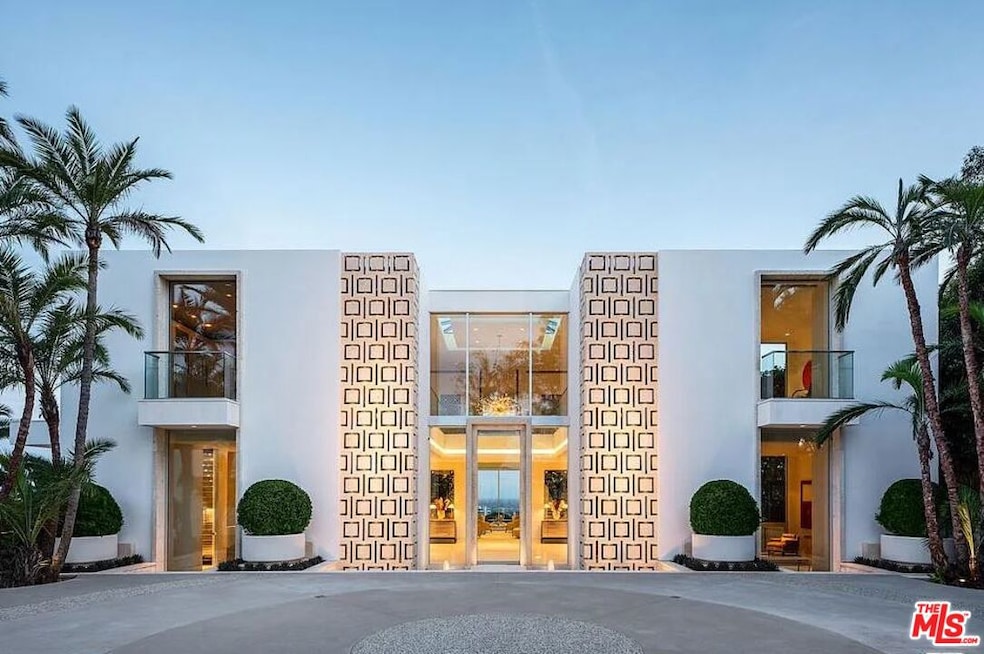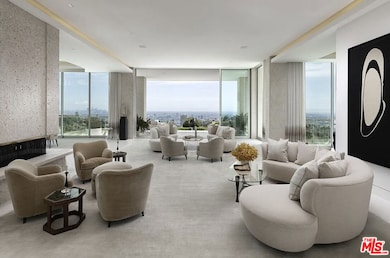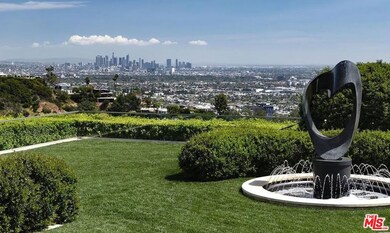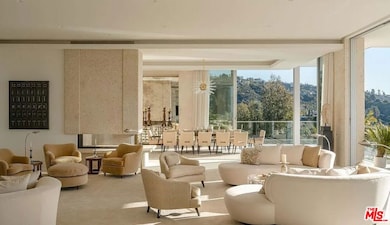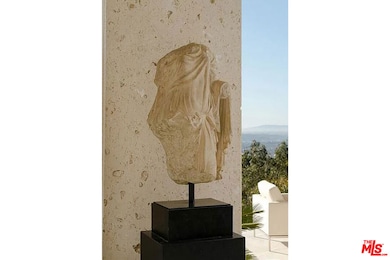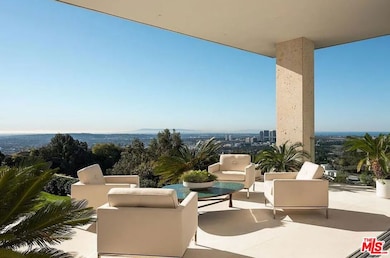1500 Gilcrest Dr Beverly Hills, CA 90210
Beverly Crest NeighborhoodEstimated payment $224,050/month
Highlights
- Ocean View
- Wine Cellar
- Heated Infinity Pool
- West Hollywood Elementary School Rated A-
- Home Theater
- Auto Driveway Gate
About This Home
"The Promontory" The ultimate view estate in LA. Situated on 8/10ths of an acre with unobstructed head-on views spanning from downtown LA to the ocean. A masterful creation by renowned architectural designer, Tim Morrison. A world-class modern estate implementing classic Hollywood Regency details and a grand scale featuring every conceivable amenity. Meticulously crafted interior of approximately 11,000 sf showcasing unparalleled views, scale, and quality. Enter a spectacular 2-story foyer, grand dining room, formal living room, and a bar all flow effortlessly for entertaining. Spectacular primary suite with explosive jetliner views, large sitting room and stunning dual baths and closets. Additional features include a state-of-the-art movie theater/screening room, 4 bedrooms, gym, and gourmet kitchen. One of the few view estates that possess a gated entry and vast motor court with 4-car garage. The rear grounds offer spectacular formal gardens, rolling lawns, and a dramatic floating zero edge pool. Located on the end of an exclusive cul-de-sac just minutes from the best restaurants and shopping in the city. Shown to pre-qualified clients only.
Home Details
Home Type
- Single Family
Est. Annual Taxes
- $477,474
Year Built
- Built in 2019
Lot Details
- 0.78 Acre Lot
- Property is zoned LARE15
Property Views
- Ocean
- Coastline
- Panoramic
- City Lights
- Trees
Home Design
- Modern Architecture
Interior Spaces
- 11,000 Sq Ft Home
- 2-Story Property
- Elevator
- Built-In Features
- Bar
- Entryway
- Wine Cellar
- Living Room with Fireplace
- Dining Room with Fireplace
- Home Theater
- Den
- Home Gym
Kitchen
- Breakfast Area or Nook
- Oven or Range
- Freezer
- Ice Maker
- Dishwasher
- Disposal
Flooring
- Wood
- Stone
Bedrooms and Bathrooms
- 5 Bedrooms
- Fireplace in Primary Bedroom
- Walk-In Closet
- Powder Room
Laundry
- Laundry Room
- Dryer
- Washer
Parking
- 4 Car Garage
- Driveway
- Auto Driveway Gate
Pool
- Heated Infinity Pool
- Heated Spa
- In Ground Spa
Outdoor Features
- Covered Patio or Porch
- Outdoor Grill
Utilities
- Central Heating and Cooling System
Community Details
- No Home Owners Association
Listing and Financial Details
- Assessor Parcel Number 4352-009-054
Map
Home Values in the Area
Average Home Value in this Area
Tax History
| Year | Tax Paid | Tax Assessment Tax Assessment Total Assessment is a certain percentage of the fair market value that is determined by local assessors to be the total taxable value of land and additions on the property. | Land | Improvement |
|---|---|---|---|---|
| 2025 | $477,474 | $40,464,902 | $28,325,433 | $12,139,469 |
| 2024 | $477,474 | $39,671,474 | $27,770,033 | $11,901,441 |
| 2023 | $468,032 | $38,893,603 | $27,225,523 | $11,668,080 |
| 2022 | $445,980 | $38,130,985 | $26,691,690 | $11,439,295 |
| 2021 | $440,808 | $37,383,320 | $26,168,324 | $11,214,996 |
| 2020 | $141,087 | $11,639,621 | $5,515,516 | $6,124,105 |
| 2019 | $95,840 | $8,094,451 | $5,407,369 | $2,687,082 |
| 2018 | $95,470 | $7,935,738 | $5,301,343 | $2,634,395 |
| 2016 | $67,552 | $5,624,253 | $5,095,487 | $528,766 |
| 2015 | $63,288 | $5,265,850 | $5,018,949 | $246,901 |
| 2014 | $63,453 | $5,162,700 | $4,920,635 | $242,065 |
Property History
| Date | Event | Price | List to Sale | Price per Sq Ft | Prior Sale |
|---|---|---|---|---|---|
| 09/22/2025 09/22/25 | Price Changed | $34,995,000 | -11.4% | $3,181 / Sq Ft | |
| 05/29/2025 05/29/25 | For Sale | $39,500,000 | +6.8% | $3,591 / Sq Ft | |
| 01/09/2020 01/09/20 | Sold | $37,000,000 | -7.4% | $3,364 / Sq Ft | View Prior Sale |
| 12/03/2019 12/03/19 | Price Changed | $39,950,000 | -14.5% | $3,632 / Sq Ft | |
| 05/13/2019 05/13/19 | For Sale | $46,750,000 | -- | $4,250 / Sq Ft |
Purchase History
| Date | Type | Sale Price | Title Company |
|---|---|---|---|
| Warranty Deed | $37,000,000 | First American Title | |
| Warranty Deed | -- | Fatcola-Resale | |
| Warranty Deed | -- | Equity Title Company | |
| Warranty Deed | -- | Commonwealth Land Title Co | |
| Warranty Deed | -- | -- |
Mortgage History
| Date | Status | Loan Amount | Loan Type |
|---|---|---|---|
| Previous Owner | $1,375,000 | Purchase Money Mortgage |
Source: The MLS
MLS Number: 25545227
APN: 4352-009-054
- 9315 Beverly Crest Dr
- 9311 Readcrest Dr
- 9314 Lloydcrest Dr
- 1531 Lindacrest Dr
- 9422 Readcrest Dr
- 1476 Carla Ridge
- 1061 Loma Vista Dr
- 1579 Lindacrest Dr
- 1422 Lindacrest Dr
- 1418 Lindacrest Dr
- 9360 Readcrest Dr
- 1039 Wallace Ridge
- 1642 Lindacrest Dr
- 1667 Waynecrest Dr
- 1520 Carla Ridge
- 1012 Wallace Ridge
- 1046 N Hillcrest Rd
- 1535 Carla Ridge
- 1108 Wallace Ridge
- 530 Leslie Ln
- 9354 Claircrest Dr
- 1061 Loma Vista Dr
- 1591 Lindacrest Dr
- 9400 Readcrest Dr
- 1642 Lindacrest Dr
- 1659 Waynecrest Dr
- 1258 1258 A Coldwater Canyon Dr
- 1131 Miradero Rd
- 9432 Sierra Mar Place
- 9405 Sierra Mar Place
- 1620 Carla Ridge
- 1575 Alexis Place
- 1169 Loma Linda Dr
- 1136 Calle Vista Dr
- 1847 Coldwater Canyon Dr
- 1328 Sierra Alta Way
- 365 Trousdale Place
- 1118 Calle Vista Dr
- 360 Trousdale Place
- 900 N Hillcrest Rd
