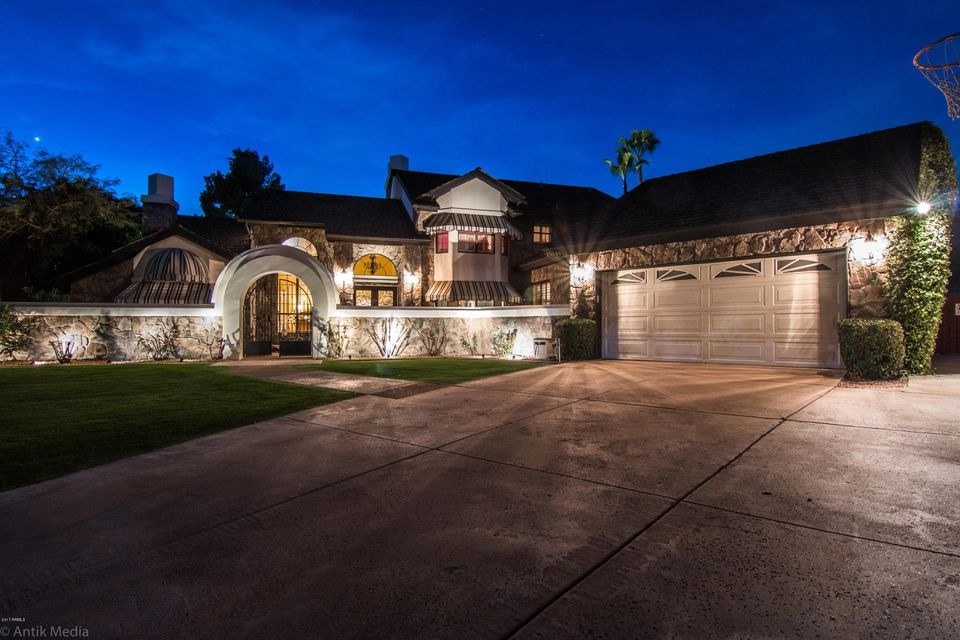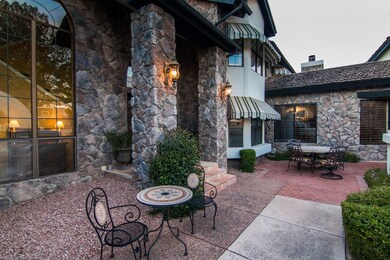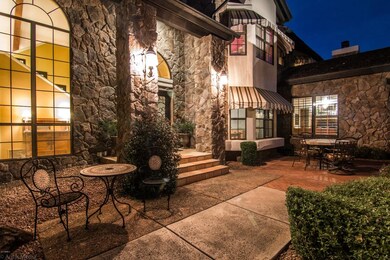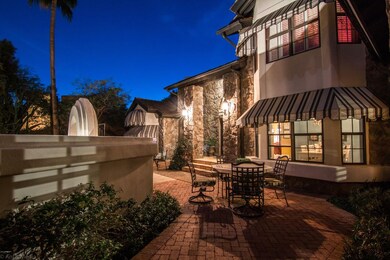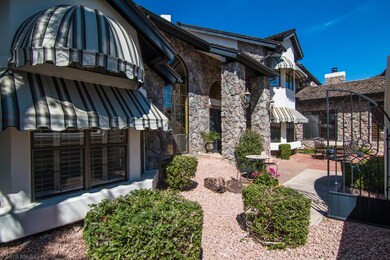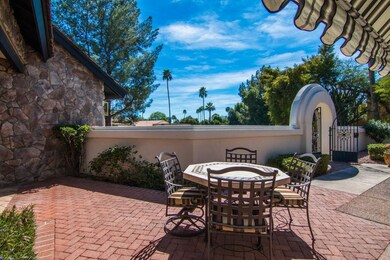
15046 N 14th Ave Phoenix, AZ 85023
North Central Phoenix NeighborhoodEstimated Value: $1,345,000 - $1,456,000
Highlights
- Private Pool
- 0.4 Acre Lot
- Fireplace in Primary Bedroom
- Thunderbird High School Rated A-
- Mountain View
- Vaulted Ceiling
About This Home
As of August 2017*BEST OF MOON VALLEY TOUR WINNER*BEST OF DRIGGS TITLE TOUR* Come this beautiful, one of a kind property.Romantic English Tudor with custom touches throughout.Elegant Iron front entry doors,Wood & Travertine flooring,4 stone fireplaces,wood beams and charm you just don't see everyday. Amazing floor plan (see docs tab) made for the entertainer in all of us. Wired with speakers throughout, full ''Irish Pub'',a ''Secret Room'' behind the bookshelves,spacious guest rooms - all sitting on a 17K+ meticulously maintained lot.Kitchen was completely remodeled in 2010 with custom ebony cabinets,slab granite,large island,and top of the line GE Monogram appliances. Heavy Duty 30 year Roof installed in 2010.There are too many items to list in so few words.. In addition to the Pub, family, dining, and living rooms, downstairs also offers an en suite guest bedroom sharing a Jack & Jill bath with the office which boasts built-ins,French doors and a view to the back yard.Two more generously sized guest bedroom upstairs sharing another Jack & Jill bath, both with Bay Windows and walk-in closets.Master suite with full wall of French doors to private balcony, stone fireplace.Large walk-in closet and enormous master bath with jet-tub and separate shower waiting for your personal style stamp with a $10K seller credit to buyer at closing. See Document tab for Floor and Site plans as well as a list of amenities this beautiful home offers.. Great Moon Valley location! Excelling Schools, and easy access to all areas of the Valley!
Last Agent to Sell the Property
HomeSmart License #SA510561000 Listed on: 03/10/2017

Home Details
Home Type
- Single Family
Est. Annual Taxes
- $6,239
Year Built
- Built in 1986
Lot Details
- 0.4 Acre Lot
- Cul-De-Sac
- Block Wall Fence
- Misting System
- Front and Back Yard Sprinklers
- Sprinklers on Timer
- Private Yard
- Grass Covered Lot
Parking
- 2.5 Car Garage
- Tandem Parking
- Garage Door Opener
Home Design
- Wood Frame Construction
- Shake Roof
- Stone Exterior Construction
- Stucco
Interior Spaces
- 4,856 Sq Ft Home
- 2-Story Property
- Vaulted Ceiling
- Two Way Fireplace
- Family Room with Fireplace
- 3 Fireplaces
- Living Room with Fireplace
- Mountain Views
- Security System Owned
Kitchen
- Eat-In Kitchen
- Built-In Microwave
- Dishwasher
- Kitchen Island
- Granite Countertops
Flooring
- Wood
- Carpet
- Stone
Bedrooms and Bathrooms
- 4 Bedrooms
- Fireplace in Primary Bedroom
- Walk-In Closet
- Remodeled Bathroom
- Primary Bathroom is a Full Bathroom
- 4 Bathrooms
- Dual Vanity Sinks in Primary Bathroom
- Hydromassage or Jetted Bathtub
Laundry
- Laundry in unit
- Washer and Dryer Hookup
Pool
- Private Pool
- Diving Board
Outdoor Features
- Balcony
- Covered patio or porch
- Outdoor Fireplace
- Outdoor Storage
- Built-In Barbecue
Schools
- Lookout Mountain Elementary School
- Mountain Sky Middle School
- Thunderbird High School
Utilities
- Refrigerated Cooling System
- Zoned Heating
- High Speed Internet
- Cable TV Available
Listing and Financial Details
- Tax Lot 9
- Assessor Parcel Number 208-27-890
Community Details
Overview
- No Home Owners Association
- Coral Gables Estates Unit 1 Lot 1 25 Subdivision
Recreation
- Sport Court
Ownership History
Purchase Details
Home Financials for this Owner
Home Financials are based on the most recent Mortgage that was taken out on this home.Purchase Details
Home Financials for this Owner
Home Financials are based on the most recent Mortgage that was taken out on this home.Purchase Details
Home Financials for this Owner
Home Financials are based on the most recent Mortgage that was taken out on this home.Purchase Details
Home Financials for this Owner
Home Financials are based on the most recent Mortgage that was taken out on this home.Similar Homes in the area
Home Values in the Area
Average Home Value in this Area
Purchase History
| Date | Buyer | Sale Price | Title Company |
|---|---|---|---|
| Nicholls William G | $830,000 | Chicago Title Agency Inc | |
| Nolen Sean | $591,000 | Chicago Title Insurance Co | |
| Brown Alan R | -- | Chicago Title Insurance Co | |
| Brown Alan R | $490,000 | -- |
Mortgage History
| Date | Status | Borrower | Loan Amount |
|---|---|---|---|
| Previous Owner | Nolen Sean | $560,000 | |
| Previous Owner | Nolen Sean | $407,500 | |
| Previous Owner | Nolen Sean | $417,000 | |
| Previous Owner | Nolen Sean | $296,000 | |
| Previous Owner | Nolen Sean | $490,000 | |
| Previous Owner | Nolen Sean | $158,500 | |
| Previous Owner | Nolen Sean | $494,000 | |
| Previous Owner | Nolen Sean | $472,800 | |
| Previous Owner | Brown Alan R | $516,000 | |
| Previous Owner | Brown Alan R | $227,150 | |
| Closed | Nolen Sean | $88,650 |
Property History
| Date | Event | Price | Change | Sq Ft Price |
|---|---|---|---|---|
| 08/31/2017 08/31/17 | Sold | $830,000 | -1.7% | $171 / Sq Ft |
| 06/22/2017 06/22/17 | Price Changed | $844,500 | -0.6% | $174 / Sq Ft |
| 05/19/2017 05/19/17 | Price Changed | $849,500 | 0.0% | $175 / Sq Ft |
| 04/20/2017 04/20/17 | Price Changed | $849,900 | -4.5% | $175 / Sq Ft |
| 03/10/2017 03/10/17 | For Sale | $889,500 | -- | $183 / Sq Ft |
Tax History Compared to Growth
Tax History
| Year | Tax Paid | Tax Assessment Tax Assessment Total Assessment is a certain percentage of the fair market value that is determined by local assessors to be the total taxable value of land and additions on the property. | Land | Improvement |
|---|---|---|---|---|
| 2025 | $7,207 | $63,830 | -- | -- |
| 2024 | $7,065 | $60,790 | -- | -- |
| 2023 | $7,065 | $88,360 | $17,670 | $70,690 |
| 2022 | $6,815 | $68,330 | $13,660 | $54,670 |
| 2021 | $6,910 | $61,980 | $12,390 | $49,590 |
| 2020 | $6,723 | $57,820 | $11,560 | $46,260 |
| 2019 | $6,589 | $58,810 | $11,760 | $47,050 |
| 2018 | $6,401 | $58,330 | $11,660 | $46,670 |
| 2017 | $6,365 | $55,710 | $11,140 | $44,570 |
| 2016 | $6,239 | $56,330 | $11,260 | $45,070 |
| 2015 | $5,733 | $51,850 | $10,370 | $41,480 |
Agents Affiliated with this Home
-
Janelle Pietrocarlo-Caskie

Seller's Agent in 2017
Janelle Pietrocarlo-Caskie
HomeSmart
(602) 689-9899
6 in this area
66 Total Sales
-
Timothy Redelsperger
T
Buyer's Agent in 2017
Timothy Redelsperger
Long Realty Uptown
(602) 899-4640
19 Total Sales
Map
Source: Arizona Regional Multiple Listing Service (ARMLS)
MLS Number: 5573213
APN: 208-27-890
- 14814 N Coral Gables Dr
- 919 W Port Royale Ln
- 1210 W Betty Elyse Ln
- 14828 N 15th Ave
- 15618 N 12th Ave
- 15217 N 15th Dr
- 901 W Beck Ln
- 1602 W Beck Ln
- 576 W Moon Valley Dr
- 15620 N 15th Dr
- 15026 N 15th Dr Unit 17
- 14822 N 15th 7 Dr Unit 7
- 14802 N 15th 6 Dr Unit 6
- 1515 W Saint Moritz Ln Unit 4
- 16036 N 11th Ave Unit 1084
- 16036 N 11th Ave Unit 1126
- 15809 N 11th Ave
- 1637 W Tierra Buena Ln
- 14401 N Coral Gables Dr
- 502 W Port Royale Ln
- 15046 N 14th Ave
- 15040 N 14th Ave
- 15045 N 14th Ave
- 1415 W Caribbean Ln
- 1434 W Port au Prince Ln
- 1421 W Caribbean Ln
- 15039 N 14th Ave Unit 1
- 15032 N 14th Ave
- 1426 W Port au Prince Ln Unit 1
- 1402 W Port au Prince Ln
- 15208 N Coral Gables Dr
- 1338 W Port au Prince Ln
- 1411 W Caribbean Ln Unit 6
- 1425 W Caribbean Ln
- 1442 W Port au Prince Ln
- 15040 N Coral Gables Dr
- 1435 W Caribbean Ln
- 15032 N Coral Gables Dr
- 15214 N Coral Gables Dr
- 1452 W Port au Prince Ln Unit 1
