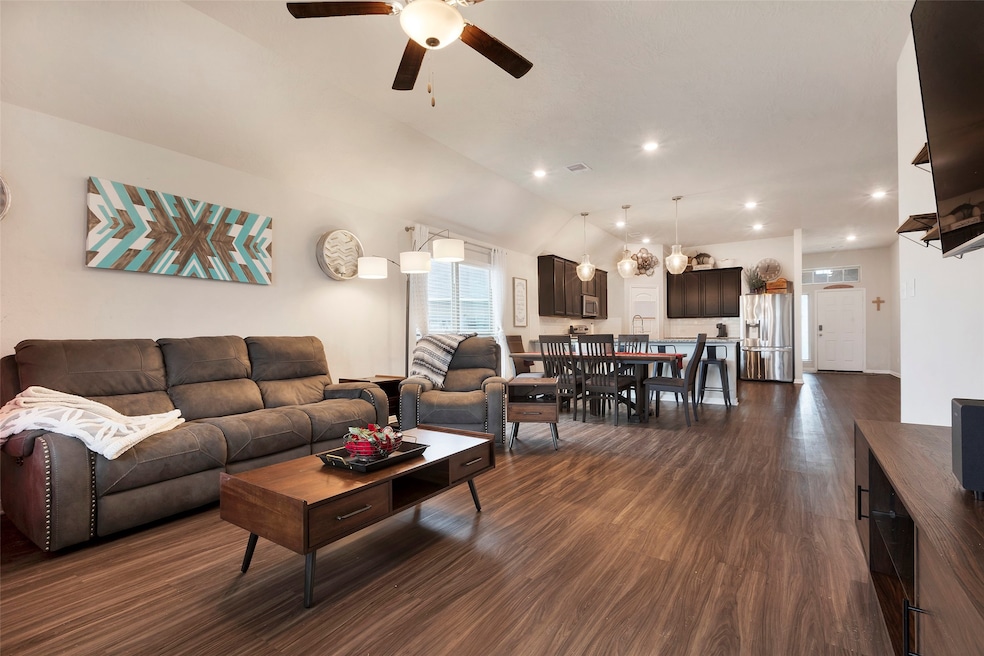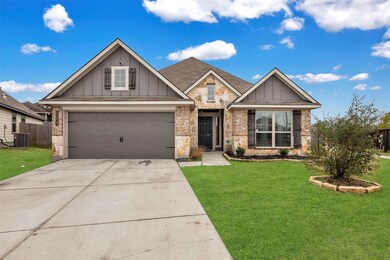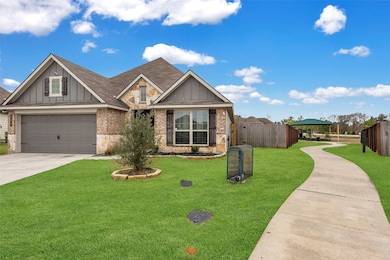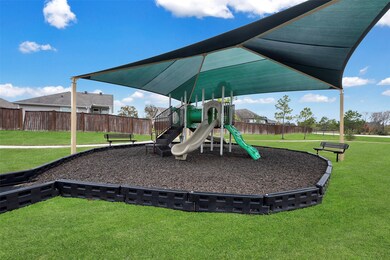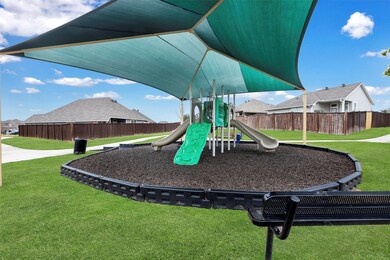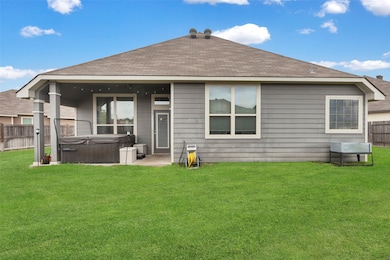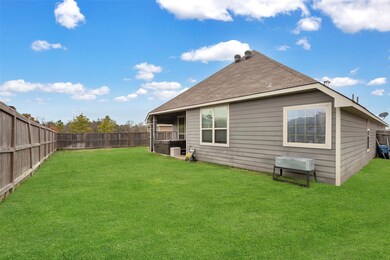
151 Scenic Hills Ct Montgomery, TX 77356
Estimated payment $2,593/month
Highlights
- Deck
- Adjacent to Greenbelt
- Covered patio or porch
- Montgomery Elementary School Rated A
- Traditional Architecture
- Walk-In Pantry
About This Home
Spacious 1-Story boasting 4 bedrooms, 3 baths, Huge Backyard and located only minutes from the heart of downtown Montgomery in The Hills of Town Creek. This Open Concept floor plan flows from the foyer entry to the Covered backyard patio and is ideal for hosting Family and Friends. Large Open Kitchen, Granite Counter Tops, Breakfast Bar, Walk-In Pantry, Under cabinet Lighting, and plenty of Storage Space. Features also include High Ceilings, a Secondary bedroom with attached full bath for Guest, Large Walk-In closets in Every Bedroom, The Spacious Primary Bedroom is the perfect Retreat with soaker tub, dual sinks, separate shower and His and Hers Closets. Two Hot Water Heaters. Large Fenced backyard with plenty of Room for pool and large Covered Patio. Located at the End of a Cul-De-Sac, just minutes from Shopping, Restaurants, Lake Conroe, and some of the Best Schools Montgomery County has to Offer. Low Taxes, Low Maintenance!!
Listing Agent
Coldwell Banker Realty - Lake Conroe/Willis License #0572768 Listed on: 12/15/2024

Home Details
Home Type
- Single Family
Est. Annual Taxes
- $7,410
Year Built
- Built in 2020
Lot Details
- 8,364 Sq Ft Lot
- Adjacent to Greenbelt
- Cul-De-Sac
- Back Yard Fenced
- Cleared Lot
HOA Fees
- $42 Monthly HOA Fees
Parking
- 2 Car Attached Garage
- Garage Door Opener
- Driveway
Home Design
- Traditional Architecture
- Brick Exterior Construction
- Slab Foundation
- Composition Roof
- Cement Siding
- Stone Siding
- Radiant Barrier
Interior Spaces
- 2,087 Sq Ft Home
- 1-Story Property
- Ceiling Fan
- Insulated Doors
- Family Room Off Kitchen
- Combination Dining and Living Room
- Breakfast Room
- Utility Room
- Washer and Electric Dryer Hookup
Kitchen
- Breakfast Bar
- Walk-In Pantry
- Electric Oven
- Electric Range
- Free-Standing Range
- <<microwave>>
- Dishwasher
- Disposal
Flooring
- Carpet
- Tile
- Vinyl Plank
- Vinyl
Bedrooms and Bathrooms
- 4 Bedrooms
- 3 Full Bathrooms
- Double Vanity
- Soaking Tub
- <<tubWithShowerToken>>
- Separate Shower
Eco-Friendly Details
- ENERGY STAR Qualified Appliances
- Energy-Efficient Windows with Low Emissivity
- Energy-Efficient HVAC
- Energy-Efficient Lighting
- Energy-Efficient Doors
- Energy-Efficient Thermostat
Outdoor Features
- Deck
- Covered patio or porch
Schools
- Montgomery Elementary School
- Montgomery Junior High School
- Montgomery High School
Utilities
- Central Heating and Cooling System
- Programmable Thermostat
Community Details
Overview
- Association fees include ground maintenance
- Berkshire Hathaway Home Services Association, Phone Number (979) 703-1819
- The Hills Of Town Creek Subdivision
Recreation
- Community Playground
- Dog Park
Map
Home Values in the Area
Average Home Value in this Area
Tax History
| Year | Tax Paid | Tax Assessment Tax Assessment Total Assessment is a certain percentage of the fair market value that is determined by local assessors to be the total taxable value of land and additions on the property. | Land | Improvement |
|---|---|---|---|---|
| 2024 | $5,814 | $376,488 | $50,000 | $326,488 |
| 2023 | $6,859 | $348,510 | $50,000 | $298,510 |
| 2022 | $6,613 | $307,870 | $50,000 | $284,410 |
| 2021 | $6,225 | $279,880 | $45,970 | $233,910 |
| 2020 | $532 | $22,990 | $22,990 | $0 |
| 2019 | $551 | $22,990 | $22,990 | $0 |
Property History
| Date | Event | Price | Change | Sq Ft Price |
|---|---|---|---|---|
| 06/05/2025 06/05/25 | Price Changed | $349,000 | -2.9% | $167 / Sq Ft |
| 05/12/2025 05/12/25 | Price Changed | $359,500 | -0.1% | $172 / Sq Ft |
| 02/27/2025 02/27/25 | Price Changed | $360,000 | -1.4% | $172 / Sq Ft |
| 01/27/2025 01/27/25 | Price Changed | $365,000 | -1.4% | $175 / Sq Ft |
| 12/15/2024 12/15/24 | For Sale | $370,000 | 0.0% | $177 / Sq Ft |
| 08/09/2022 08/09/22 | Off Market | -- | -- | -- |
| 08/08/2022 08/08/22 | Sold | -- | -- | -- |
| 07/09/2022 07/09/22 | Pending | -- | -- | -- |
| 06/22/2022 06/22/22 | For Sale | $370,000 | -- | $181 / Sq Ft |
Purchase History
| Date | Type | Sale Price | Title Company |
|---|---|---|---|
| Deed | -- | First American Title | |
| Vendors Lien | -- | Old Republic Title |
Mortgage History
| Date | Status | Loan Amount | Loan Type |
|---|---|---|---|
| Open | $343,169 | FHA | |
| Previous Owner | $273,038 | VA | |
| Previous Owner | $273,038 | VA |
Similar Homes in Montgomery, TX
Source: Houston Association of REALTORS®
MLS Number: 89616710
APN: 5824-03-04200
- 122 Scenic Hills Ct
- 159 Brocks Ln
- 119 Brock's Ln
- 128 Colby's Way
- 359 W Rose Marie Ln
- 448 E Rose Marie Ln
- 363 W Rose Marie Ln
- 451 E Rose Marie Ln
- 22985 Highway 105 W
- 444 E Rose Marie Ln
- 355 W Rose Marie Ln
- 367 W Rose Marie Ln
- 23655 Highway 105 W
- 227 Catahoula Ct
- 231 Catahoula Ct
- 1231 Basset Hound Dr
- 1215 Basset Hound Dr
- 119 Plott Hound Dr
- 119 Plott Hound Dr
- 119 Plott Hound Dr
- 234 Brock's Ln
- 131 Brock's Ln
- 136 Colbys Way
- 22985 Highway 105 W
- 22870 Highway 105 W
- 23900 Texas 105
- 155 Plez Morgan Dr
- 155 Plez Morgan Dr Unit 2C
- 155 Plez Morgan Dr Unit 2B
- 199 Waterpoint Ct Unit 310
- 199 Waterpoint Ct Unit 102
- 199 Waterpoint Ct Unit 405
- 255 Flagship Blvd
- 270 Plez Morgan Dr
- 201 Bessie Price Owen Dr
- 215 Little Dog Dr
- 274 Plez Morgan Unit F
- 274 Plez Morgan Unit D
- 282 Plez Morgan Unit C
- 142 Dina Ln
