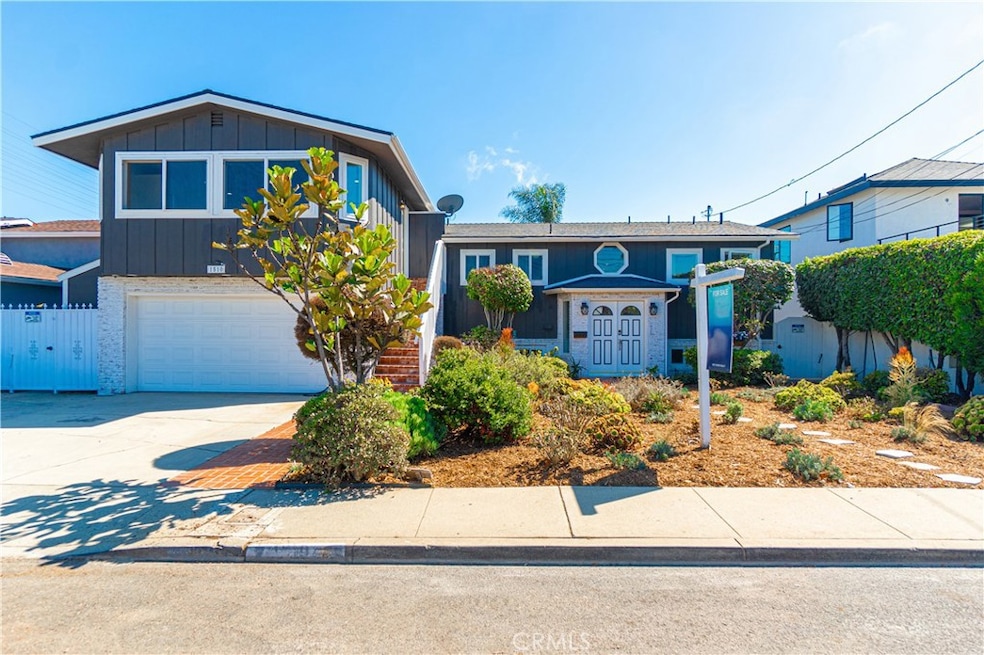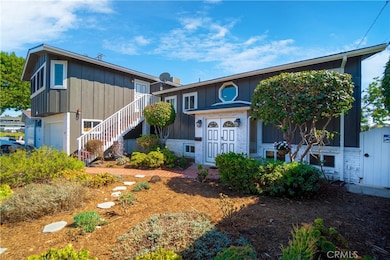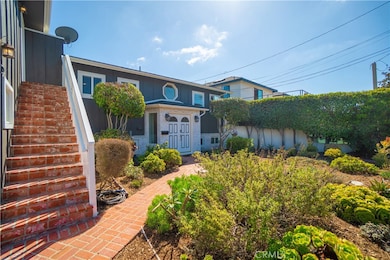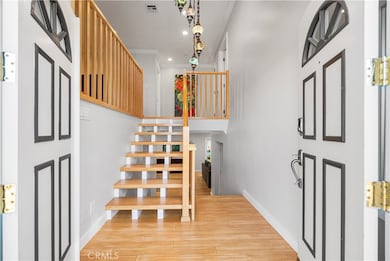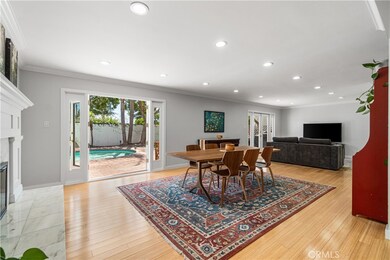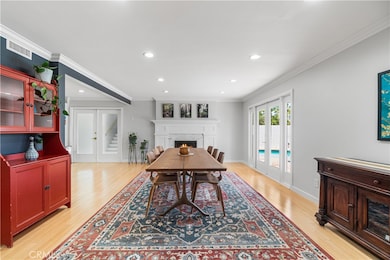1510 E Maple Ave El Segundo, CA 90245
Estimated payment $16,214/month
Highlights
- Private Pool
- Primary Bedroom Suite
- Open Floorplan
- Center Street Elementary Rated A+
- Updated Kitchen
- 2-minute walk to Washington Park
About This Home
Entertainer’s Paradise in Southern California! Welcome to your dream home—where modern luxury meets effortless California living. This beautifully remodeled split-level residence is bathed in sunlight and designed for seamless indoor-outdoor flow, perfect for entertaining, relaxing, and making lasting memories. Main Living Spaces:
The lower level opens wide to the expansive backyard through stunning French doors. A fully remodeled kitchen flows into the dining, family, and living areas, anchored by a cozy fireplace—an open-concept dream for hosting friends and family. Enjoy year-round entertaining with a sparkling pool, outdoor BBQ, and private shower surrounded by drought-tolerant landscaping. Work, Play & Retreat:
The lower level also features a guest bedroom and bath, plus a dedicated work-from-home office with oversized bi-fold doors that connect you to the serene outdoors. Upstairs, retreat to your luxurious primary suite with a private balcony overlooking the pool and yard—your own peaceful haven. Two additional spacious bedrooms share a full bath, and a formal living room offers space for refined entertaining or quiet evenings. Private Guest Wing:
A separate entrance wing provides ultimate flexibility with its own private entry and remodeled layout. Includes a second master suite, a generous living room, office, bathroom, kitchenette, and bonus entry space—ideal for multi-generational living, guests, or potential rental income. Extras & Upgrades:
Eco-conscious living with a full solar system and EV charger in the garage. Thoughtfully landscaped with low-maintenance, drought-resistant plants for beauty and sustainability. This home is more than just a place to live—it’s a lifestyle.
Whether you’re hosting poolside parties, working from a sunny home office, or welcoming extended family, this versatile property captures the very best of the Southern California dream.
Listing Agent
West Shores Realty, Inc. Brokerage Phone: 3106199712 License #01913997 Listed on: 09/11/2025

Home Details
Home Type
- Single Family
Year Built
- Built in 1962
Lot Details
- 6,556 Sq Ft Lot
- Density is up to 1 Unit/Acre
- Property is zoned ESR1YY
Parking
- 2 Car Attached Garage
- Electric Vehicle Home Charger
Home Design
- Split Level Home
- Entry on the 1st floor
- Partial Copper Plumbing
Interior Spaces
- 3,015 Sq Ft Home
- 2-Story Property
- Open Floorplan
- Crown Molding
- Recessed Lighting
- Entrance Foyer
- Family Room with Fireplace
- Great Room
- Family Room Off Kitchen
- Living Room
- Home Office
- Bonus Room
- Home Gym
- Bamboo Flooring
Kitchen
- Kitchenette
- Updated Kitchen
- Open to Family Room
- Gas Cooktop
- Dishwasher
- ENERGY STAR Qualified Appliances
- Kitchen Island
- Granite Countertops
- Self-Closing Drawers and Cabinet Doors
- Disposal
Bedrooms and Bathrooms
- 5 Bedrooms
- Primary Bedroom on Main
- All Upper Level Bedrooms
- Primary Bedroom Suite
- In-Law or Guest Suite
- 4 Full Bathrooms
Laundry
- Laundry Room
- Laundry in Garage
Eco-Friendly Details
- Solar Heating System
Outdoor Features
- Private Pool
- Balcony
Schools
- Center Street Elementary School
- El Segundo Middle School
- El Segundo High School
Utilities
- Central Air
- Heating Available
- Gas Water Heater
Community Details
- No Home Owners Association
Listing and Financial Details
- Legal Lot and Block 1 / 111
- Tax Tract Number 1
- Assessor Parcel Number 4139019036
- $347 per year additional tax assessments
Map
Home Values in the Area
Average Home Value in this Area
Tax History
| Year | Tax Paid | Tax Assessment Tax Assessment Total Assessment is a certain percentage of the fair market value that is determined by local assessors to be the total taxable value of land and additions on the property. | Land | Improvement |
|---|---|---|---|---|
| 2025 | $18,387 | $1,666,595 | $1,306,352 | $360,243 |
| 2024 | $18,387 | $1,633,918 | $1,280,738 | $353,180 |
| 2023 | $17,900 | $1,601,881 | $1,255,626 | $346,255 |
| 2022 | $18,095 | $1,570,472 | $1,231,006 | $339,466 |
| 2021 | $17,832 | $1,539,679 | $1,206,869 | $332,810 |
| 2019 | $17,221 | $1,494,014 | $1,171,074 | $322,940 |
| 2018 | $16,151 | $1,464,720 | $1,148,112 | $316,608 |
| 2016 | $10,600 | $948,176 | $582,978 | $365,198 |
| 2015 | $10,467 | $933,935 | $574,222 | $359,713 |
| 2014 | $10,240 | $915,641 | $562,974 | $352,667 |
Property History
| Date | Event | Price | List to Sale | Price per Sq Ft | Prior Sale |
|---|---|---|---|---|---|
| 09/11/2025 09/11/25 | For Sale | $2,850,000 | 0.0% | $945 / Sq Ft | |
| 09/04/2025 09/04/25 | Off Market | $2,850,000 | -- | -- | |
| 04/14/2017 04/14/17 | Sold | $1,436,000 | -10.2% | $476 / Sq Ft | View Prior Sale |
| 02/22/2017 02/22/17 | Pending | -- | -- | -- | |
| 10/14/2016 10/14/16 | Price Changed | $1,599,000 | -3.1% | $530 / Sq Ft | |
| 09/21/2016 09/21/16 | Price Changed | $1,649,900 | -2.9% | $547 / Sq Ft | |
| 07/02/2016 07/02/16 | For Sale | $1,699,000 | -- | $564 / Sq Ft |
Purchase History
| Date | Type | Sale Price | Title Company |
|---|---|---|---|
| Grant Deed | $1,436,000 | Fidelity National Title Co | |
| Grant Deed | $775,000 | Southland Title Corporation | |
| Grant Deed | $395,000 | Guardian Title Company |
Mortgage History
| Date | Status | Loan Amount | Loan Type |
|---|---|---|---|
| Open | $1,000,000 | New Conventional | |
| Previous Owner | $316,000 | No Value Available | |
| Closed | $39,500 | No Value Available | |
| Closed | $0 | No Value Available |
Source: California Regional Multiple Listing Service (CRMLS)
MLS Number: SB25184430
APN: 4139-019-036
- 1514 E Maple Ave
- 500 E Imperial Ave
- 1116 E Imperial Ave
- 860 Bungalow Dr
- 1112 E Imperial Ave
- 608 Lomita St
- 1225 E Grand Ave Unit B
- 432 Lomita St
- 529 E Walnut Ave
- 519 E Sycamore Ave
- 572 E Imperial Ave
- 426 E Imperial Ave
- 329 E Maple Ave
- 212 E Imperial Ave Unit E
- 211 E Pine Ave
- 221 Sheldon St
- 226 Arena St Unit B
- 226 Arena St
- 228 Arena St Unit B
- 228 Arena St Unit A
- 1620 E Maple Ave
- 1622 E Palm Ave
- 1622 E Palm Ave
- 1524 E Mariposa Ave
- 1910 E Mariposa Ave
- 1329 E Grand Ave
- 339 Sierra St Unit 339
- 207 Sierra St
- 544 Virginia St Unit 544.5
- 440 W Imperial Ave Unit 1
- 333 Virginia St Unit 9
- 140 Virginia St Unit C
- 535 Loma Vista St Unit GST
- 5506 W 123rd St
- 640 W Imperial Ave Unit 3
- 640 W Imperial Ave Unit 2
- 5441 Ocean Unit 101
- 770 W Imperial Ave
- 770 W Imperial Ave Unit 33
- 5211 Pacific Concourse Dr
Ask me questions while you tour the home.
