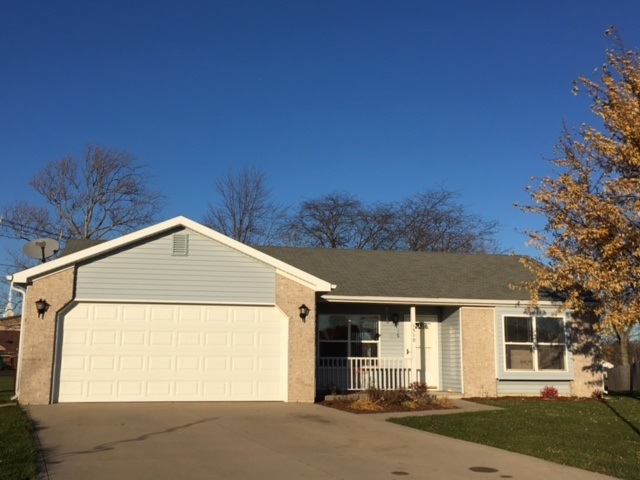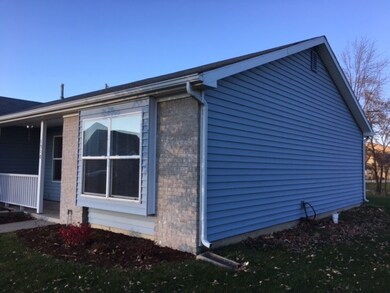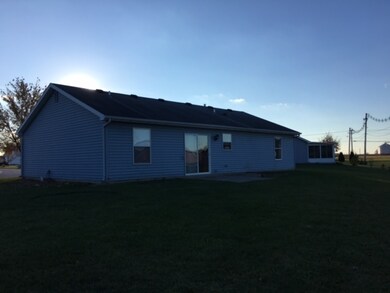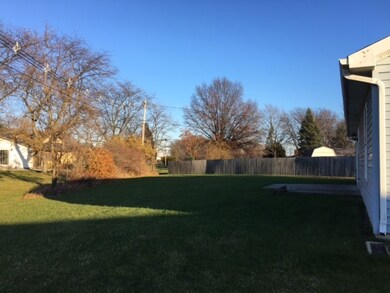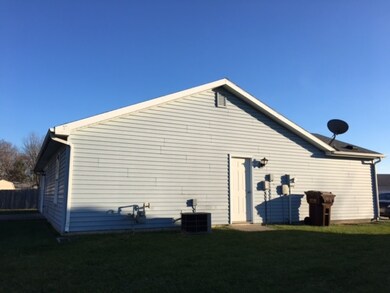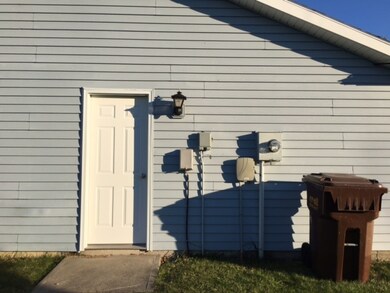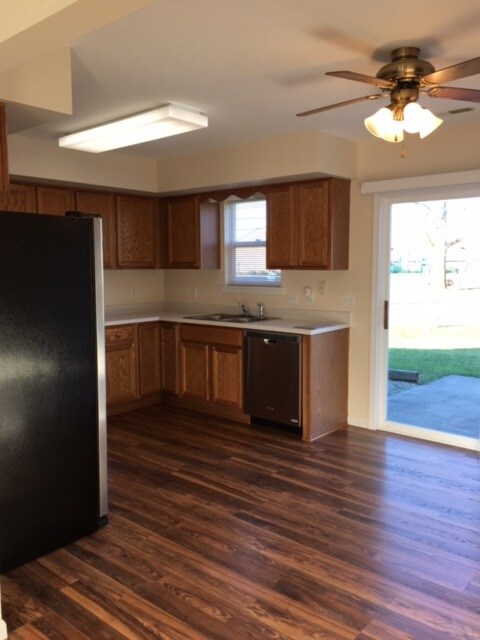
1510 Wheatfield Ct Bluffton, IN 46714
Highlights
- Ranch Style House
- Utility Room in Garage
- 2 Car Attached Garage
- Bluffton High School Rated 9+
- Cul-De-Sac
- <<tubWithShowerToken>>
About This Home
As of February 2024This home is a MUST SEE!! Beautiful one story home in newer housing addition in Bluffton School District. Three Bedrooms, Two full baths, newer kitchen appliances, flooring recently replaced, attached two car garage! Plenty of closets and storage! Cute 15x5 porch. Cement pad out back door. City utilities. Spacious back yard for playing and entertaining. Home is wired to be cable and internet ready. 100 amp service breaker box in garage. Possession day of final closing. Home is vacant so easy to show!
Last Agent to Sell the Property
Heartland Auction & Realty,Inc Listed on: 11/21/2016
Last Buyer's Agent
Barb Sheets
BKM Real Estate
Home Details
Home Type
- Single Family
Est. Annual Taxes
- $1,592
Year Built
- Built in 2002
Lot Details
- 10,149 Sq Ft Lot
- Lot Dimensions are 86x118
- Cul-De-Sac
- Landscaped
Parking
- 2 Car Attached Garage
- Garage Door Opener
- Driveway
Home Design
- Ranch Style House
- Slab Foundation
- Shingle Roof
- Asphalt Roof
- Vinyl Construction Material
Interior Spaces
- 1,105 Sq Ft Home
- Utility Room in Garage
- Laundry on main level
- Pull Down Stairs to Attic
Bedrooms and Bathrooms
- 3 Bedrooms
- 2 Full Bathrooms
- <<tubWithShowerToken>>
Location
- Suburban Location
Utilities
- Forced Air Heating and Cooling System
- Heating System Uses Gas
Listing and Financial Details
- Assessor Parcel Number 90-08-08-501-006.000-004
Ownership History
Purchase Details
Home Financials for this Owner
Home Financials are based on the most recent Mortgage that was taken out on this home.Purchase Details
Home Financials for this Owner
Home Financials are based on the most recent Mortgage that was taken out on this home.Similar Homes in Bluffton, IN
Home Values in the Area
Average Home Value in this Area
Purchase History
| Date | Type | Sale Price | Title Company |
|---|---|---|---|
| Warranty Deed | $190,000 | Metropolitan Title | |
| Deed | $108,000 | -- |
Mortgage History
| Date | Status | Loan Amount | Loan Type |
|---|---|---|---|
| Open | $171,000 | New Conventional | |
| Previous Owner | $3,923 | FHA | |
| Previous Owner | $5,065 | FHA | |
| Previous Owner | $106,043 | FHA | |
| Previous Owner | $96,373 | New Conventional | |
| Previous Owner | $105,000 | New Conventional | |
| Previous Owner | $24,250 | Unknown |
Property History
| Date | Event | Price | Change | Sq Ft Price |
|---|---|---|---|---|
| 02/23/2024 02/23/24 | Sold | $190,000 | +0.1% | $172 / Sq Ft |
| 01/31/2024 01/31/24 | Pending | -- | -- | -- |
| 01/23/2024 01/23/24 | For Sale | $189,900 | +75.8% | $172 / Sq Ft |
| 06/14/2017 06/14/17 | Sold | $108,000 | -1.8% | $98 / Sq Ft |
| 05/10/2017 05/10/17 | Pending | -- | -- | -- |
| 11/21/2016 11/21/16 | For Sale | $110,000 | -- | $100 / Sq Ft |
Tax History Compared to Growth
Tax History
| Year | Tax Paid | Tax Assessment Tax Assessment Total Assessment is a certain percentage of the fair market value that is determined by local assessors to be the total taxable value of land and additions on the property. | Land | Improvement |
|---|---|---|---|---|
| 2024 | $1,364 | $179,600 | $48,100 | $131,500 |
| 2023 | $1,100 | $155,400 | $25,500 | $129,900 |
| 2022 | $830 | $135,400 | $25,500 | $109,900 |
| 2021 | $800 | $131,100 | $25,500 | $105,600 |
| 2020 | $580 | $121,900 | $25,500 | $96,400 |
| 2019 | $588 | $112,500 | $25,500 | $87,000 |
| 2018 | $542 | $109,400 | $24,700 | $84,700 |
| 2017 | $389 | $105,600 | $21,100 | $84,500 |
| 2016 | $1,452 | $93,600 | $20,500 | $73,100 |
| 2014 | $342 | $91,300 | $20,500 | $70,800 |
| 2013 | $293 | $91,300 | $13,200 | $78,100 |
Agents Affiliated with this Home
-
Brandon Steffen

Seller's Agent in 2024
Brandon Steffen
Steffen Group
(260) 710-5684
12 in this area
156 Total Sales
-
Scott Hope
S
Buyer's Agent in 2024
Scott Hope
American Dream Team Real Estate Brokers
(260) 444-7440
2 in this area
66 Total Sales
-
Jessica Dubbeld

Seller's Agent in 2017
Jessica Dubbeld
Heartland Auction & Realty,Inc
(260) 824-1700
3 in this area
6 Total Sales
-
B
Buyer's Agent in 2017
Barb Sheets
BKM Real Estate
Map
Source: Indiana Regional MLS
MLS Number: 201652716
APN: 90-08-08-501-006.000-004
- 1135 Kayde Ln
- 1154 Kayde Ln
- 1232 Farmington Dr
- 1339 Clark Ave
- 404 W Spring St
- 321 W Horton St
- 225 W Spring St Unit B
- TBD E 100 N
- 1086 E 200 S
- 812 S Marion St
- 1791 S 300 E Unit 1
- 1797 S 300 E Unit 4
- 1795 S 300 E Unit 3
- 1799 S 300 E Unit 5
- 1801 S 300 E Unit 6
- 1803 S 300 E Unit 7
- 1805 S 300 E Unit 8
- 1439 W Central Ave
- 425 E Townley St
- 410 E Silver St
