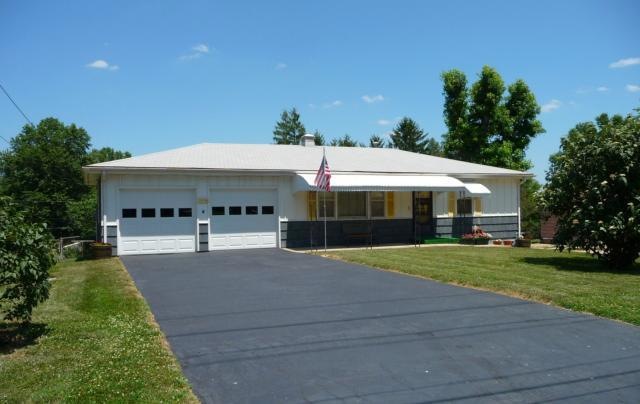
15106 E 35th St S Independence, MO 64055
Sycamore NeighborhoodHighlights
- Vaulted Ceiling
- Granite Countertops
- Enclosed patio or porch
- Ranch Style House
- Den
- Breakfast Room
About This Home
As of February 2018Ranch floor plan with 2 attached garage, & 1RV garage/workshop. It is 32x17 ft, has electricity. Huge backyard, all fenced. Has a separate tool shed and a dog house and cage. Property has 2 kitchens, and 2 separate furnace and A/C. It is great for a big family or can rent out the lower level for extra income.. Has newer windows, house is very well insulated. 4 bedrooms, finished walk out basement, huge backyard, first floor kitchen has newer appliances, roof is 7 years old, brand new hot water tank, has a big porch being used as a study/den. RV garage has 220v electricity.
Last Agent to Sell the Property
Lale Broderson
ReeceNichols - Eastland License #2002005426

Home Details
Home Type
- Single Family
Est. Annual Taxes
- $1,255
Year Built
- Built in 1961
Parking
- 2 Car Garage
- Front Facing Garage
- Garage Door Opener
Home Design
- Ranch Style House
- Traditional Architecture
- Composition Roof
- Cedar
Interior Spaces
- Wet Bar: Vinyl, Shower Only, Carpet, Ceiling Fan(s), Shades/Blinds, Pantry
- Built-In Features: Vinyl, Shower Only, Carpet, Ceiling Fan(s), Shades/Blinds, Pantry
- Vaulted Ceiling
- Ceiling Fan: Vinyl, Shower Only, Carpet, Ceiling Fan(s), Shades/Blinds, Pantry
- Skylights
- Fireplace
- Shades
- Plantation Shutters
- Drapes & Rods
- Combination Kitchen and Dining Room
- Den
- Workshop
- Finished Basement
- Walk-Out Basement
- Laundry on lower level
Kitchen
- Breakfast Room
- Gas Oven or Range
- Recirculated Exhaust Fan
- Dishwasher
- Granite Countertops
- Laminate Countertops
- Disposal
Flooring
- Wall to Wall Carpet
- Linoleum
- Laminate
- Stone
- Ceramic Tile
- Luxury Vinyl Plank Tile
- Luxury Vinyl Tile
Bedrooms and Bathrooms
- 4 Bedrooms
- Cedar Closet: Vinyl, Shower Only, Carpet, Ceiling Fan(s), Shades/Blinds, Pantry
- Walk-In Closet: Vinyl, Shower Only, Carpet, Ceiling Fan(s), Shades/Blinds, Pantry
- 2 Full Bathrooms
- Double Vanity
- Bathtub with Shower
Home Security
- Home Security System
- Fire and Smoke Detector
Schools
- Sycamore Elementary School
- Truman High School
Additional Features
- Enclosed patio or porch
- Aluminum or Metal Fence
- Forced Air Heating and Cooling System
Community Details
- Pitner Heights Subdivision
Listing and Financial Details
- Assessor Parcel Number 26-730-05-26-00-0-00-000
Ownership History
Purchase Details
Home Financials for this Owner
Home Financials are based on the most recent Mortgage that was taken out on this home.Purchase Details
Home Financials for this Owner
Home Financials are based on the most recent Mortgage that was taken out on this home.Purchase Details
Home Financials for this Owner
Home Financials are based on the most recent Mortgage that was taken out on this home.Map
Similar Homes in Independence, MO
Home Values in the Area
Average Home Value in this Area
Purchase History
| Date | Type | Sale Price | Title Company |
|---|---|---|---|
| Interfamily Deed Transfer | -- | Boston National Title Agency | |
| Warranty Deed | -- | Chicago Title Co Llc | |
| Warranty Deed | -- | Kansas City Title Inc |
Mortgage History
| Date | Status | Loan Amount | Loan Type |
|---|---|---|---|
| Open | $35,000 | New Conventional | |
| Open | $124,000 | New Conventional | |
| Closed | $127,300 | New Conventional | |
| Previous Owner | $123,750 | No Value Available | |
| Previous Owner | $93,566 | FHA |
Property History
| Date | Event | Price | Change | Sq Ft Price |
|---|---|---|---|---|
| 02/13/2018 02/13/18 | Sold | -- | -- | -- |
| 12/30/2017 12/30/17 | Pending | -- | -- | -- |
| 12/06/2017 12/06/17 | Price Changed | $144,900 | -6.5% | $155 / Sq Ft |
| 11/28/2017 11/28/17 | For Sale | $155,000 | +34.8% | $166 / Sq Ft |
| 02/21/2012 02/21/12 | Sold | -- | -- | -- |
| 12/13/2011 12/13/11 | Pending | -- | -- | -- |
| 07/21/2011 07/21/11 | For Sale | $115,000 | -- | $123 / Sq Ft |
Tax History
| Year | Tax Paid | Tax Assessment Tax Assessment Total Assessment is a certain percentage of the fair market value that is determined by local assessors to be the total taxable value of land and additions on the property. | Land | Improvement |
|---|---|---|---|---|
| 2024 | $2,636 | $38,935 | $7,921 | $31,014 |
| 2023 | $2,636 | $38,935 | $5,556 | $33,379 |
| 2022 | $1,502 | $20,330 | $5,064 | $15,266 |
| 2021 | $1,501 | $20,330 | $5,064 | $15,266 |
| 2020 | $1,550 | $20,391 | $5,064 | $15,327 |
| 2019 | $1,525 | $20,391 | $5,064 | $15,327 |
| 2018 | $1,494 | $19,069 | $3,346 | $15,723 |
| 2017 | $1,471 | $19,069 | $3,346 | $15,723 |
| 2016 | $1,471 | $18,591 | $4,305 | $14,286 |
| 2014 | $1,397 | $18,050 | $4,180 | $13,870 |
Source: Heartland MLS
MLS Number: 1739600
APN: 26-730-05-26-00-0-00-000
- 15206 E 33rd St S
- 14703 E 35th St S
- 3507 S Crane St
- 3619 S Haden Dr
- 14604 E 34th St S
- 14606 E 36th St S
- 3804 S Drumm Ave
- 613 E Linwood Terrace
- 3624 S Emery St
- 3518 S Hocker Ave
- 3924 Crane Ave
- 3622 Queen Ridge Dr
- 14706 E 39th Terrace S
- 3913 Stonewall Ave
- 3420 Queen Ridge Dr
- 3601 S Noland Rd
- 16318 E Crackerneck Rd
- 3918 S Hocker Ave
- 327 E Partridge Ave
- 16308 E 31st Terrace S
