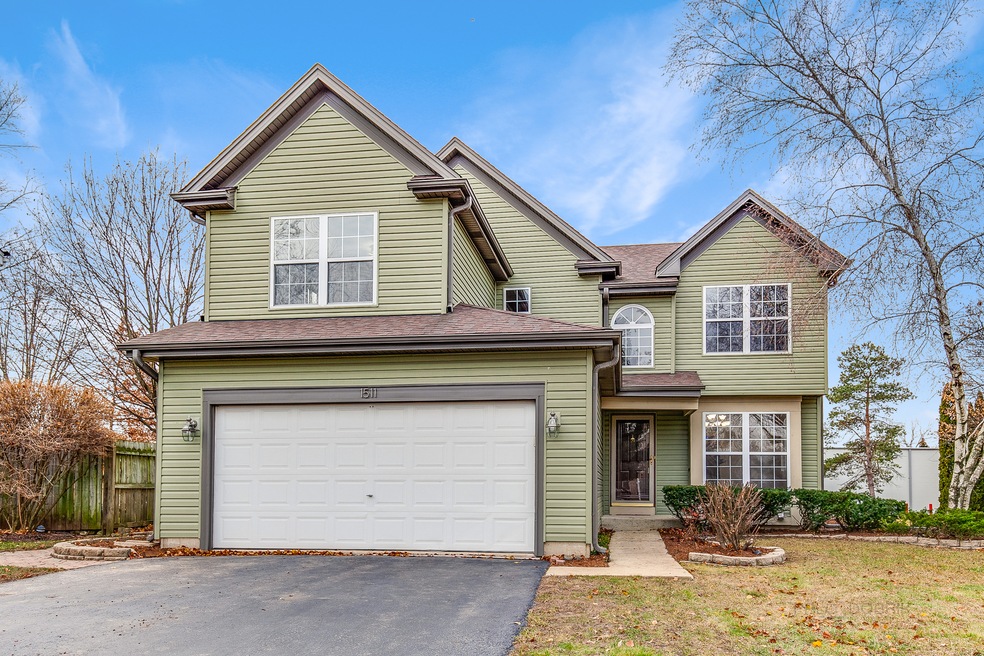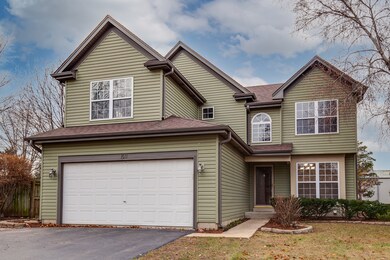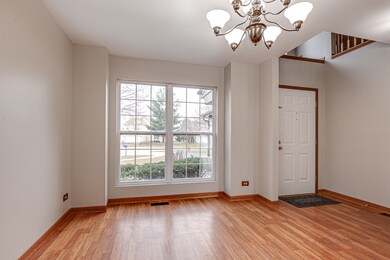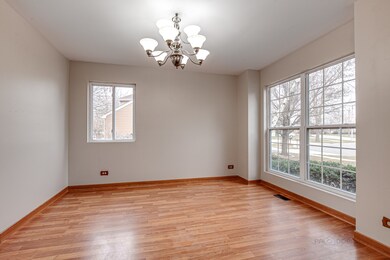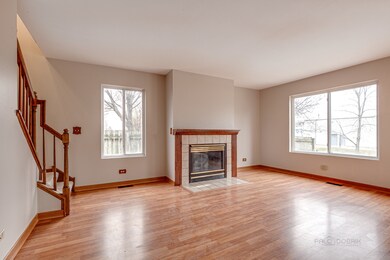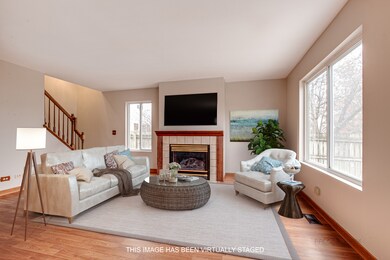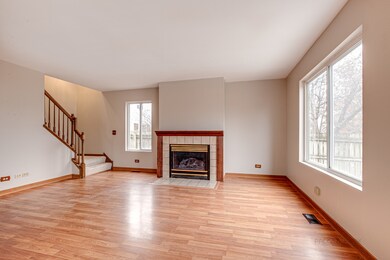
1511 Cumberland Pkwy Algonquin, IL 60102
Estimated Value: $387,000 - $416,825
Highlights
- Family Room with Fireplace
- Attached Garage
- Combination Kitchen and Dining Room
- Algonquin Lakes Elementary School Rated A-
About This Home
As of February 2022**Rarely available Biltmore Model**4 Bedrooms, 2 1/2 Bathrooms. *Full Basement* with rough-in plumbing. This home has it all!! Situated on a quiet cul-de-sac across from a park. The home gets tons of Natural light! Freshly painted for a quick move! The family room, living room and dining room all have beautiful wood laminate flooring. Large main bedroom is freshly painted and has a huge walk in closet and bathroom. Spacious backyard features a large paver patio with retaining wall. Several parks within walking distance. Close to shopping and more.
Last Agent to Sell the Property
Keller Williams Success Realty License #475123712 Listed on: 12/08/2021

Home Details
Home Type
- Single Family
Est. Annual Taxes
- $10,050
Year Built
- 1996
Lot Details
- 0.31
Parking
- Attached Garage
- Parking Space is Owned
Home Design
- Aluminum Siding
Interior Spaces
- 2-Story Property
- Family Room with Fireplace
- Combination Kitchen and Dining Room
- Unfinished Basement
Ownership History
Purchase Details
Purchase Details
Purchase Details
Home Financials for this Owner
Home Financials are based on the most recent Mortgage that was taken out on this home.Purchase Details
Home Financials for this Owner
Home Financials are based on the most recent Mortgage that was taken out on this home.Purchase Details
Home Financials for this Owner
Home Financials are based on the most recent Mortgage that was taken out on this home.Similar Homes in Algonquin, IL
Home Values in the Area
Average Home Value in this Area
Purchase History
| Date | Buyer | Sale Price | Title Company |
|---|---|---|---|
| Morales Teran Jonny | -- | -- | |
| Garcia Eleazar Hernandez | -- | None Listed On Document | |
| Hernandez Eleazar | $300,000 | Law Offices Of Carey E Schulze | |
| Giniewski Robert | $202,500 | Republic Title Company | |
| Barna Paul J | $168,500 | -- |
Mortgage History
| Date | Status | Borrower | Loan Amount |
|---|---|---|---|
| Previous Owner | Hernandez Eleazar | $240,000 | |
| Previous Owner | Giniewski Robert | $76,000 | |
| Previous Owner | Giniewski Robert | $218,000 | |
| Previous Owner | Giniewski Robert | $196,818 | |
| Previous Owner | Giniewski Robert | $195,235 | |
| Previous Owner | Barna Paul J | $172,800 | |
| Previous Owner | Barna Paul J | $158,000 |
Property History
| Date | Event | Price | Change | Sq Ft Price |
|---|---|---|---|---|
| 02/01/2022 02/01/22 | Sold | $300,000 | 0.0% | $151 / Sq Ft |
| 12/11/2021 12/11/21 | Pending | -- | -- | -- |
| 12/08/2021 12/08/21 | For Sale | $300,000 | -- | $151 / Sq Ft |
Tax History Compared to Growth
Tax History
| Year | Tax Paid | Tax Assessment Tax Assessment Total Assessment is a certain percentage of the fair market value that is determined by local assessors to be the total taxable value of land and additions on the property. | Land | Improvement |
|---|---|---|---|---|
| 2023 | $10,050 | $128,050 | $20,715 | $107,335 |
| 2022 | $7,956 | $98,777 | $20,766 | $78,011 |
| 2021 | $8,165 | $92,023 | $19,346 | $72,677 |
| 2020 | $7,970 | $88,765 | $18,661 | $70,104 |
| 2019 | $7,801 | $84,959 | $17,861 | $67,098 |
| 2018 | $8,299 | $87,066 | $21,278 | $65,788 |
| 2017 | $8,168 | $82,021 | $20,045 | $61,976 |
| 2016 | $7,459 | $76,928 | $18,800 | $58,128 |
| 2013 | -- | $67,439 | $17,538 | $49,901 |
Agents Affiliated with this Home
-
Katie Holmes

Seller's Agent in 2022
Katie Holmes
Keller Williams Success Realty
(847) 961-8088
99 Total Sales
-
Jesus Perez

Buyer's Agent in 2022
Jesus Perez
Casablanca
(630) 878-9064
429 Total Sales
Map
Source: Midwest Real Estate Data (MRED)
MLS Number: 11250438
APN: 19-35-161-025
- 1650 Cumberland Pkwy
- Lot 4 b Ryan Pkwy
- 931 Old Oak Cir
- 1188 E Algonquin Rd
- 8 Oxford Ct Unit 1
- 1241 Big Sur Pkwy
- 2 Cumberland Pkwy
- 719 Webster St
- 450 Old Oak Cir
- 2041 Tahoe Pkwy
- 1211 Prairie Dr
- 600 E Algonquin Rd
- 621 Hackberry Ln
- 721 N River Rd
- 304 Lake Gillilan Way Unit 262
- 2210 Periwinkle Ln
- 810 Tamarac Dr
- 11365 Haegers Bend Rd
- 307 Lake Gillilan Way Unit 15/4
- 2150 E Algonquin Rd
- 1511 Cumberland Pkwy
- 1521 Cumberland Pkwy
- 1501 Cumberland Pkwy Unit 4
- 1531 Cumberland Pkwy
- 1491 Cumberland Pkwy Unit 4
- 1541 Cumberland Pkwy
- 1490 Cumberland Pkwy
- 1500 Cumberland Pkwy
- 1481 Cumberland Pkwy
- 1130 Perry Dr
- 1510 Cumberland Pkwy
- 1551 Cumberland Pkwy
- 441 Golf Ln
- 1120 Perry Dr
- 1061 Timberwood Ln
- 1520 Cumberland Pkwy
- 1110 Perry Dr
- 421 Golf Ln
- 1051 Timberwood Ln
- 1561 Cumberland Pkwy
