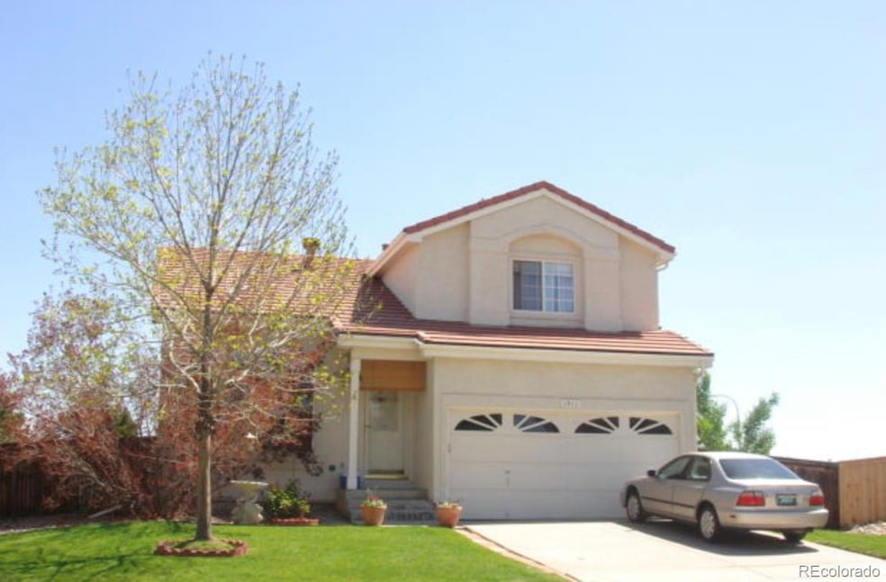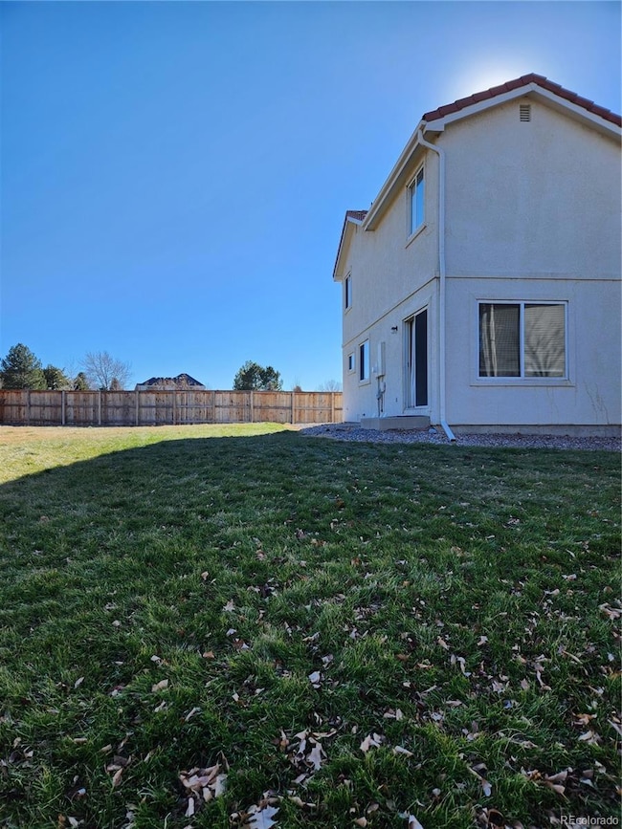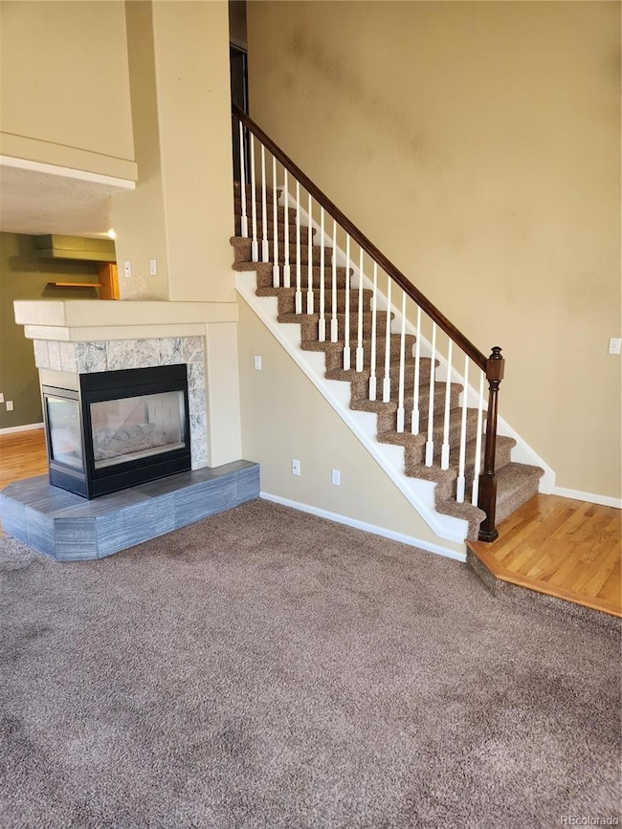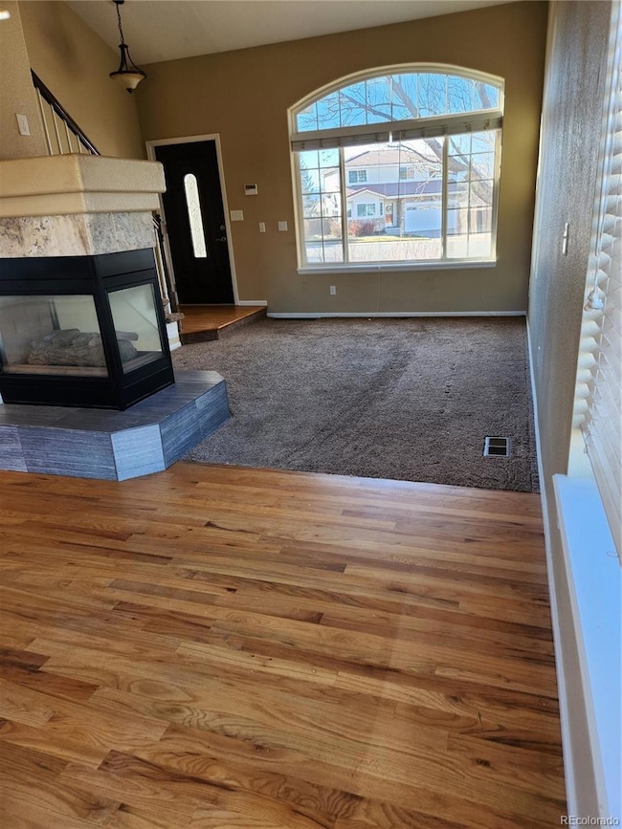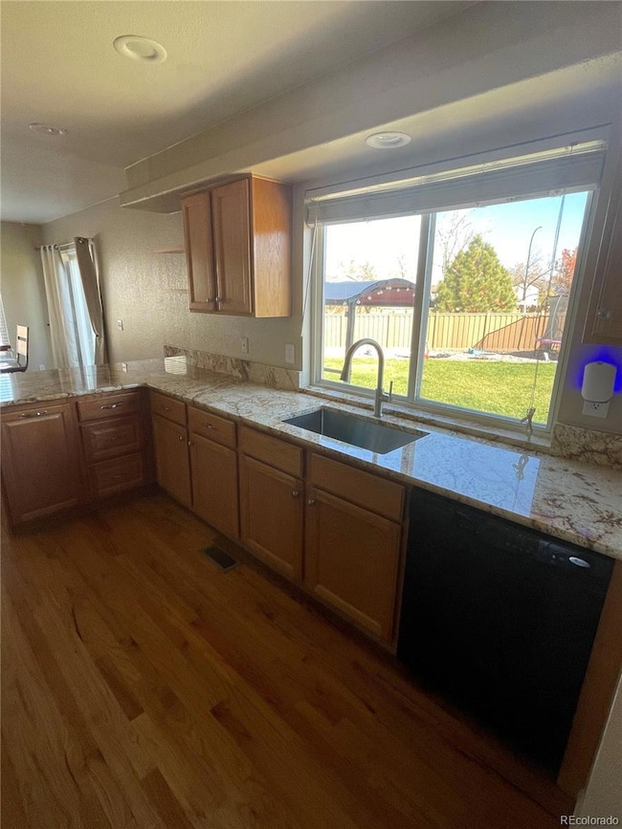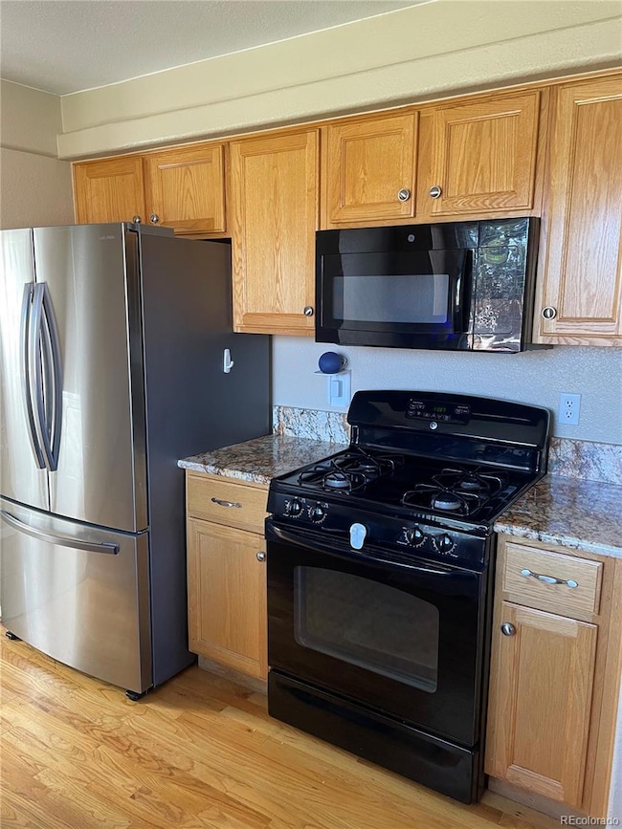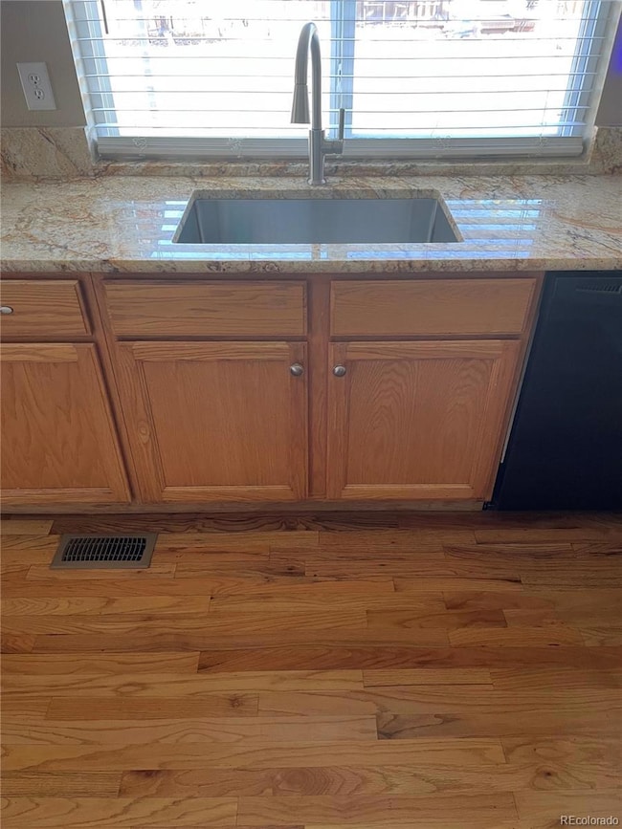1511 Spring Water Way Highlands Ranch, CO 80129
Westridge NeighborhoodEstimated payment $3,370/month
Highlights
- Fitness Center
- Primary Bedroom Suite
- Clubhouse
- Coyote Creek Elementary School Rated A-
- Open Floorplan
- Vaulted Ceiling
About This Home
Welcome Home!! Well Cared for and Recently Updated Modern and Clean Home in Highlands Ranch you will just LOVE!! 3 Bedrooms plus den/office and 2 1/2 Baths, plus storage. This home is in the perfect location close to wonderful amenities and at the end of a quite Cal-De-Sac, this home has just what smart buyers are looking for. All newer carpeting and hardwood, fresh paint, updated kitchen with new granite tops and stainless appliances. Washer dryer on main level and a giant fenced in yard. Two car attached garage and so much more. Near all the great things Highlands Ranch has to offer like 4 exceptional Recreation Facilities, all the open spaces, parks and trails that make Highlands Ranch such a desirable place to call home.
Competitive Owner Financing available to qualified buyers and investors.
Listing Agent
Home Realty LLC Brokerage Email: Mike@HRhomesCO.com,720-255-6561 License #100031109 Listed on: 11/13/2025
Open House Schedule
-
Sunday, November 16, 202511:00 am to 2:00 pm11/16/2025 11:00:00 AM +00:0011/16/2025 2:00:00 PM +00:00Add to Calendar
Home Details
Home Type
- Single Family
Est. Annual Taxes
- $3,401
Year Built
- Built in 1995
Lot Details
- 10,019 Sq Ft Lot
- Property is zoned PDU
HOA Fees
- $57 Monthly HOA Fees
Parking
- 2 Car Attached Garage
Home Design
- Frame Construction
- Composition Roof
Interior Spaces
- 2-Story Property
- Open Floorplan
- Vaulted Ceiling
- Living Room with Fireplace
- Dining Room
- Bonus Room
- Utility Room
- Partial Basement
Kitchen
- Eat-In Kitchen
- Oven
- Cooktop
- Microwave
- Dishwasher
- Kitchen Island
- Granite Countertops
- Disposal
Flooring
- Wood
- Carpet
Bedrooms and Bathrooms
- 3 Bedrooms
- Primary Bedroom Suite
- Walk-In Closet
Laundry
- Laundry Room
- Dryer
- Washer
Schools
- Coyote Creek Elementary School
- Ranch View Middle School
- Thunderridge High School
Additional Features
- Smoke Free Home
- Covered Patio or Porch
- Forced Air Heating and Cooling System
Listing and Financial Details
- Exclusions: Tenants property
- Assessor Parcel Number R0380437
Community Details
Overview
- Association fees include reserves, road maintenance
- Hrca Association, Phone Number (303) 791-2500
- Highlands Ranch Westridge Subdivision
Amenities
- Community Garden
- Clubhouse
Recreation
- Tennis Courts
- Fitness Center
- Community Pool
Map
Home Values in the Area
Average Home Value in this Area
Tax History
| Year | Tax Paid | Tax Assessment Tax Assessment Total Assessment is a certain percentage of the fair market value that is determined by local assessors to be the total taxable value of land and additions on the property. | Land | Improvement |
|---|---|---|---|---|
| 2024 | $3,401 | $39,770 | $12,250 | $27,520 |
| 2023 | $3,395 | $39,770 | $12,250 | $27,520 |
| 2022 | $2,480 | $27,140 | $8,880 | $18,260 |
| 2021 | $2,579 | $27,140 | $8,880 | $18,260 |
| 2020 | $2,389 | $25,760 | $5,880 | $19,880 |
| 2019 | $2,398 | $25,760 | $5,880 | $19,880 |
| 2018 | $2,202 | $23,300 | $7,180 | $16,120 |
| 2017 | $2,005 | $23,300 | $7,180 | $16,120 |
| 2016 | $1,840 | $20,980 | $7,250 | $13,730 |
| 2015 | $940 | $20,980 | $7,250 | $13,730 |
| 2014 | $1,549 | $15,970 | $4,970 | $11,000 |
Property History
| Date | Event | Price | List to Sale | Price per Sq Ft |
|---|---|---|---|---|
| 11/13/2025 11/13/25 | For Sale | $575,000 | -- | $381 / Sq Ft |
Purchase History
| Date | Type | Sale Price | Title Company |
|---|---|---|---|
| Warranty Deed | $205,000 | Meridian Title & Escrow Llc | |
| Warranty Deed | $141,199 | Land Title | |
| Warranty Deed | $239,900 | -- |
Mortgage History
| Date | Status | Loan Amount | Loan Type |
|---|---|---|---|
| Previous Owner | $134,100 | No Value Available |
Source: REcolorado®
MLS Number: 8951119
APN: 2229-161-01-011
- 10142 Spotted Owl Ave
- 1328 Briarhollow Ln
- 1113 Southbury Place
- 1660 Meyerwood Cir
- 10473 Grizzly Gulch
- 978 Sage Sparrow Cir
- 1864 Mountain Maple Ave
- 854 Countrybriar Ln
- 885 Sage Sparrow Cir
- 1993 Mountain Maple Ave
- 1281 Riddlewood Rd
- 1086 Thornbury Place
- 712 Sparrow Hawk Dr
- 10060 Royal Eagle Ln
- 664 Tiger Lily Way
- 2266 Ashwood Place
- 2277 Hyacinth Rd
- 1104 W Timbervale Trail
- 10578 Hyacinth Ln
- 1062 Timbervale Trail
- 664 Tiger Lily Way
- 651 Tiger Lily Way
- 10625 Hyacinth Ct
- 1244 Carlyle Park Cir
- 9509 Cedarhurst Ln Unit B
- 355 W Burgundy St
- 3628 Seramonte Dr
- 9417 Burgundy Cir
- 3738 Rosewalk Ct
- 3738 Rosewalk Ct
- 9521 Joyce Ln
- 1700 Shea Center Dr
- 9458 Devon Ct
- 1360 Martha St
- 8857 Creekside Way
- 693 Delwood Ct
- 8555 Belle Dr
- 600 W County Line Rd
- 8418 Rizza St Unit A
- 8388 Donati Terrace
