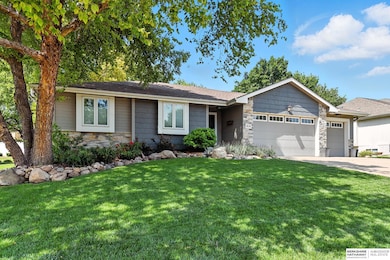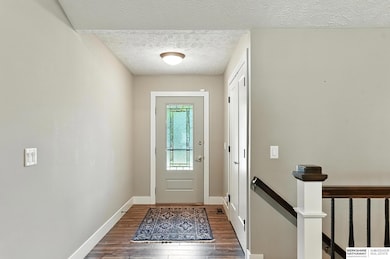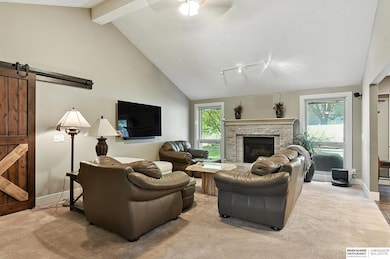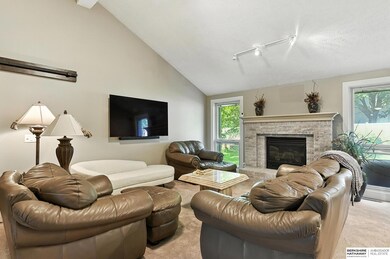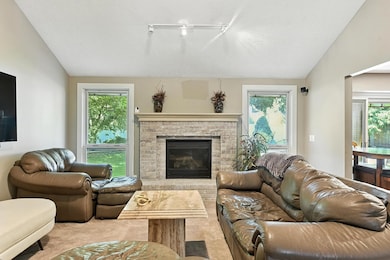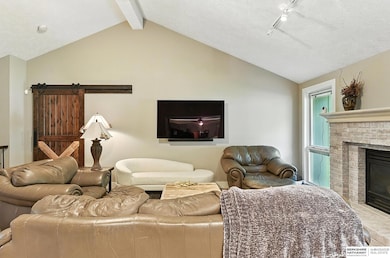Highlights
- Ranch Style House
- Central Air
- 5-minute walk to Susan Picotte Park
- 1 Fireplace
About This Home
Welcome to this beautifully maintained 4-bedroom, 3-bathroom ranch-style home in the highly desirable Diamond Head neighborhood. With a spacious and open floor plan, this home offers over 2,500 sq ft of comfortable living space, perfect for families or anyone needing extra space. The main level features a bright living area with vaulted ceilings, a well-appointed kitchen with ample cabinet space, and a dining area that opens to the backyard patio. The large primary suite includes a walk-in closet and private bathroom with double vanities. Two additional bedrooms and a full bath complete the main floor. Downstairs, enjoy a finished lower level with a large rec room, the fourth bedroom, full bathroom, and bonus storage space. The oversized 3-car garage offers plenty of space for vehicles, tools, and more. Located in a quiet and established community, this home is close to parks, shopping, and quick access to major roadways. Available now – don’t miss this gem in Diamond Head
Home Details
Home Type
- Single Family
Est. Annual Taxes
- $6,142
Year Built
- Built in 1998
Parking
- 3 Car Garage
Home Design
- Ranch Style House
Interior Spaces
- 2,614 Sq Ft Home
- 1 Fireplace
- Partially Finished Basement
Kitchen
- Oven or Range
- Microwave
- Dishwasher
- Disposal
Bedrooms and Bathrooms
- 4 Bedrooms
- 3 Bathrooms
Schools
- Picotte Elementary School
- Buffett Middle School
- Burke High School
Utilities
- Central Air
Community Details
- Diamond Head Subdivision
Listing and Financial Details
- Property Available on 8/15/25
- Assessor Parcel Number 0923097428
Map
Source: Great Plains Regional MLS
MLS Number: 22519965
APN: 2309-7428-09
- 15062 Ohio St
- 2303 N 150th Ave
- 2337 N 154th St
- 2202 N 150th Ave
- 15010 Binney St
- 1862 N 149th Ct
- 2615 N 157th St
- 15323 Spencer St
- 1611 N 150th Plaza
- 14464 Burdette St
- 14523 Parker St
- 15819 Lake St
- 14995 Charles Cir
- 3310 N 147 Ct Unit 2307
- 14460 Patrick Ave
- 15212 Emmet St
- 3217 N 159th St
- 15921 Lake St
- 3015 N 144th Terrace
- 1422 N 155th Ave
- 14805 Corby St
- 14949 Manderson Plaza
- 3904 N 153rd Ct
- 15450 Ruggles St
- 16255 Emmet Plaza
- 13915 Manderson Plaza
- 15909 W Dodge Rd
- 15702 Fowler Plaza
- 1221 N 170th Ave
- 17010 Hawthorne Plaza
- 5113 N 158th Ave
- 301 N 167th Plaza
- 1738 N 175 Plaza
- 17551 Pinkney St
- 4804 N 133rd St
- 13302 Larimore Ave
- 4345 N 126th Ct
- 5515 N Hws Cleveland Blvd
- 1250 S 157th St
- 5502 N 133rd Plaza

