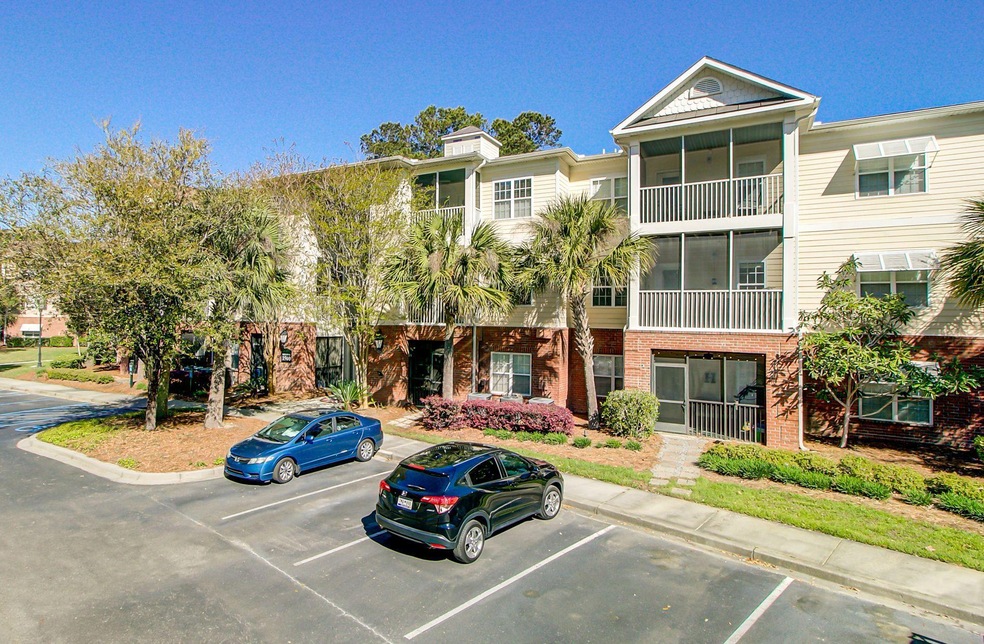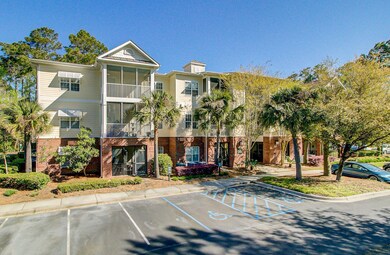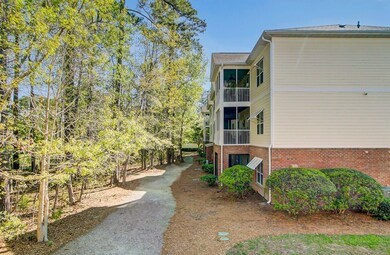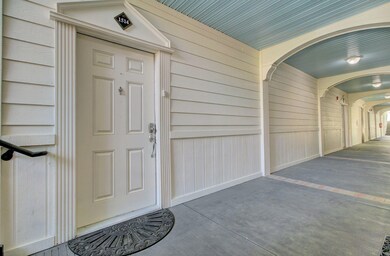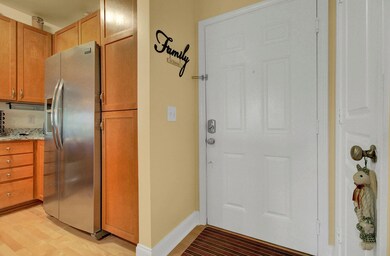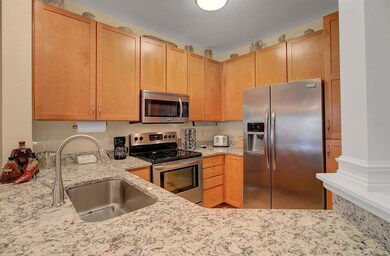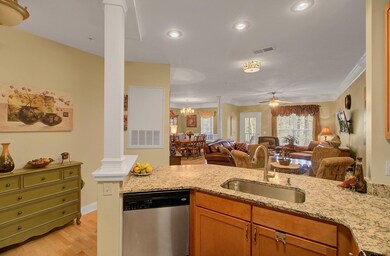
1514 Basildon Rd Unit 1514 Mount Pleasant, SC 29466
Park West NeighborhoodEstimated Value: $401,000 - $419,000
Highlights
- Pond
- Wooded Lot
- Great Room
- Charles Pinckney Elementary School Rated A
- Wood Flooring
- Community Pool
About This Home
As of June 2021Gorgeous 2-bedroom TURN KEY condo with all of the amenities that The Battery has to offer! With WOODED PRIVATE VIEW, EXPANDED FLOOR PLAN with separate dining room, and DETACHED GARAGE, there are few condos like this that come for sale. This home offers the perfect floor plan for easy living and entertaining, featuring a spacious kitchen and dining area. Stainless steel appliances, custom cabinets, and granite counter tops adorn the kitchen. The master bedroom enjoys a walk-in closet and an en suite bathroom. The secondary bedroom is of ample size and has a private bathroom. The crowning feature of this home is the SCREENED PORCH! The Battery HOA fee covers NUMEROUS AMENITIES: pool, boat storage, gardens for owners to grow vegetables, dog run, outdoor grills, a security gate that closes atnight, and a clubhouse that features a fitness room, movie theater, pool table, gaming tables, and a kitchen. This property is a MUST SEE!
Home Details
Home Type
- Single Family
Est. Annual Taxes
- $4,691
Year Built
- Built in 2006
Lot Details
- Wooded Lot
Parking
- 1 Car Garage
Home Design
- Brick Exterior Construction
- Slab Foundation
- Architectural Shingle Roof
- Cement Siding
Interior Spaces
- 1,274 Sq Ft Home
- 1-Story Property
- Smooth Ceilings
- Ceiling Fan
- Window Treatments
- Great Room
- Formal Dining Room
- Dishwasher
Flooring
- Wood
- Ceramic Tile
Bedrooms and Bathrooms
- 2 Bedrooms
- Walk-In Closet
- 2 Full Bathrooms
Laundry
- Dryer
- Washer
Outdoor Features
- Pond
- Screened Patio
Schools
- Charles Pinckney Elementary School
- Cario Middle School
- Wando High School
Utilities
- Cooling Available
- Heat Pump System
Community Details
Recreation
- Community Pool
- Park
- Dog Park
- Trails
Additional Features
- Park West Subdivision
- Elevator
Ownership History
Purchase Details
Home Financials for this Owner
Home Financials are based on the most recent Mortgage that was taken out on this home.Purchase Details
Home Financials for this Owner
Home Financials are based on the most recent Mortgage that was taken out on this home.Purchase Details
Home Financials for this Owner
Home Financials are based on the most recent Mortgage that was taken out on this home.Purchase Details
Similar Homes in Mount Pleasant, SC
Home Values in the Area
Average Home Value in this Area
Purchase History
| Date | Buyer | Sale Price | Title Company |
|---|---|---|---|
| Filbert Thomas | $295,000 | None Listed On Document | |
| Rutkiewicz Lorraine | $209,000 | -- | |
| Mills Douglas | -- | -- | |
| Mills Douglas | $236,960 | None Available |
Mortgage History
| Date | Status | Borrower | Loan Amount |
|---|---|---|---|
| Previous Owner | Rutkiewicz Lorraine | $100,000 | |
| Previous Owner | Mills Douglas | $180,750 |
Property History
| Date | Event | Price | Change | Sq Ft Price |
|---|---|---|---|---|
| 06/15/2021 06/15/21 | Sold | $295,000 | 0.0% | $232 / Sq Ft |
| 05/16/2021 05/16/21 | Pending | -- | -- | -- |
| 04/06/2021 04/06/21 | For Sale | $295,000 | -- | $232 / Sq Ft |
Tax History Compared to Growth
Tax History
| Year | Tax Paid | Tax Assessment Tax Assessment Total Assessment is a certain percentage of the fair market value that is determined by local assessors to be the total taxable value of land and additions on the property. | Land | Improvement |
|---|---|---|---|---|
| 2023 | $4,691 | $18,240 | $0 | $0 |
| 2022 | $4,290 | $18,240 | $0 | $0 |
| 2021 | $857 | $7,610 | $0 | $0 |
| 2020 | $898 | $7,610 | $0 | $0 |
| 2019 | $771 | $6,360 | $0 | $0 |
| 2017 | $762 | $8,360 | $0 | $0 |
| 2016 | $730 | $8,360 | $0 | $0 |
| 2015 | $2,168 | $6,520 | $0 | $0 |
| 2014 | $2,143 | $0 | $0 | $0 |
| 2011 | -- | $0 | $0 | $0 |
Agents Affiliated with this Home
-
Mikki Ramey

Seller's Agent in 2021
Mikki Ramey
Healthy Realty LLC
(843) 478-1684
6 in this area
338 Total Sales
-
Rene Kramer

Buyer's Agent in 2021
Rene Kramer
Carolina One Real Estate
(843) 884-1622
11 in this area
165 Total Sales
Map
Source: CHS Regional MLS
MLS Number: 21009023
APN: 594-16-00-740
- 1022 Basildon Rd Unit 1022
- 1505 Basildon Rd Unit 505
- 1413 Basildon Rd Unit 1413
- 1319 Basildon Rd Unit 1319
- 1204 Basildon Rd
- 1908 Basildon Rd Unit 1908
- 2014 Basildon Rd Unit 2014
- 3100 Sonja Way
- 2690 Park Blvd W
- 3199 Sonja Way
- 4020 Conant Rd
- 3563 Bagley Dr
- 1855 Cherokee Rose Cir Unit 1B5
- 1428 Bloomingdale Ln
- 1823 Chauncys Ct
- 2004 Hammond Dr
- 3049 Park Blvd W
- 1652 Camfield Ln
- 1631 Camfield Ln Unit 1631
- 3001 Park Blvd W
- 1514 Basildon Rd Unit 1514
- 1515 Basildon Rd Unit 1515
- 1513 Basildon Rd Unit 1513
- 1506 Basildon Rd Unit 1506
- 1507 Basildon Rd Unit 1507
- 1522 Basildon Rd Unit 1522
- 1516 Basildon Rd Unit 1516
- 1523 Basildon Rd Unit 1523
- 1524 Basildon Rd Unit 1524
- 1504 Basildon Rd Unit 1504
- 1511 Basildon Rd Unit 1511
- 1503 Basildon Rd Unit 1503
- 1510 Basildon Rd Unit 1510
- 1518 Basildon Rd Unit 1518
- 1502 Basildon Rd Unit 1502
- 1517 Basildon Rd Unit 1517
- 1521 Basildon Rd Unit 1521
- 1512 Basildon Rd Unit 1512
- 1519 Basildon Rd Unit 1519
- 1025 Basildon Rd Unit 2020
