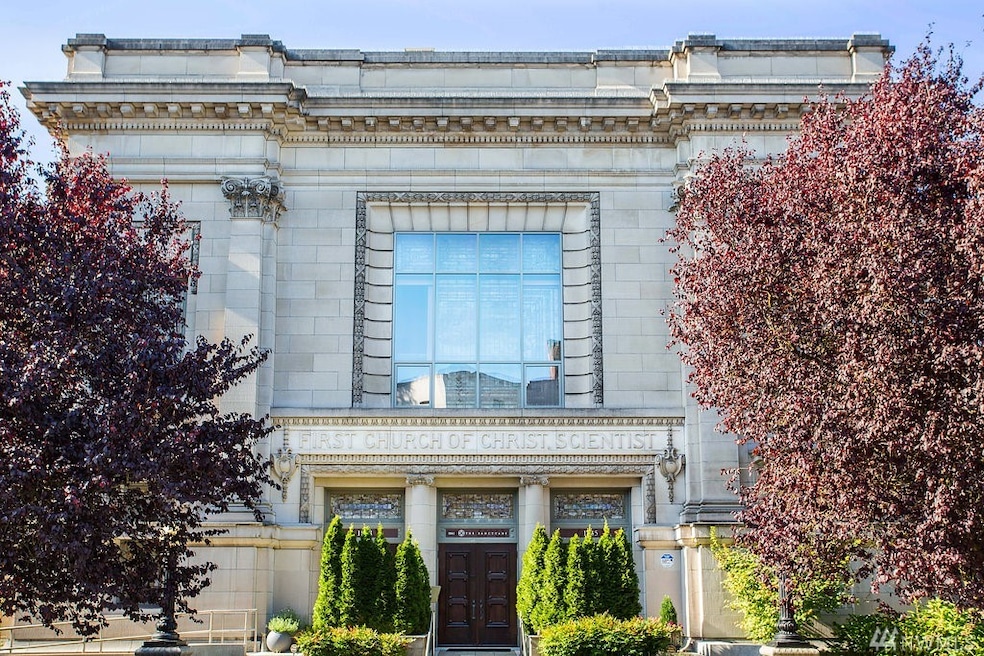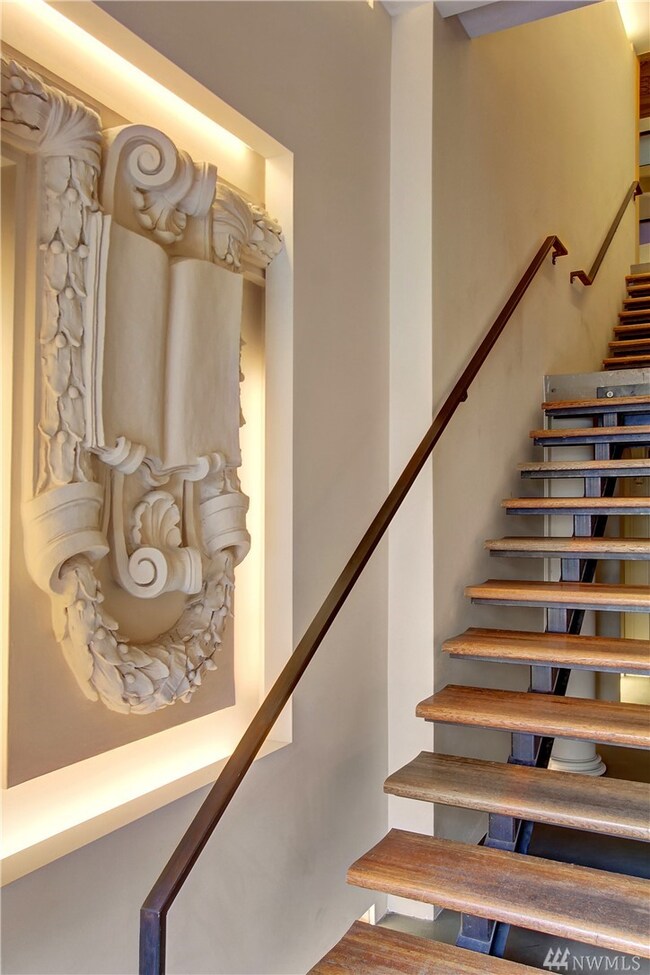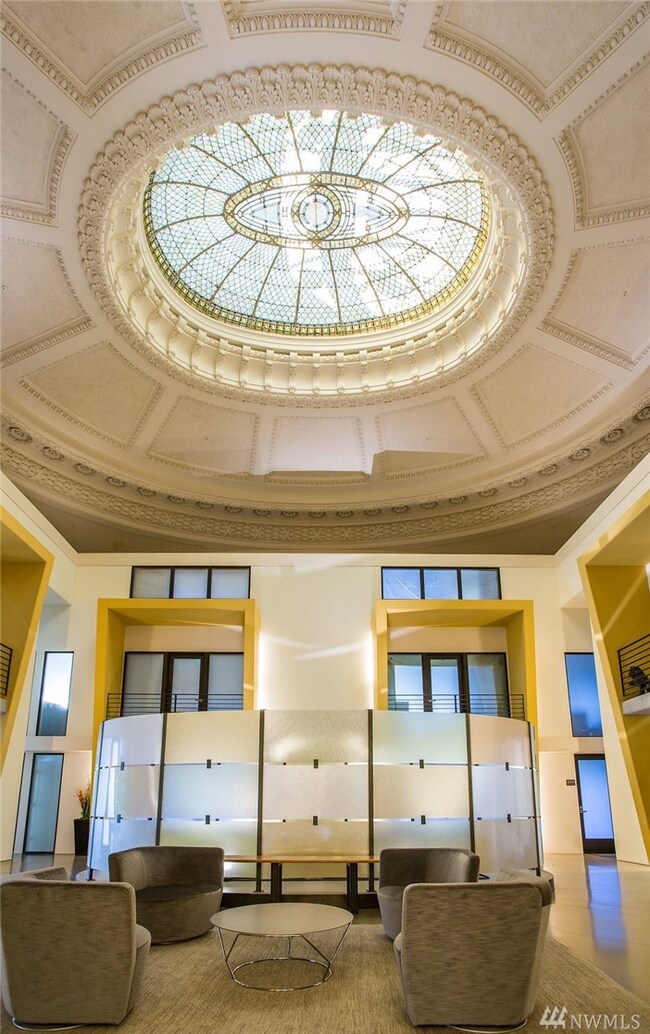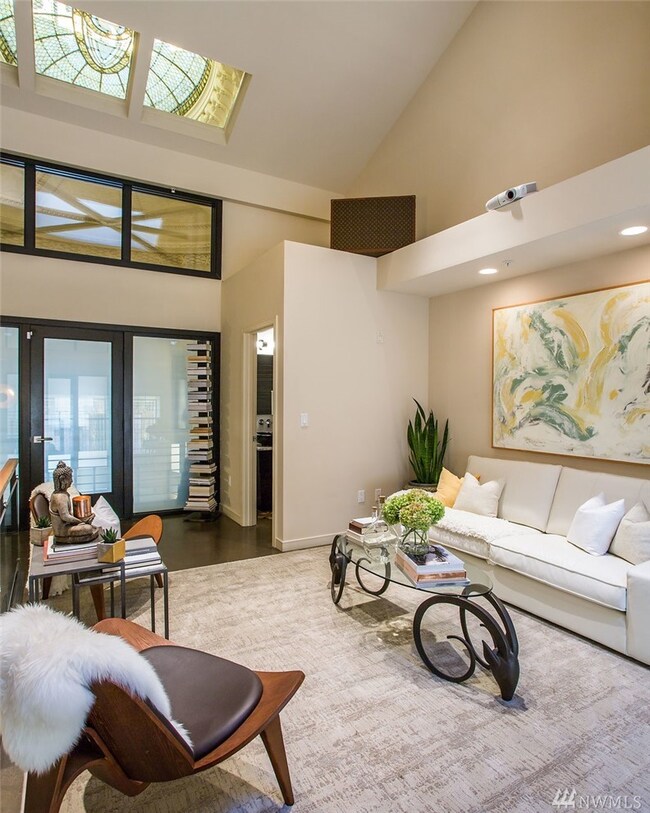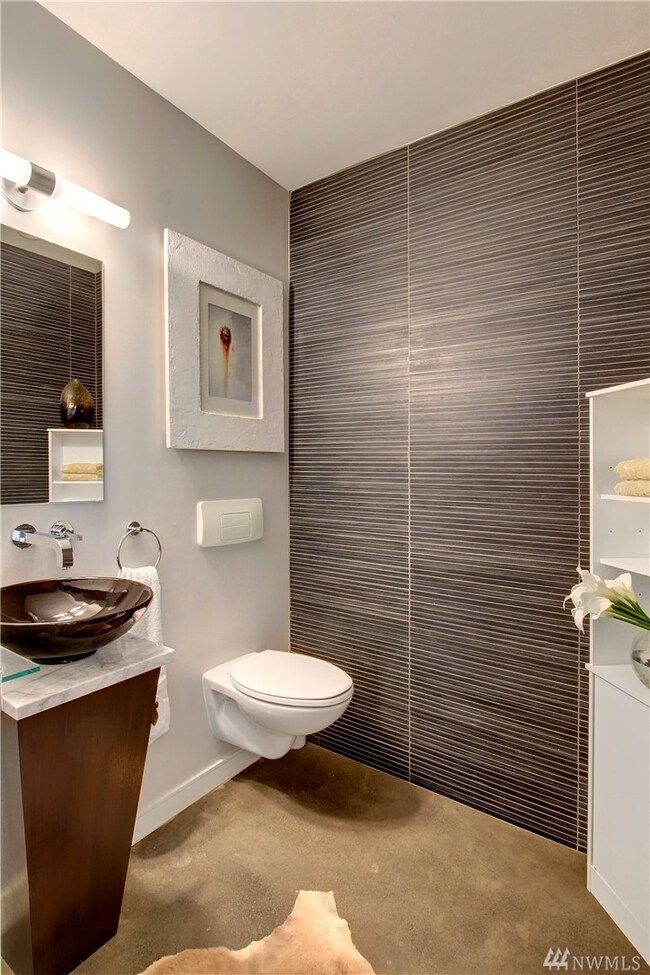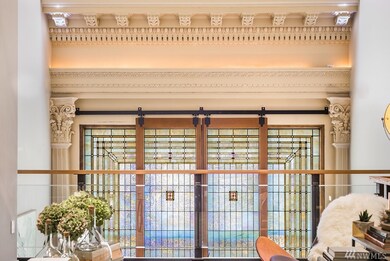
$1,349,950
- 3 Beds
- 3 Baths
- 1,862 Sq Ft
- 425 19th Ave E
- Seattle, WA
AVAILABLE 5.75% FINANCING FOR QUALIFIED BUYERS. A fresh chapter begins in this Capitol Hill gem—where modern lines meet neighborhood charm just steps from Miller Park. Light pours into every corner of this new townhome, where clean design and thoughtful touches invite you to linger. There’s room to gather, laugh, mix a drink at the wet bar, and watch the sun rise behind the Bellevue skyline from
Mark Leingang Berkshire Hathaway HS NW
