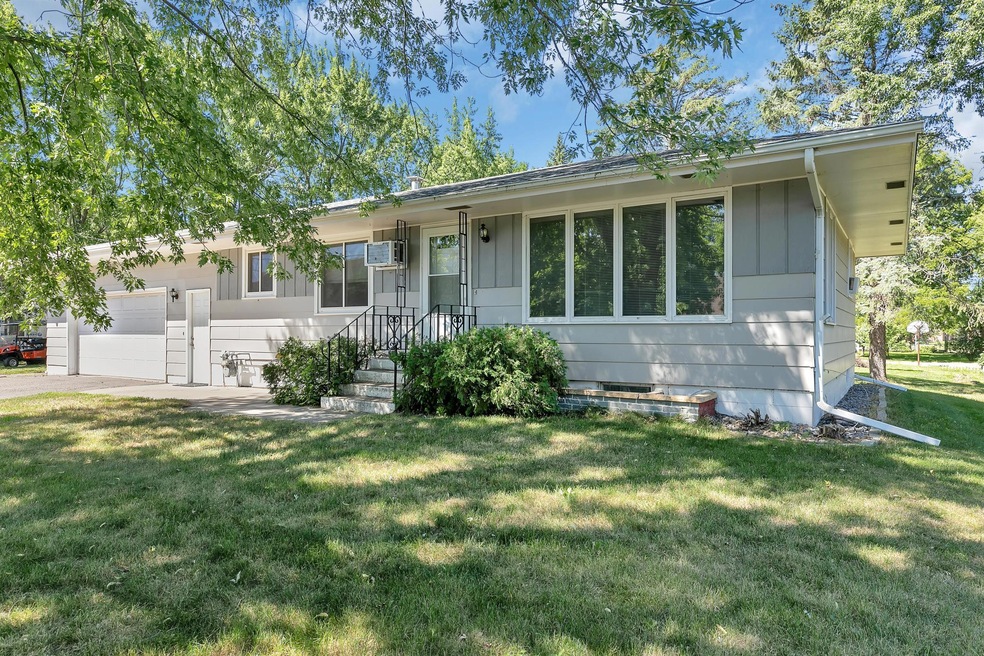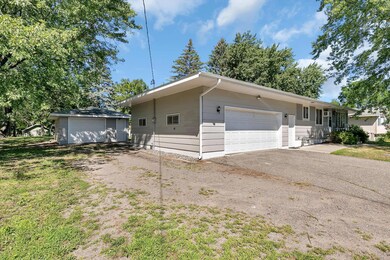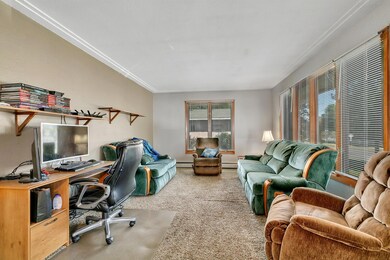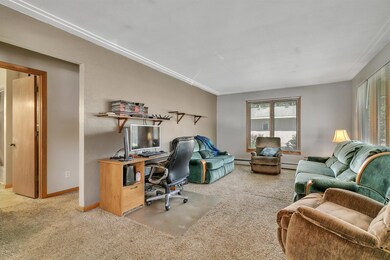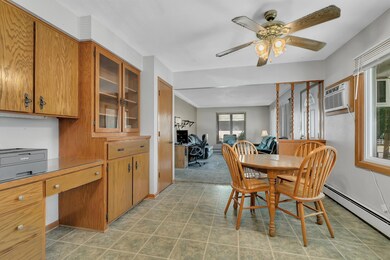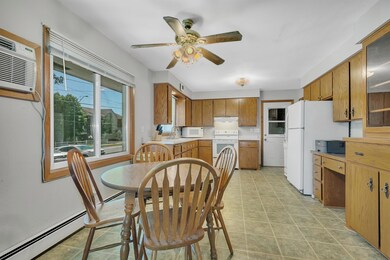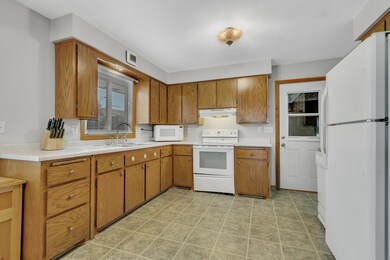
1517 Oak Grove Rd SW Saint Cloud, MN 56301
Highlights
- No HOA
- Living Room
- 1-Story Property
- 3 Car Attached Garage
- Storage Room
- Hot Water Heating System
About This Home
As of July 2024A home with the living space you seek, large backyard space, and an accessory garage for you hobby and storage needs. Spacious rambler with an oversized eat in kitchen, main floor laundry, two same floor bedrooms, a shared bath and a welcoming living space. Lower level has two areas of access, on from the main living quarters and another from the garage, essentially lending an option for private living quarters or mother in law suite. The lower living area is sizable with a dry bar, additional bedroom, bathroom and three unfinished storage areas. Boiler heat, with new mechanicals. Appreciate a private back yard, and patio. Convenient location, and a sharp price near parks, schools, and commerce.
Home Details
Home Type
- Single Family
Est. Annual Taxes
- $2,428
Year Built
- Built in 1972
Lot Details
- 0.5 Acre Lot
- Lot Dimensions are 115x160
Parking
- 3 Car Attached Garage
Interior Spaces
- 1-Story Property
- Family Room
- Living Room
- Storage Room
- Basement Fills Entire Space Under The House
Kitchen
- Range
- Microwave
- Dishwasher
Bedrooms and Bathrooms
- 3 Bedrooms
Laundry
- Dryer
- Washer
Utilities
- Hot Water Heating System
Community Details
- No Home Owners Association
Listing and Financial Details
- Assessor Parcel Number 82440850000
Ownership History
Purchase Details
Home Financials for this Owner
Home Financials are based on the most recent Mortgage that was taken out on this home.Purchase Details
Home Financials for this Owner
Home Financials are based on the most recent Mortgage that was taken out on this home.Purchase Details
Similar Homes in the area
Home Values in the Area
Average Home Value in this Area
Purchase History
| Date | Type | Sale Price | Title Company |
|---|---|---|---|
| Warranty Deed | -- | Burnet Title | |
| Deed | $186,100 | -- | |
| Deed | $224,000 | -- | |
| Warranty Deed | $151,800 | -- |
Mortgage History
| Date | Status | Loan Amount | Loan Type |
|---|---|---|---|
| Previous Owner | $217,280 | New Conventional |
Property History
| Date | Event | Price | Change | Sq Ft Price |
|---|---|---|---|---|
| 06/20/2025 06/20/25 | Price Changed | $285,000 | -3.4% | $148 / Sq Ft |
| 05/27/2025 05/27/25 | Price Changed | $295,000 | -1.7% | $154 / Sq Ft |
| 05/07/2025 05/07/25 | For Sale | $300,000 | +61.2% | $156 / Sq Ft |
| 07/23/2024 07/23/24 | Sold | $186,100 | +0.6% | $97 / Sq Ft |
| 07/09/2024 07/09/24 | Pending | -- | -- | -- |
| 06/08/2024 06/08/24 | For Sale | $185,000 | -17.4% | $96 / Sq Ft |
| 09/22/2022 09/22/22 | Sold | $224,000 | +1.9% | $126 / Sq Ft |
| 08/04/2022 08/04/22 | Pending | -- | -- | -- |
| 08/04/2022 08/04/22 | For Sale | $219,900 | -- | $124 / Sq Ft |
Tax History Compared to Growth
Tax History
| Year | Tax Paid | Tax Assessment Tax Assessment Total Assessment is a certain percentage of the fair market value that is determined by local assessors to be the total taxable value of land and additions on the property. | Land | Improvement |
|---|---|---|---|---|
| 2024 | $2,452 | $185,700 | $40,000 | $145,700 |
| 2023 | $2,452 | $185,700 | $40,000 | $145,700 |
| 2022 | $3,874 | $146,500 | $30,000 | $116,500 |
| 2021 | $2,428 | $146,500 | $30,000 | $116,500 |
| 2020 | $2,108 | $144,200 | $30,000 | $114,200 |
| 2019 | $2,070 | $140,900 | $30,000 | $110,900 |
| 2018 | $1,976 | $128,600 | $30,000 | $98,600 |
| 2017 | $1,938 | $120,800 | $30,000 | $90,800 |
| 2016 | $1,812 | $0 | $0 | $0 |
| 2015 | $1,816 | $0 | $0 | $0 |
| 2014 | -- | $0 | $0 | $0 |
Agents Affiliated with this Home
-
Fran Altman

Seller's Agent in 2024
Fran Altman
Coldwell Banker Burnet
(320) 260-2233
85 Total Sales
-
Sandra Harrison

Buyer's Agent in 2024
Sandra Harrison
Coldwell Banker Burnet
(320) 420-7337
84 Total Sales
-
Heidi Voigt

Seller's Agent in 2022
Heidi Voigt
VoigtJohnson
(320) 250-1001
540 Total Sales
-
Brandon Johnson

Seller Co-Listing Agent in 2022
Brandon Johnson
VoigtJohnson
(320) 309-7521
440 Total Sales
-
Maria Sandstrom

Buyer's Agent in 2022
Maria Sandstrom
Edina Realty, Inc.
(612) 470-6022
37 Total Sales
Map
Source: NorthstarMLS
MLS Number: 6244347
APN: 82.44085.0000
- 2403 Goettens Way
- 2415 Field Ct
- 1521 Patricia Dr
- 2004 13th St S
- 1944 Tyrol Dr
- 1944 Linda Ln
- 2434 1st St S
- 2204 W Saint Germain St
- 1917 Linda Ln
- 310 Park Ave S
- 137 20th Ave S
- 1335 Cooper Ave S
- 116 20th Ave S
- 2342 40th Ave S
- 245 Park Ave S Unit 105
- 103 31st Ave N
- 128 19 1 2 Ave S
- 4129 6th St S
- 332 Waite Ave S
- 100 33rd Ave N
