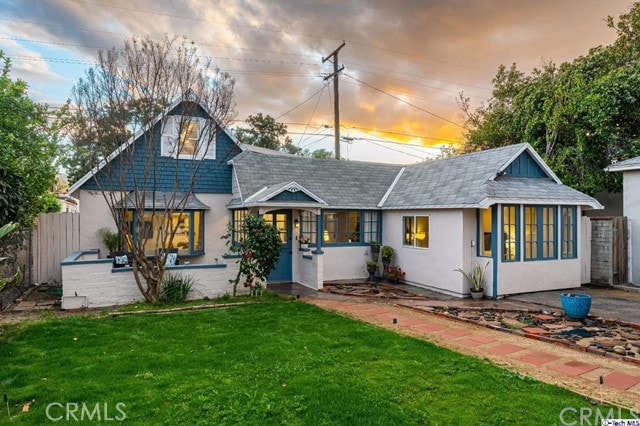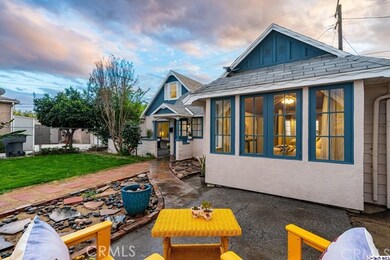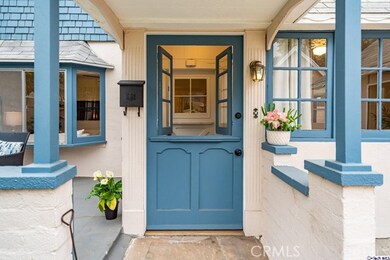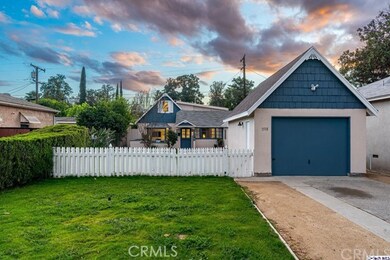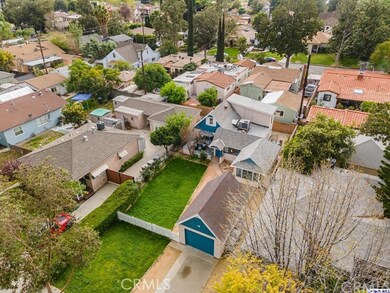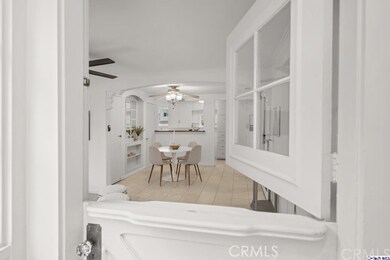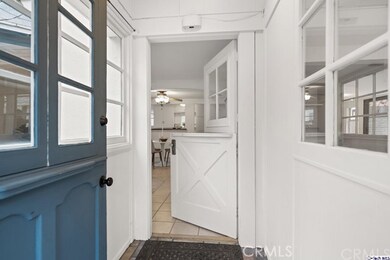
1518 Lake St Glendale, CA 91201
Riverside Rancho NeighborhoodEstimated Value: $1,006,000 - $1,253,000
Highlights
- Multi-Level Bedroom
- Sun or Florida Room
- Cottage
- Herbert Hoover High School Rated A-
- Private Yard
- Den
About This Home
As of April 2022Absolute jewel. Welcome to 1518 Lake Street | Offering this charming storybook cottage home in the desirable Glendale Riverside Rancho neighborhood, Home has 3 bedrooms or 2 bedrooms, office/den, and big dressing area), 1 updated bathroom, sunroom with laundry hook up and drywalled one car detached garage. Great living room and dining area, nice sized bedroom with wood planked ceiling in the master, cozy kitchen. Brand new central air and heating unit, sprinkler system. Lush grassy front yard, and a white picket fence, gorgeous front porch area with several patio areas including front and side yard for your enjoyment. One block from Franklin Elementary School. Easy walk to Disney Creative Campus, Griffith Manor Park, Bette Davis Picnic Area, Glendale Narrows Riverwalk, Griffith Park Trails, Los Angeles Equestrian Center, easy access to the 5 and 134 Freeways, and Shopping. Explore the lovely Rancho neighborhood!
Last Agent to Sell the Property
Coldwell Banker Hallmark License #01264835 Listed on: 03/14/2022

Home Details
Home Type
- Single Family
Est. Annual Taxes
- $11,717
Year Built
- Built in 1936
Lot Details
- 5,011 Sq Ft Lot
- Wood Fence
- Landscaped
- Front Yard Sprinklers
- Private Yard
- Lawn
- Back and Front Yard
- Property is zoned GLR1YY
Parking
- 1 Car Garage
- Parking Available
- Single Garage Door
- Driveway
Home Design
- Cottage
- Slab Foundation
- Frame Construction
- Shingle Roof
- Composition Roof
- Stucco
Interior Spaces
- 1,195 Sq Ft Home
- French Mullion Window
- Formal Entry
- Living Room
- Dining Room
- Den
- Sun or Florida Room
Kitchen
- Gas Oven or Range
- Disposal
Flooring
- Carpet
- Tile
Bedrooms and Bathrooms
- 3 Bedrooms
- Multi-Level Bedroom
- Dressing Area
- Remodeled Bathroom
- 1 Full Bathroom
- Low Flow Toliet
Laundry
- Laundry Room
- Gas Dryer Hookup
Outdoor Features
- Slab Porch or Patio
- Exterior Lighting
Utilities
- Cooling System Powered By Gas
- Forced Air Heating and Cooling System
- Heating System Uses Natural Gas
- Sewer Paid
Community Details
- Not Applicable 105 Subdivision
Listing and Financial Details
- Assessor Parcel Number 5626021002
Ownership History
Purchase Details
Home Financials for this Owner
Home Financials are based on the most recent Mortgage that was taken out on this home.Purchase Details
Home Financials for this Owner
Home Financials are based on the most recent Mortgage that was taken out on this home.Purchase Details
Home Financials for this Owner
Home Financials are based on the most recent Mortgage that was taken out on this home.Similar Homes in the area
Home Values in the Area
Average Home Value in this Area
Purchase History
| Date | Buyer | Sale Price | Title Company |
|---|---|---|---|
| Dewinter Lauran Niek | $1,020,000 | Chicago Title | |
| Williams Janelle | -- | First American Title Co | |
| Williams Janelle | -- | Security Union Title | |
| Williams Janelle | -- | -- |
Mortgage History
| Date | Status | Borrower | Loan Amount |
|---|---|---|---|
| Open | Dewinter Lauran | $24,419 | |
| Open | Dewinter Lauran Niek | $986,975 | |
| Closed | Dewinter Lauran Niek | $986,975 | |
| Previous Owner | Williams Janelle P | $199,000 | |
| Previous Owner | Williams Janelle | $265,000 | |
| Previous Owner | Palmer Don | $222,000 | |
| Previous Owner | Williams Janelle | $222,000 |
Property History
| Date | Event | Price | Change | Sq Ft Price |
|---|---|---|---|---|
| 04/14/2022 04/14/22 | Sold | $1,020,000 | +14.0% | $854 / Sq Ft |
| 04/04/2022 04/04/22 | Pending | -- | -- | -- |
| 03/14/2022 03/14/22 | For Sale | $894,900 | -- | $749 / Sq Ft |
Tax History Compared to Growth
Tax History
| Year | Tax Paid | Tax Assessment Tax Assessment Total Assessment is a certain percentage of the fair market value that is determined by local assessors to be the total taxable value of land and additions on the property. | Land | Improvement |
|---|---|---|---|---|
| 2024 | $11,717 | $1,061,207 | $848,966 | $212,241 |
| 2023 | $11,448 | $1,040,400 | $832,320 | $208,080 |
| 2022 | $3,622 | $323,575 | $250,559 | $73,016 |
| 2021 | $3,556 | $317,232 | $245,647 | $71,585 |
| 2019 | $3,419 | $307,824 | $238,362 | $69,462 |
| 2018 | $3,325 | $301,789 | $233,689 | $68,100 |
| 2016 | $3,162 | $290,071 | $224,615 | $65,456 |
| 2015 | $3,097 | $285,715 | $221,242 | $64,473 |
| 2014 | $3,075 | $280,120 | $216,909 | $63,211 |
Agents Affiliated with this Home
-
Edwin Ordubegian

Seller's Agent in 2022
Edwin Ordubegian
Coldwell Banker Hallmark
(818) 631-3324
1 in this area
62 Total Sales
-
Kristin Neithercut

Buyer's Agent in 2022
Kristin Neithercut
Compass
(508) 826-7127
2 in this area
191 Total Sales
Map
Source: California Regional Multiple Listing Service (CRMLS)
MLS Number: 320009644
APN: 5626-021-002
- 611 Davis Ave
- 1305 Cosmic Way
- 401 Raymond Ave
- 315 Raymond Ave Unit 10
- 329 Thompson Ave
- 159 W Linden Ct
- 1041 Ruberta Ave
- 312 W Lutge Ave
- 252 W Elm Ave
- 1063 Justin Ave
- 313 W Elm Ave
- 1021 Linden Ave
- 1344 5th St Unit 7
- 315 W Alameda Ave Unit 6
- 1312 5th St
- 1157 Justin Ave
- 365 W Alameda Ave Unit 203
- 1052 Elm Ave
- 1202 Bruce Ave
- 1340 Glenwood Rd Unit 4
