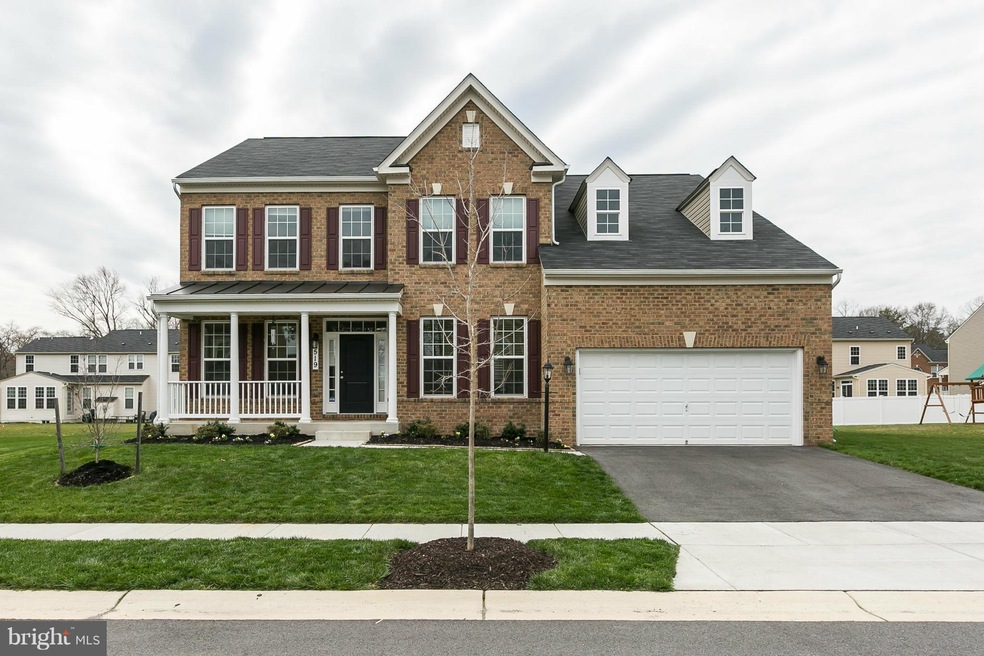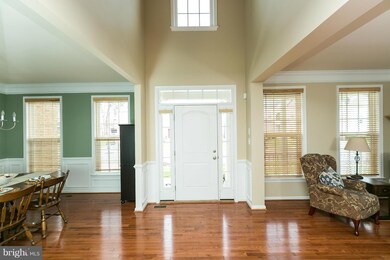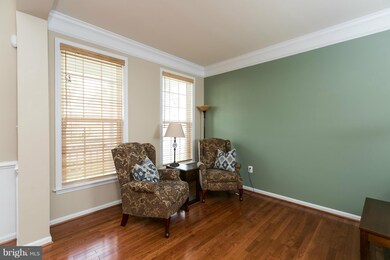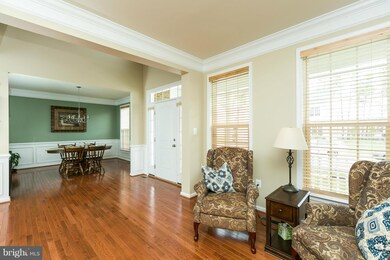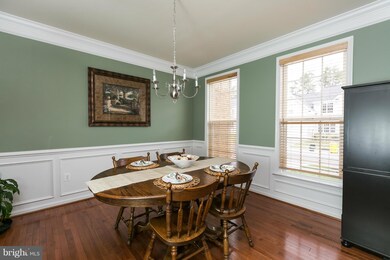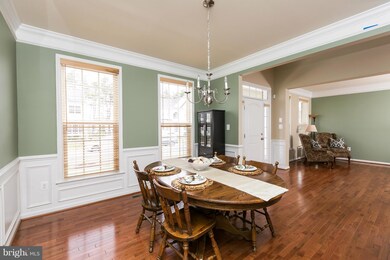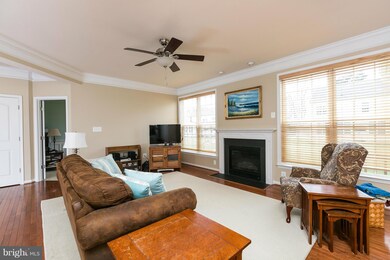
1519 Coldwater Reserve Crossing Severn, MD 21144
Estimated Value: $814,793 - $876,000
Highlights
- Eat-In Gourmet Kitchen
- Colonial Architecture
- 1 Fireplace
- Open Floorplan
- Wood Flooring
- Sun or Florida Room
About This Home
As of May 2016Beautiful home, just built in 2014. Almost all possible upgrades were included when built - open floor plan, gourmet kitchen, hardwood floors, 3-story bump-out (sunroom, extended basement and luxury master bath & closet), brick front and front porch, basement bath rough-in, & more. Great outdoor entertaining with patio, deck area and gorgeous lot. Sun-filled home in great location. Comm playground
Last Agent to Sell the Property
Monument Sotheby's International Realty License #632028 Listed on: 04/14/2016
Home Details
Home Type
- Single Family
Est. Annual Taxes
- $6,484
Year Built
- Built in 2014
Lot Details
- 0.25 Acre Lot
- Property is in very good condition
HOA Fees
- $37 Monthly HOA Fees
Parking
- 2 Car Attached Garage
- Front Facing Garage
- Garage Door Opener
Home Design
- Colonial Architecture
- Brick Exterior Construction
Interior Spaces
- Property has 3 Levels
- Open Floorplan
- Chair Railings
- 1 Fireplace
- Entrance Foyer
- Family Room
- Living Room
- Dining Room
- Den
- Sun or Florida Room
- Wood Flooring
Kitchen
- Eat-In Gourmet Kitchen
- Built-In Double Oven
- Gas Oven or Range
- Cooktop
- Microwave
- Dishwasher
- Kitchen Island
- Upgraded Countertops
Bedrooms and Bathrooms
- 4 Bedrooms
- En-Suite Primary Bedroom
- En-Suite Bathroom
- 3.5 Bathrooms
Laundry
- Laundry Room
- Dryer
- Washer
Unfinished Basement
- Walk-Up Access
- Connecting Stairway
- Rear Basement Entry
- Sump Pump
- Basement with some natural light
Schools
- Ridgeway Elementary School
- Old Mill High School
Utilities
- Cooling System Utilizes Bottled Gas
- Central Air
- Floor Furnace
- Bottled Gas Water Heater
Listing and Financial Details
- Tax Lot 41
- Assessor Parcel Number 020416890233276
- $700 Front Foot Fee per year
Community Details
Overview
- Built by DR HORTON
- Coldwater Reserve Subdivision
Amenities
- Common Area
Recreation
- Community Playground
Ownership History
Purchase Details
Home Financials for this Owner
Home Financials are based on the most recent Mortgage that was taken out on this home.Purchase Details
Home Financials for this Owner
Home Financials are based on the most recent Mortgage that was taken out on this home.Similar Homes in Severn, MD
Home Values in the Area
Average Home Value in this Area
Purchase History
| Date | Buyer | Sale Price | Title Company |
|---|---|---|---|
| Kimberly Bradley Eugene | $540,000 | Continental Title Group | |
| Chen Charlie Y | $549,990 | Residential Title & Escrow C |
Mortgage History
| Date | Status | Borrower | Loan Amount |
|---|---|---|---|
| Open | Kimberly Bradley Eugene | $443,100 | |
| Closed | Kimberly Bradley Eugene | $483,300 | |
| Previous Owner | Chen Charlie Y | $439,992 |
Property History
| Date | Event | Price | Change | Sq Ft Price |
|---|---|---|---|---|
| 05/20/2016 05/20/16 | Sold | $540,000 | 0.0% | $181 / Sq Ft |
| 04/14/2016 04/14/16 | Pending | -- | -- | -- |
| 04/14/2016 04/14/16 | For Sale | $540,000 | -1.8% | $181 / Sq Ft |
| 05/27/2014 05/27/14 | Sold | $549,990 | -5.2% | $185 / Sq Ft |
| 04/27/2014 04/27/14 | Pending | -- | -- | -- |
| 04/07/2014 04/07/14 | For Sale | $579,990 | -- | $195 / Sq Ft |
Tax History Compared to Growth
Tax History
| Year | Tax Paid | Tax Assessment Tax Assessment Total Assessment is a certain percentage of the fair market value that is determined by local assessors to be the total taxable value of land and additions on the property. | Land | Improvement |
|---|---|---|---|---|
| 2024 | $7,645 | $688,533 | $0 | $0 |
| 2023 | $7,439 | $659,167 | $0 | $0 |
| 2022 | $6,948 | $629,800 | $146,700 | $483,100 |
| 2021 | $13,645 | $619,167 | $0 | $0 |
| 2020 | $6,662 | $608,533 | $0 | $0 |
| 2019 | $6,546 | $597,900 | $146,700 | $451,200 |
| 2018 | $5,912 | $583,000 | $0 | $0 |
| 2017 | $6,137 | $568,100 | $0 | $0 |
| 2016 | -- | $553,200 | $0 | $0 |
| 2015 | -- | $597,700 | $0 | $0 |
| 2014 | -- | $584,900 | $0 | $0 |
Agents Affiliated with this Home
-
Carol Snyder

Seller's Agent in 2016
Carol Snyder
Monument Sotheby's International Realty
(443) 906-3848
5 in this area
170 Total Sales
-
Chen Wang

Buyer's Agent in 2016
Chen Wang
Cummings & Co. Realtors
(410) 570-8105
1 in this area
11 Total Sales
-
Diane Donnelly

Seller's Agent in 2014
Diane Donnelly
Keller Williams Flagship
(443) 214-3852
8 in this area
217 Total Sales
-

Buyer's Agent in 2014
MARGARET PRICKETT
Coldwell Banker (NRT-Southeast-MidAtlantic)
Map
Source: Bright MLS
MLS Number: 1001300241
APN: 04-168-90233276
- 1505 Coldwater Reserve Crossing
- 78 Burns Crossing Rd
- 8289 Wb And a Rd
- 8362 Wb And a Rd
- 8116 Beverly Rd
- 1358 Raleigh Dr
- 128 Burns Crossing Rd
- 1808 Sara Ave
- 126 W Virginia Ave
- 158 Myrtle Ave
- 1440 Washington Ave
- 1457 Maryland Ave
- 8509 Lexington Dr
- 168 Burns Crossing Rd
- 1503 Lincoln Blvd
- 8041 Georgia Ct
- 8194 Cotton Mill Ct
- 247 Sheila K Ct
- 1464 Georgia Ave
- 1431 Harvey Ave
- 1519 Coldwater Reserve Crossing
- 1521 Coldwater Reserve Crossing
- 1517 Coldwater Reserve Crossing
- 1539 Coldwater Reserve Crossing
- 1541 Coldwater Reserve Crossing
- 1520 Coldwater Reserve Crossing
- 1518 Coldwater Reserve Crossing
- 1523 Coldwater Reserve Crossing
- 49 Burns Crossing Rd
- 1516 Coldwater Reserve Crossing
- 1515 Coldwater Reserve Crossing
- 1543 Coldwater Reserve Crossing
- 1535 Coldwater Reserve Crossing
- 1522 Coldwater Reserve Crossing
- 1514 Coldwater Reserve Crossing
- 1525 Coldwater Reserve Crossing
- 1513 Coldwater Reserve Crossing
- 1419 Winter Pine Trail
- 1524 Coldwater Reserve Crossing
- 1533 Coldwater Reserve Crossing
