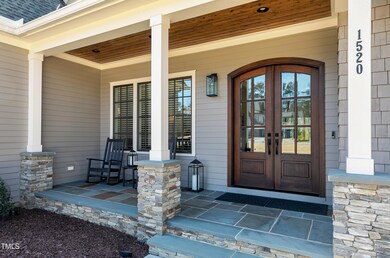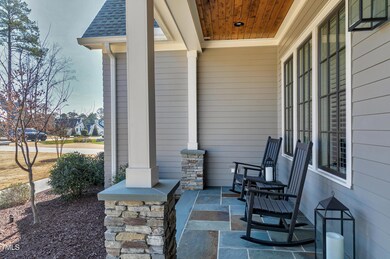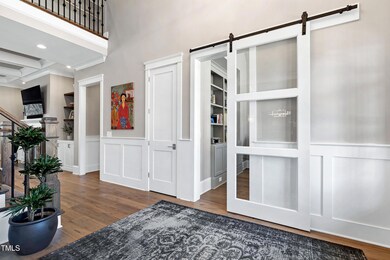
1520 Grand Willow Way Raleigh, NC 27614
Falls Lake NeighborhoodHighlights
- In Ground Pool
- Recreation Room
- Cathedral Ceiling
- Brassfield Elementary School Rated A-
- Transitional Architecture
- Wood Flooring
About This Home
As of June 2025Where luxury meets tranquility, this sprawling estate offers a haven of privacy, an exceptional residence for refined living in Avaliare. The beautiful bluestone front porch with tongue in groove ceiling welcomes you. The soaring two story entry foyer is light filled. Gorgeous engineered hardwood flooring on the main level. You will love working from home in the formal study with cathedral ceiling and glass barn door. Create memorable dinners in the formal dining room with trey ceiling. Entertain in style in the open family room which features a wet bar, a fireplace, built in cabinets & bookshelves, coffered ceiling and easy access through the sliding doors to the rear porch. The well appointed kitchen is a chef's dream with massive center island, tile backsplash, pot filler over the gas range, scullery and walk in pantry. The desirable first floor primary suite offers views of the back yard and pool, incredible walk in closet and luxury bath. Upstairs are three additional bedrooms. The recreation room with wet bar has areas for games, playing pool and watching movies. The convenient walk in attic make your storage needs simple. You will love spending time in the private outdoor oasis. Enjoy the rear porch with fireplace and phantom screens. The salt water pool has a fountain and relaxing spa. Spend the evening around the firepit on the patio. The rear yard backs to a private wooded area. The location is close to shopping and dining, has easy access to 540 and is a short commute to North Hills and downtown Raleigh. You will love this home with attention to detail and fine craftsmanship.
Last Agent to Sell the Property
Allen Tate/Raleigh-Falls Neuse License #191762 Listed on: 02/27/2025

Home Details
Home Type
- Single Family
Est. Annual Taxes
- $10,802
Year Built
- Built in 2020
Lot Details
- 1.26 Acre Lot
- Lot Dimensions are 114x429x157x390
- Back Yard Fenced
- Landscaped
- Rectangular Lot
- Irrigation Equipment
- Property is zoned R-80W
HOA Fees
- $217 Monthly HOA Fees
Parking
- 3 Car Attached Garage
- Private Driveway
Home Design
- Transitional Architecture
- Brick Exterior Construction
- Brick Foundation
- Shingle Roof
- Shake Siding
Interior Spaces
- 4,717 Sq Ft Home
- 1-Story Property
- Wet Bar
- Built-In Features
- Bookcases
- Bar Fridge
- Coffered Ceiling
- Smooth Ceilings
- Cathedral Ceiling
- Ceiling Fan
- Mud Room
- Entrance Foyer
- Living Room
- Breakfast Room
- Dining Room
- Home Office
- Recreation Room
- Bonus Room
- Storage
- Neighborhood Views
- Basement
- Crawl Space
- Attic Floors
- Fire and Smoke Detector
Kitchen
- Butlers Pantry
- Gas Range
- Range Hood
- Microwave
- Plumbed For Ice Maker
- Dishwasher
- Wine Refrigerator
- Kitchen Island
- Quartz Countertops
Flooring
- Wood
- Carpet
- Tile
Bedrooms and Bathrooms
- 4 Bedrooms
- Walk-In Closet
- Dressing Area
- Soaking Tub
- Bathtub with Shower
- Shower Only in Primary Bathroom
- Walk-in Shower
Laundry
- Laundry Room
- Laundry on main level
- Sink Near Laundry
Pool
- In Ground Pool
- Heated Spa
- In Ground Spa
Outdoor Features
- Covered patio or porch
- Fire Pit
- Rain Gutters
Schools
- Brassfield Elementary School
- West Millbrook Middle School
- Millbrook High School
Horse Facilities and Amenities
- Grass Field
Utilities
- Forced Air Zoned Heating and Cooling System
- Heating System Uses Natural Gas
- Natural Gas Connected
- Tankless Water Heater
- Septic Tank
- Septic System
- Cable TV Available
Community Details
- Association fees include ground maintenance
- Avalaire HOA, Phone Number (919) 367-7711
- Avalaire Subdivision
Listing and Financial Details
- Assessor Parcel Number 1718087574
Ownership History
Purchase Details
Home Financials for this Owner
Home Financials are based on the most recent Mortgage that was taken out on this home.Purchase Details
Home Financials for this Owner
Home Financials are based on the most recent Mortgage that was taken out on this home.Similar Homes in Raleigh, NC
Home Values in the Area
Average Home Value in this Area
Purchase History
| Date | Type | Sale Price | Title Company |
|---|---|---|---|
| Warranty Deed | $2,325,000 | None Listed On Document | |
| Warranty Deed | $2,325,000 | None Listed On Document | |
| Warranty Deed | $350,000 | None Available |
Mortgage History
| Date | Status | Loan Amount | Loan Type |
|---|---|---|---|
| Open | $1,860,000 | New Conventional | |
| Closed | $1,860,000 | New Conventional | |
| Previous Owner | $1,000,000 | New Conventional | |
| Previous Owner | $1,000,000 | Construction |
Property History
| Date | Event | Price | Change | Sq Ft Price |
|---|---|---|---|---|
| 06/10/2025 06/10/25 | Sold | $2,325,000 | -1.1% | $493 / Sq Ft |
| 03/12/2025 03/12/25 | Pending | -- | -- | -- |
| 02/27/2025 02/27/25 | For Sale | $2,350,000 | -- | $498 / Sq Ft |
Tax History Compared to Growth
Tax History
| Year | Tax Paid | Tax Assessment Tax Assessment Total Assessment is a certain percentage of the fair market value that is determined by local assessors to be the total taxable value of land and additions on the property. | Land | Improvement |
|---|---|---|---|---|
| 2024 | $10,802 | $1,736,241 | $510,000 | $1,226,241 |
| 2023 | $11,500 | $1,472,318 | $337,500 | $1,134,818 |
| 2022 | $10,653 | $1,472,318 | $337,500 | $1,134,818 |
| 2021 | $10,366 | $1,472,318 | $337,500 | $1,134,818 |
| 2020 | $2,332 | $337,500 | $337,500 | $0 |
| 2019 | $2,491 | $304,980 | $304,980 | $0 |
| 2018 | $2,289 | $304,980 | $304,980 | $0 |
| 2017 | $2,168 | $304,980 | $304,980 | $0 |
Agents Affiliated with this Home
-
Brian Wolborsky

Seller's Agent in 2025
Brian Wolborsky
Allen Tate/Raleigh-Falls Neuse
(919) 427-9508
22 in this area
496 Total Sales
-
Lisa Southern

Buyer's Agent in 2025
Lisa Southern
Compass -- Raleigh
(919) 260-8607
11 in this area
260 Total Sales
Map
Source: Doorify MLS
MLS Number: 10078965
APN: 1718.01-08-7574-000
- 4921 Foxridge Dr
- 9801 Honeycutt Rd
- 4908 Foxridge Dr
- 4900 Foxridge Dr
- 4905 Foxridge Dr
- 705 Parker Creek Dr
- 1005 Enderbury Dr
- 4813 Parker Meadow Dr
- 4812 Parker Meadow Dr
- 1000 Clovelly Ct
- 4804 Parker Meadow Dr
- 1416 Bailey Hill Dr
- 4725 Saratoga Falls Ln
- 4708 Wynneford Way
- 1009 Bearglades Ln
- 1301 King Cross Ct
- 4817 Fox Branch Ct
- 10805 the Olde Place
- 116 Berry Hill Dr
- 1009 Bentham Dr






