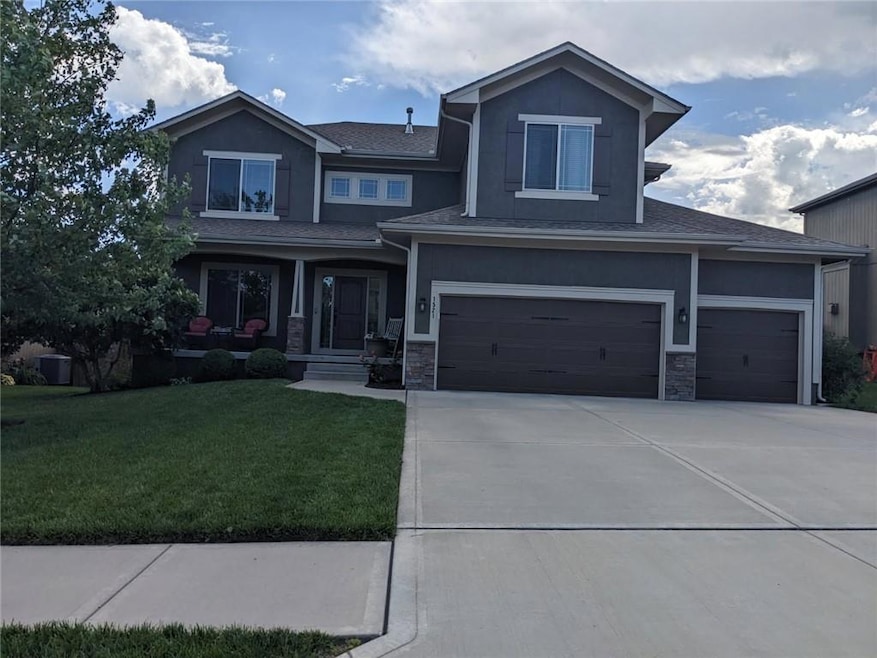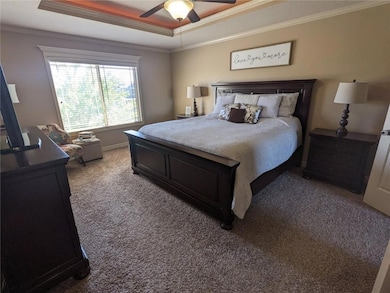
1521 SW Whistle Dr Lees Summit, MO 64082
Estimated payment $3,292/month
Highlights
- Traditional Architecture
- Wood Flooring
- Granite Countertops
- Summit Pointe Elementary School Rated A
- Great Room with Fireplace
- Mud Room
About This Home
Welcome to the beautiful Pebblebrook plan by Summit Homes - one of the most popular open-concept floor plans, designed for both comfort and style. This gorgeous home features elegant finishes throughout, including a spacious kitchen with granite countertops, stainless steel appliances, a walk-in pantry, and both a breakfast area and formal dining. The luxurious primary suite offers a spa-like bath with a tiled shower, whirlpool tub, dual vanities with granite, and a large walk-in closets and ceiling fans for added comfort. The basement features daylight windows and is ready to be finished to suit your needs. Outside, enjoy a fenced yard, a relaxing patio and a charming covered front porch - perfect for morning coffee or evening gatherings. Located in a vibrant community with multiple pools and playgrounds, this home is just minutes from i49 and hwy 71, with an easy commute to Kansas.
Listing Agent
ReeceNichols - Lees Summit Brokerage Phone: 816-651-7904 License #2004002841 Listed on: 05/21/2025

Home Details
Home Type
- Single Family
Est. Annual Taxes
- $6,383
Year Built
- Built in 2013
Lot Details
- 10,019 Sq Ft Lot
- Privacy Fence
HOA Fees
- $53 Monthly HOA Fees
Parking
- 3 Car Attached Garage
- Front Facing Garage
- Garage Door Opener
Home Design
- Traditional Architecture
- Composition Roof
- Stone Trim
- Stucco
Interior Spaces
- 2,195 Sq Ft Home
- 2-Story Property
- Ceiling Fan
- Gas Fireplace
- Thermal Windows
- Mud Room
- Great Room with Fireplace
- Breakfast Room
- Formal Dining Room
- Fire and Smoke Detector
Kitchen
- Eat-In Kitchen
- Walk-In Pantry
- Free-Standing Electric Oven
- Dishwasher
- Stainless Steel Appliances
- Kitchen Island
- Granite Countertops
- Wood Stained Kitchen Cabinets
Flooring
- Wood
- Carpet
- Ceramic Tile
Bedrooms and Bathrooms
- 4 Bedrooms
- Walk-In Closet
- Bathtub With Separate Shower Stall
Laundry
- Laundry Room
- Laundry on upper level
Basement
- Basement Fills Entire Space Under The House
- Sump Pump
- Natural lighting in basement
Schools
- Summit Pointe Elementary School
- Lee's Summit West High School
Utilities
- Central Air
- Heat Pump System
- Back Up Gas Heat Pump System
Additional Features
- Playground
- City Lot
Listing and Financial Details
- Assessor Parcel Number 69-700-06-06-00-0-00-000
- $0 special tax assessment
Community Details
Overview
- Association fees include curbside recycling, trash
- Parkwood At Stoney Creek Subdivision, Pebblebrook Floorplan
Recreation
- Community Pool
Map
Home Values in the Area
Average Home Value in this Area
Tax History
| Year | Tax Paid | Tax Assessment Tax Assessment Total Assessment is a certain percentage of the fair market value that is determined by local assessors to be the total taxable value of land and additions on the property. | Land | Improvement |
|---|---|---|---|---|
| 2024 | $6,337 | $88,407 | $11,438 | $76,969 |
| 2023 | $6,337 | $88,407 | $12,500 | $75,907 |
| 2022 | $5,690 | $70,490 | $8,514 | $61,976 |
| 2021 | $5,808 | $70,490 | $8,514 | $61,976 |
| 2020 | $5,590 | $67,176 | $8,514 | $58,662 |
| 2019 | $5,437 | $67,176 | $8,514 | $58,662 |
| 2018 | $5,099 | $58,465 | $7,410 | $51,055 |
| 2017 | $5,099 | $58,465 | $7,410 | $51,055 |
| 2016 | $5,022 | $57,000 | $8,360 | $48,640 |
| 2014 | $4,030 | $2,508 | $2,508 | $0 |
Property History
| Date | Event | Price | Change | Sq Ft Price |
|---|---|---|---|---|
| 05/21/2025 05/21/25 | For Sale | $490,000 | +53.2% | $223 / Sq Ft |
| 12/18/2017 12/18/17 | Sold | -- | -- | -- |
| 11/03/2017 11/03/17 | For Sale | $319,900 | +14.3% | $145 / Sq Ft |
| 11/21/2013 11/21/13 | Sold | -- | -- | -- |
| 04/29/2013 04/29/13 | Pending | -- | -- | -- |
| 04/27/2013 04/27/13 | For Sale | $279,910 | -- | $127 / Sq Ft |
Purchase History
| Date | Type | Sale Price | Title Company |
|---|---|---|---|
| Warranty Deed | -- | Kansas City Title Inc | |
| Warranty Deed | -- | Kansas City Title Inc | |
| Warranty Deed | -- | Kansas City Title Inc |
Mortgage History
| Date | Status | Loan Amount | Loan Type |
|---|---|---|---|
| Open | $254,000 | New Conventional | |
| Previous Owner | $275,728 | New Conventional | |
| Previous Owner | $223,928 | Future Advance Clause Open End Mortgage |
Similar Homes in the area
Source: Heartland MLS
MLS Number: 2549479
APN: 69-700-06-06-00-0-00-000
- 1532 SW Cross Creek Dr
- 4213 SW Stoney Brook Dr
- 4204 SW Stoney Brook Dr
- 3932 SW Flintrock Dr
- 3904 SW Flintrock Dr
- 3917 SW Flintrock Dr
- 4022 SW Flintrock Dr
- 3929 SW Flintrock Dr
- 1813 SW Blackstone Place
- 1809 SW Hightown Dr
- 4016 SW Meritage Ln
- 1315 SW Georgetown Dr
- 1606 SW Blackstone Place
- 1904 SW Hightown Dr
- 4000 SW Boulder Dr
- 1913 SW Hightown Dr
- 1917 SW Hightown Dr
- 1320 SW Merryman Dr
- 1808 Napa Valley
- 4421 SW Grindstone Cir
- 1128 Blackpool Dr
- 1318 SW Manor Lake Dr
- 3903 SW Linden Ln
- 700 SW Lemans Ln
- 3545 SW Harbor Dr
- 613 SW 35 Terrace
- 3500 SW Hollywood Dr
- 604 Ripley Ct
- 2224 SW Rambling Vine Rd
- 2231-2237 SW Burning Wood Ln
- 2220 SW Rambling Vine Rd
- 2122 SW Gooseberry Ln
- 2144 SW Rambling Vine Rd
- 619 N Crest Dr
- 115 W Sierra Dr
- 1203 Tyler Ln
- 1502 Willow Dr
- 412 N Crest Dr
- 306 Copeland Dr
- 406 Huntington Dr S


