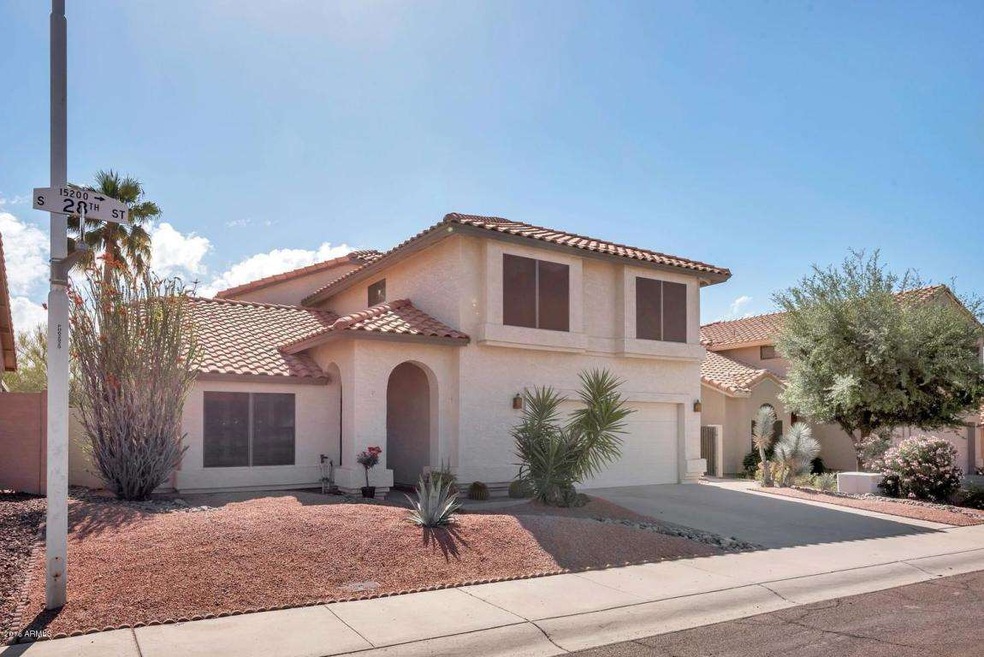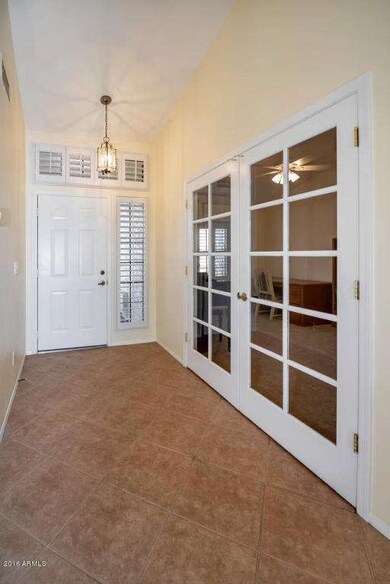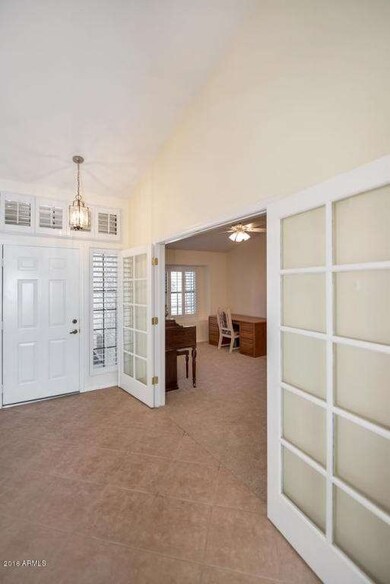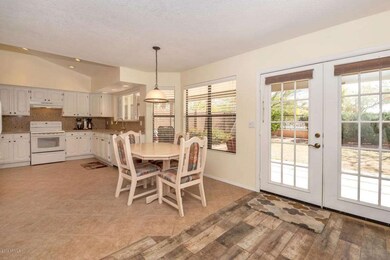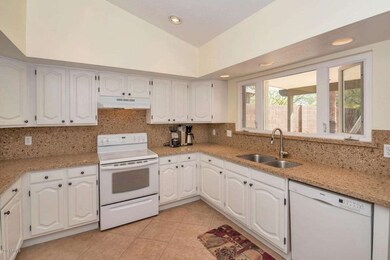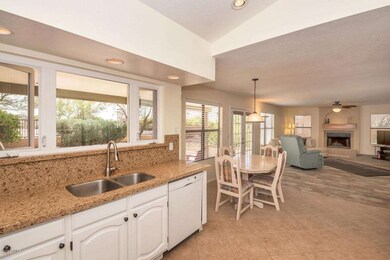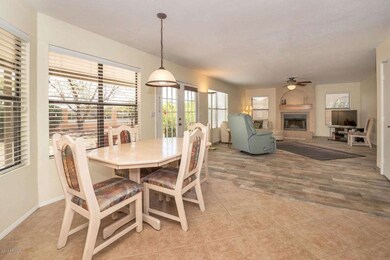
15217 S 28th St Phoenix, AZ 85048
Ahwatukee NeighborhoodEstimated Value: $584,000 - $596,000
Highlights
- Golf Course Community
- Heated Spa
- Contemporary Architecture
- Kyrene Monte Vista Elementary School Rated A
- Mountain View
- Vaulted Ceiling
About This Home
As of June 2016Nestled into a small, private CdS street of just 6 homes, all backing to a very private wash, this 4 bedroom, 2.5 bath, 2.5 car garage home is nicely upgraded and ready for a new owner! ALMOST 2 MILES from NEW PECOS FREEWAY, so no noise/pollution/Traffic issues! Upgraded kitchen, windows, french door, new HVAC, fresh paint, Master Cool evap cooler, extended patio covers in east facing back yard (backs to the wash - NO BACK NEIGHBOR!) Nothing lacking-ready to move in! Large grassy yard w/ planters, citrus, Jacaranda trees w/ purple flowers! Perfect sized sitting area for our great outdoor weather! WALK to top rated Kyrene Monte Vista Elementary. Convenient access to area freeways. Quiet neighborhood of families and professionals. ''Best place Ive ever lived!!'' per sellers
Last Agent to Sell the Property
Paul Holmes
Berkshire Hathaway HomeServices Arizona Properties License #SA504852000 Listed on: 04/01/2016

Home Details
Home Type
- Single Family
Est. Annual Taxes
- $2,014
Year Built
- Built in 1988
Lot Details
- 5,711 Sq Ft Lot
- Wrought Iron Fence
- Sprinklers on Timer
- Grass Covered Lot
Parking
- 2.5 Car Garage
- 2 Open Parking Spaces
- Garage Door Opener
Home Design
- Contemporary Architecture
- Wood Frame Construction
- Tile Roof
- Stucco
Interior Spaces
- 2,231 Sq Ft Home
- 2-Story Property
- Vaulted Ceiling
- Ceiling Fan
- 1 Fireplace
- Double Pane Windows
- Low Emissivity Windows
- Mountain Views
- Laundry in unit
Kitchen
- Eat-In Kitchen
- Dishwasher
- Granite Countertops
Flooring
- Carpet
- Tile
Bedrooms and Bathrooms
- 4 Bedrooms
- Walk-In Closet
- Primary Bathroom is a Full Bathroom
- 2.5 Bathrooms
- Dual Vanity Sinks in Primary Bathroom
Pool
- Heated Spa
- Heated Pool
Schools
- Kyrene Monte Vista Elementary School
- Kyrene Altadena Middle School
- Desert Vista High School
Utilities
- Refrigerated Cooling System
- Zoned Heating
- High Speed Internet
- Cable TV Available
Additional Features
- Covered patio or porch
- Property is near a bus stop
Listing and Financial Details
- Home warranty included in the sale of the property
- Tax Lot 97
- Assessor Parcel Number 301-76-098
Community Details
Overview
- Property has a Home Owners Association
- Mountain Park Ranch Association, Phone Number (480) 704-5000
- Built by Continental Homes
- Mountain Park Ranch Parcel 37 Ph B Lt 1 131 Tr A B Subdivision, Santiago Model Floorplan
Recreation
- Golf Course Community
- Tennis Courts
- Community Playground
- Heated Community Pool
- Community Spa
- Bike Trail
Ownership History
Purchase Details
Home Financials for this Owner
Home Financials are based on the most recent Mortgage that was taken out on this home.Purchase Details
Home Financials for this Owner
Home Financials are based on the most recent Mortgage that was taken out on this home.Similar Homes in Phoenix, AZ
Home Values in the Area
Average Home Value in this Area
Purchase History
| Date | Buyer | Sale Price | Title Company |
|---|---|---|---|
| Hamilton Joanna | $307,000 | First American Title Ins Co | |
| Hill Gary W | $230,000 | Security Title Agency |
Mortgage History
| Date | Status | Borrower | Loan Amount |
|---|---|---|---|
| Open | Hamilton Joanna L | $258,000 | |
| Previous Owner | Hamilton Joanna | $275,793 | |
| Previous Owner | Hill Gary W | $110,000 | |
| Previous Owner | Hill Gary W | $184,000 |
Property History
| Date | Event | Price | Change | Sq Ft Price |
|---|---|---|---|---|
| 06/07/2016 06/07/16 | Sold | $307,000 | -2.2% | $138 / Sq Ft |
| 04/22/2016 04/22/16 | Pending | -- | -- | -- |
| 04/18/2016 04/18/16 | Price Changed | $314,000 | -1.6% | $141 / Sq Ft |
| 04/12/2016 04/12/16 | Price Changed | $319,000 | -1.8% | $143 / Sq Ft |
| 03/31/2016 03/31/16 | For Sale | $325,000 | -- | $146 / Sq Ft |
Tax History Compared to Growth
Tax History
| Year | Tax Paid | Tax Assessment Tax Assessment Total Assessment is a certain percentage of the fair market value that is determined by local assessors to be the total taxable value of land and additions on the property. | Land | Improvement |
|---|---|---|---|---|
| 2025 | $2,624 | $30,102 | -- | -- |
| 2024 | $2,568 | $28,668 | -- | -- |
| 2023 | $2,568 | $40,280 | $8,050 | $32,230 |
| 2022 | $2,446 | $31,220 | $6,240 | $24,980 |
| 2021 | $2,552 | $28,770 | $5,750 | $23,020 |
| 2020 | $2,488 | $27,460 | $5,490 | $21,970 |
| 2019 | $2,409 | $25,860 | $5,170 | $20,690 |
| 2018 | $2,326 | $24,720 | $4,940 | $19,780 |
| 2017 | $2,220 | $23,770 | $4,750 | $19,020 |
| 2016 | $2,250 | $23,670 | $4,730 | $18,940 |
| 2015 | $2,014 | $21,970 | $4,390 | $17,580 |
Agents Affiliated with this Home
-

Seller's Agent in 2016
Paul Holmes
Berkshire Hathaway HomeServices Arizona Properties
(602) 315-8992
-
Mary Jo Santistevan

Seller Co-Listing Agent in 2016
Mary Jo Santistevan
SERHANT.
(480) 703-4085
62 in this area
216 Total Sales
-
Jill Dames

Buyer's Agent in 2016
Jill Dames
Realty One Group
(480) 201-0302
8 in this area
184 Total Sales
Map
Source: Arizona Regional Multiple Listing Service (ARMLS)
MLS Number: 5420920
APN: 301-76-098
- 15039 S 28th St
- 15235 S 30th St
- 15011 S 27th Place
- 2705 E Rock Wren Rd Unit 37C
- 3037 E Bighorn Ave Unit 2
- 15273 S 31st St
- 2730 E Desert Trumpet Rd Unit 37C
- 2629 E Verbena Dr
- 15413 S 31st Place
- 14655 S 25th Way
- 3122 E Windmere Dr
- 2549 E Desert Trumpet Rd
- 3001 E Amber Ridge Way
- 14645 S 25th Place
- 2633 E Amber Ridge Way
- 3105 E Amber Ridge Way
- 15809 S 31st St Unit 45A
- 3236 E Chandler Blvd Unit 2028
- 3236 E Chandler Blvd Unit 2003
- 3236 E Chandler Blvd Unit 1076
- 15217 S 28th St
- 15213 S 28th St
- 15223 S 28th St
- 15209 S 28th St
- 2755 E Thunderhill Place
- 2758 E Thunderhill Place
- 15201 S 28th St
- 2751 E Thunderhill Place
- 2754 E Thunderhill Place
- 2756 E Cathedral Rock Dr
- 2769 E Rockledge Rd
- 2750 E Cathedral Rock Dr
- 2747 E Thunderhill Place
- 2750 E Thunderhill Place
- 2765 E Rockledge Rd
- 2805 E Cathedral Rock Dr
- 2746 E Cathedral Rock Dr
- 2801 E Cathedral Rock Dr
- 2761 E Rockledge Rd
- 15223 S 29th St
