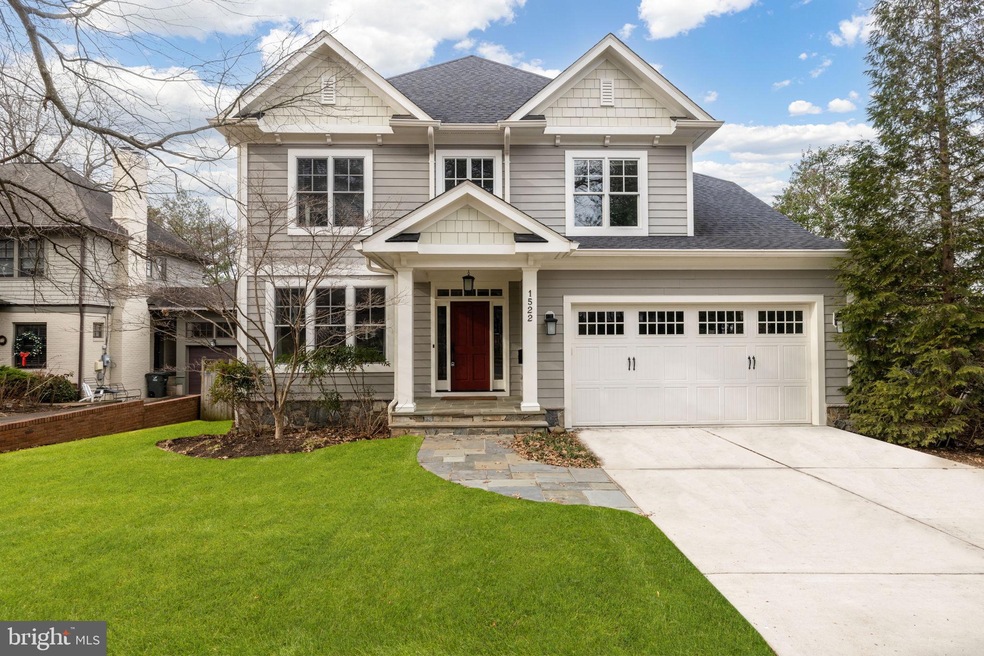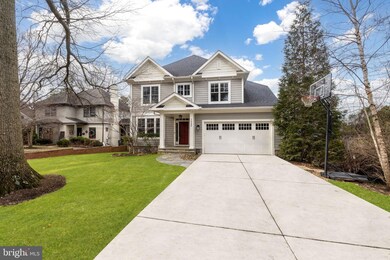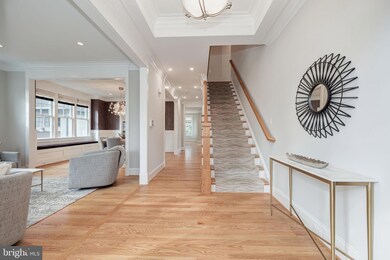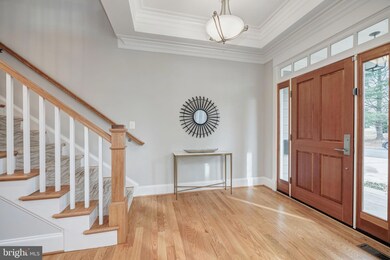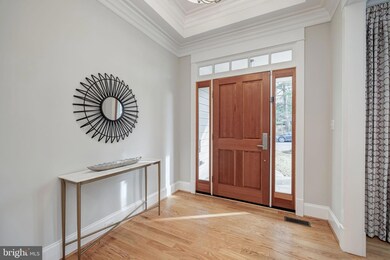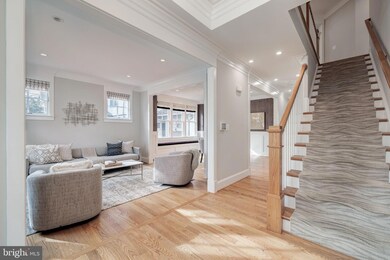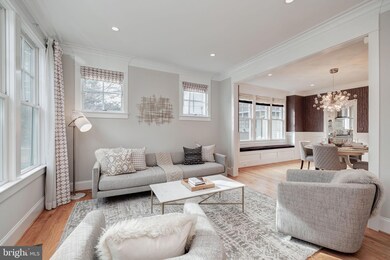
1522 N Nicholas St Arlington, VA 22205
Highland Park-Overlee Knolls NeighborhoodEstimated Value: $2,132,000 - $2,315,000
Highlights
- Eat-In Gourmet Kitchen
- View of Trees or Woods
- Craftsman Architecture
- Swanson Middle School Rated A
- Open Floorplan
- 3-minute walk to Highland Park
About This Home
As of February 2023Location, location, location!! Fabulous like-new custom home in Fostoria/Westover. This gem is filled with quality craftsmanship and flooded with natural light! The upgraded moldings & doors throughout give a substantial feel to the home. GORGEOUS custom features such as window treatments, wallpaper touches & updated designer light fixtures make it a stand out. The flexible floor plan offers a first level bedroom/office with attached full bathroom. Enjoy the chef’s kitchen with quality soft-close cabinetry, under cabinet lighting, and granite counter tops with generous center island seating. Dine in the eat-in kitchen area with picture windows showcasing tree top views. Relax in the spacious family room featuring a coffered ceiling and gas fireplace with marble tile surround. Walk out from the family room to a Trex deck with plenty of space to grill.
The upper level offers 4 bedrooms, 3 bathrooms, a cozy hallway siting/study area and a laundry room for your convenience. The secondary bedrooms have brand new carpet, custom light fixtures and custom blackout shades. The spacious primary bedroom boasts hardwood floors and soaring tray ceiling featuring a stunning designer chandelier. Enter the spa-like primary bathroom and relax in the jacuzzi tub or enjoy the pebble floor shower.
The lower level has an abundance of space and LIGHT. There are plenty of windows and French doors to access the walk up staircase to the rear. Brand new carpet fills all the lower spaces. The flexible spaces allow you to suit your needs. In addition to a bedroom & full bathroom, there is a spacious bonus room that could serve as a media room, gym, storage or additional office.
The fully fenced rear yard has plenty of room to run around and to entertain. Enjoy the mature trees and landscaping that have the benefit of an irrigation system.
This sought after North Arlington location is truly incredible. Just blocks to Westover Village, Westover Market, restaurants, and shops. Walk to Cardinal-McKinley Elementary and Swanson Middle School. Even walk to East Falls Church Metro! Location simply can’t be beat!
Last Agent to Sell the Property
Long & Foster Real Estate, Inc. Listed on: 01/12/2023

Home Details
Home Type
- Single Family
Est. Annual Taxes
- $16,494
Year Built
- Built in 2012
Lot Details
- 7,020 Sq Ft Lot
- Property is Fully Fenced
- Sprinkler System
- Property is in excellent condition
- Property is zoned R-6
Parking
- 2 Car Attached Garage
- 2 Driveway Spaces
- Front Facing Garage
- Garage Door Opener
- Off-Street Parking
Home Design
- Craftsman Architecture
- Shingle Roof
- Composition Roof
- Asphalt Roof
- Shingle Siding
- Stone Siding
- HardiePlank Type
Interior Spaces
- Property has 3 Levels
- Open Floorplan
- Chair Railings
- Crown Molding
- Wainscoting
- Tray Ceiling
- Ceiling height of 9 feet or more
- Recessed Lighting
- Fireplace With Glass Doors
- Screen For Fireplace
- Fireplace Mantel
- Double Pane Windows
- ENERGY STAR Qualified Windows with Low Emissivity
- Window Treatments
- Window Screens
- Entrance Foyer
- Family Room Off Kitchen
- Combination Kitchen and Living
- Dining Room
- Recreation Room
- Bonus Room
- Utility Room
- Views of Woods
- Alarm System
Kitchen
- Eat-In Gourmet Kitchen
- Breakfast Area or Nook
- Built-In Oven
- Gas Oven or Range
- Cooktop
- Built-In Microwave
- Ice Maker
- Dishwasher
- Kitchen Island
- Disposal
Flooring
- Wood
- Partially Carpeted
Bedrooms and Bathrooms
- En-Suite Primary Bedroom
- En-Suite Bathroom
Laundry
- Laundry Room
- Laundry on upper level
- Dryer
- Washer
Finished Basement
- Walk-Up Access
- Connecting Stairway
- Side Basement Entry
- Sump Pump
- Basement Windows
Eco-Friendly Details
- Energy-Efficient Appliances
Outdoor Features
- Deck
- Porch
Schools
- Mckinley Elementary School
- Swanson Middle School
- Yorktown High School
Utilities
- Forced Air Zoned Heating and Cooling System
- Programmable Thermostat
- 60 Gallon+ Natural Gas Water Heater
Community Details
- No Home Owners Association
- Built by SPRINGSTREET DEVELOPMENT
- Fostoria Subdivision, 31 2 Story Floorplan
Listing and Financial Details
- Tax Lot 12
- Assessor Parcel Number 11-047-016
Ownership History
Purchase Details
Home Financials for this Owner
Home Financials are based on the most recent Mortgage that was taken out on this home.Purchase Details
Home Financials for this Owner
Home Financials are based on the most recent Mortgage that was taken out on this home.Purchase Details
Similar Homes in Arlington, VA
Home Values in the Area
Average Home Value in this Area
Purchase History
| Date | Buyer | Sale Price | Title Company |
|---|---|---|---|
| Austria Rey Andrew | $1,935,000 | Double Eagle Title | |
| Gajendragadkar Suhrid S | $1,420,000 | -- | |
| Sunnyside Development Llc | $560,000 | -- |
Mortgage History
| Date | Status | Borrower | Loan Amount |
|---|---|---|---|
| Open | Austria Rey Andrew | $1,667,776 | |
| Previous Owner | Gajendragadkar Suhrid S | $900,000 | |
| Previous Owner | Gajendragadkar Suhrid S | $1,136,000 |
Property History
| Date | Event | Price | Change | Sq Ft Price |
|---|---|---|---|---|
| 02/14/2023 02/14/23 | Sold | $1,935,000 | +1.9% | $392 / Sq Ft |
| 01/14/2023 01/14/23 | Pending | -- | -- | -- |
| 01/12/2023 01/12/23 | For Sale | $1,899,000 | +33.7% | $384 / Sq Ft |
| 05/18/2012 05/18/12 | Sold | $1,420,000 | -2.7% | $296 / Sq Ft |
| 04/04/2012 04/04/12 | Pending | -- | -- | -- |
| 03/08/2012 03/08/12 | Price Changed | $1,459,900 | +0.7% | $304 / Sq Ft |
| 03/08/2012 03/08/12 | For Sale | $1,449,900 | +2.1% | $302 / Sq Ft |
| 03/08/2012 03/08/12 | Off Market | $1,420,000 | -- | -- |
Tax History Compared to Growth
Tax History
| Year | Tax Paid | Tax Assessment Tax Assessment Total Assessment is a certain percentage of the fair market value that is determined by local assessors to be the total taxable value of land and additions on the property. | Land | Improvement |
|---|---|---|---|---|
| 2024 | $18,561 | $1,796,800 | $785,100 | $1,011,700 |
| 2023 | $17,605 | $1,709,200 | $785,100 | $924,100 |
| 2022 | $16,494 | $1,601,400 | $720,100 | $881,300 |
| 2021 | $15,633 | $1,517,800 | $662,600 | $855,200 |
| 2020 | $14,753 | $1,437,900 | $608,900 | $829,000 |
| 2019 | $14,225 | $1,386,500 | $584,100 | $802,400 |
| 2018 | $14,217 | $1,413,200 | $544,500 | $868,700 |
| 2017 | $14,406 | $1,432,000 | $519,800 | $912,200 |
| 2016 | $13,268 | $1,338,800 | $504,900 | $833,900 |
| 2015 | $14,367 | $1,442,500 | $495,000 | $947,500 |
| 2014 | $13,797 | $1,385,200 | $470,300 | $914,900 |
Agents Affiliated with this Home
-
Theresa Valencic

Seller's Agent in 2023
Theresa Valencic
Long & Foster
(703) 638-8425
2 in this area
78 Total Sales
-
David Cabo

Buyer's Agent in 2023
David Cabo
Keller Williams Realty
(703) 915-4277
1 in this area
122 Total Sales
-
John Plank
J
Seller's Agent in 2012
John Plank
Long & Foster
(703) 284-9347
3 Total Sales
-
Debbie Shapiro

Buyer's Agent in 2012
Debbie Shapiro
TTR Sotheby's International Realty
(703) 407-1600
78 Total Sales
Map
Source: Bright MLS
MLS Number: VAAR2024792
APN: 11-047-016
- 5929 Washington Blvd
- 1453 N Lancaster St
- 1224 N Powhatan St
- 5802 15th St N
- 6237 Washington Blvd
- 6119 11th St N
- 5810 20th Rd N
- 6314 Washington Blvd
- 2004 N Lexington St
- 6213 22nd St N
- 6235 22nd St N
- 6240 12th St N
- 6242 22nd Rd N
- 1000 Patrick Henry Dr
- 970 N Longfellow St
- 5719 15th St N
- 2249 N Madison St
- 5708 22nd St N
- 6323 22nd Rd N
- 1200 N Kennebec St
- 1522 N Nicholas St
- 1516 N Nicholas St
- 6006 16th St N
- 1512 N Nicholas St
- 6016 16th St N
- 5934 16th St N
- 1515 N Nicholas St
- 1600 N Nicholas St
- 6020 16th St N
- 1509 N Nicholas St
- 1517 N Ohio St
- 1606 N Nicholas St
- 1513 N Ohio St
- 5941 15th St N
- 1601 N Nicholas St
- 1500 N Nicholas St
- 5930 16th St N
- 1507 N Ohio St
- 6017 16th St N
- 5935 15th St N
