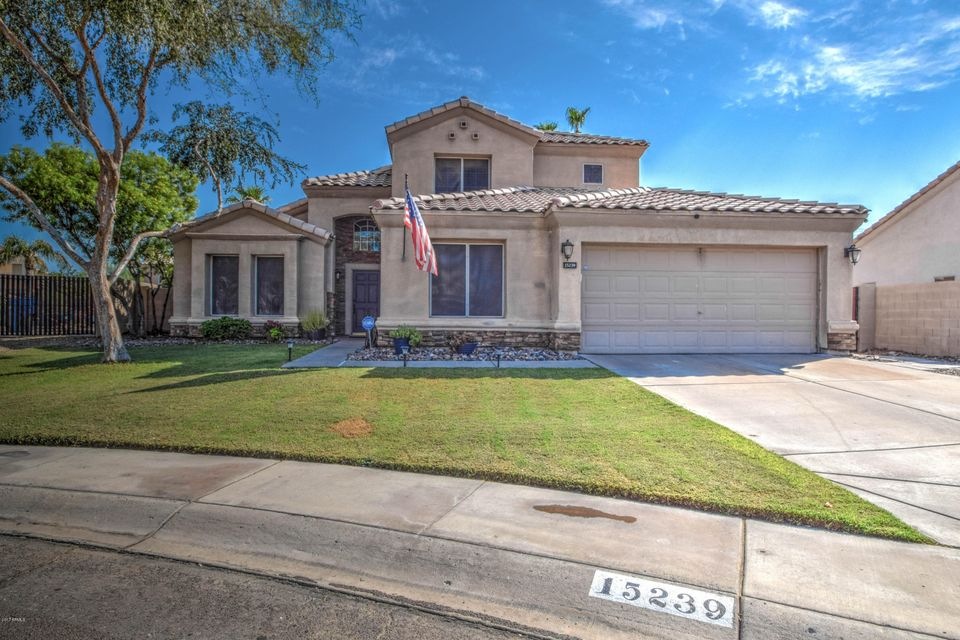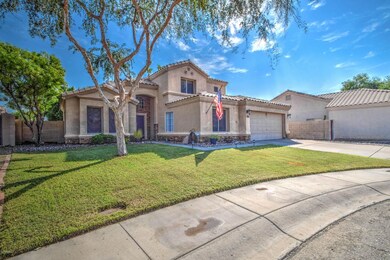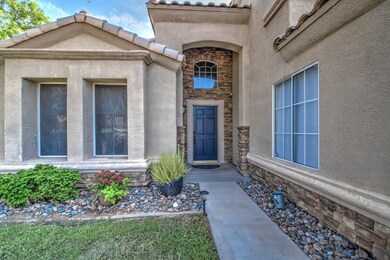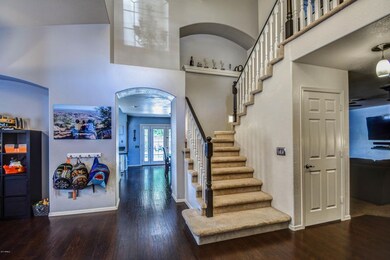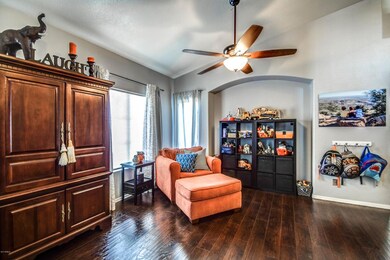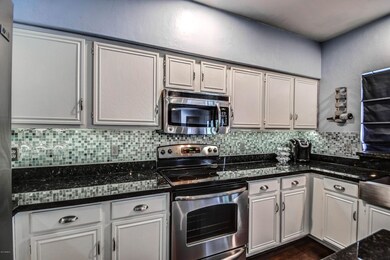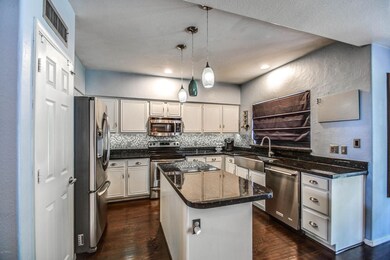
15239 S 44th Place Phoenix, AZ 85044
Ahwatukee NeighborhoodHighlights
- Private Pool
- Contemporary Architecture
- 1 Fireplace
- Mountain View
- Vaulted Ceiling
- Granite Countertops
About This Home
As of August 2018This amazing 4 bdr 3 full bath home is located in the heart of Ahwatukee with NO HOA.We have been updated and upgraded with NEW 4 Ton A/C,newly resurfaced pool with extended patio and new pavers.The pool has been converted to salt water too!(see the document section for complete list of updates and upgrades where the owners spent over $75,000 in the last few years.)The interior has been equally updated showing a newly remodeled kitchen opening up to the family room with new kitchen counters,new apron sink and faucet,new recessed lighting,new dishwasher and new plantation shutters…the list goes on and on.There is new downstairs flooring and an upstairs master suite with a brand new bathroom , new walk in shower. Master bathroom has a custom walk in closet. The downstairs office has been converted into a true 4th bedroom.Location is close to local shopping, dining, neighborhood parks and easy freeway access. Only minutes from Phx International Airport hiking & biking trails
Last Agent to Sell the Property
Keller Williams Realty Sonoran Living License #SA572600000 Listed on: 08/15/2017

Home Details
Home Type
- Single Family
Est. Annual Taxes
- $2,835
Year Built
- Built in 1993
Lot Details
- 8,642 Sq Ft Lot
- Cul-De-Sac
- Block Wall Fence
- Front and Back Yard Sprinklers
- Sprinklers on Timer
- Grass Covered Lot
Parking
- 2 Car Garage
- Garage Door Opener
Home Design
- Contemporary Architecture
- Wood Frame Construction
- Tile Roof
- Stucco
Interior Spaces
- 2,541 Sq Ft Home
- 2-Story Property
- Vaulted Ceiling
- Ceiling Fan
- 1 Fireplace
- Double Pane Windows
- Solar Screens
- Mountain Views
Kitchen
- Eat-In Kitchen
- Built-In Microwave
- Kitchen Island
- Granite Countertops
Flooring
- Carpet
- Tile
Bedrooms and Bathrooms
- 4 Bedrooms
- Remodeled Bathroom
- Primary Bathroom is a Full Bathroom
- 3 Bathrooms
- Dual Vanity Sinks in Primary Bathroom
Pool
- Private Pool
- Fence Around Pool
Outdoor Features
- Balcony
- Covered patio or porch
- Outdoor Storage
- Playground
Location
- Property is near a bus stop
Schools
- Esperanza Elementary School
- Centennial Elementary Middle School
- Mountain Pointe High School
Utilities
- Refrigerated Cooling System
- Zoned Heating
- High Speed Internet
- Cable TV Available
Listing and Financial Details
- Home warranty included in the sale of the property
- Tax Lot 79
- Assessor Parcel Number 301-83-582
Community Details
Overview
- No Home Owners Association
- Association fees include no fees
- Built by Shea
- Mountain Crest Lot 1 109 Tr A,B Subdivision
Recreation
- Bike Trail
Ownership History
Purchase Details
Purchase Details
Purchase Details
Home Financials for this Owner
Home Financials are based on the most recent Mortgage that was taken out on this home.Purchase Details
Home Financials for this Owner
Home Financials are based on the most recent Mortgage that was taken out on this home.Purchase Details
Purchase Details
Home Financials for this Owner
Home Financials are based on the most recent Mortgage that was taken out on this home.Purchase Details
Purchase Details
Home Financials for this Owner
Home Financials are based on the most recent Mortgage that was taken out on this home.Similar Homes in Phoenix, AZ
Home Values in the Area
Average Home Value in this Area
Purchase History
| Date | Type | Sale Price | Title Company |
|---|---|---|---|
| Quit Claim Deed | -- | None Listed On Document | |
| Quit Claim Deed | -- | None Listed On Document | |
| Quit Claim Deed | -- | None Listed On Document | |
| Quit Claim Deed | -- | None Listed On Document | |
| Warranty Deed | $430,000 | Landmark Title Assurance Age | |
| Warranty Deed | $410,000 | Grand Canyon Title Agency | |
| Interfamily Deed Transfer | -- | None Available | |
| Special Warranty Deed | $321,000 | Lawyers Title Insurance Corp | |
| Trustee Deed | $379,506 | None Available | |
| Warranty Deed | $500,000 | Title Security Agency Of Az |
Mortgage History
| Date | Status | Loan Amount | Loan Type |
|---|---|---|---|
| Previous Owner | $249,483 | New Conventional | |
| Previous Owner | $298,000 | New Conventional | |
| Previous Owner | $291,000 | New Conventional | |
| Previous Owner | $304,950 | New Conventional | |
| Previous Owner | $359,650 | New Conventional | |
| Previous Owner | $158,130 | Unknown | |
| Previous Owner | $135,250 | No Value Available | |
| Closed | $140,350 | No Value Available |
Property History
| Date | Event | Price | Change | Sq Ft Price |
|---|---|---|---|---|
| 08/14/2018 08/14/18 | Sold | $430,000 | -1.1% | $169 / Sq Ft |
| 06/20/2018 06/20/18 | Pending | -- | -- | -- |
| 06/15/2018 06/15/18 | For Sale | $435,000 | +6.1% | $171 / Sq Ft |
| 10/12/2017 10/12/17 | Sold | $410,000 | -1.2% | $161 / Sq Ft |
| 10/07/2017 10/07/17 | Price Changed | $415,000 | 0.0% | $163 / Sq Ft |
| 09/19/2017 09/19/17 | Pending | -- | -- | -- |
| 09/17/2017 09/17/17 | Pending | -- | -- | -- |
| 09/14/2017 09/14/17 | Price Changed | $415,000 | -2.4% | $163 / Sq Ft |
| 08/15/2017 08/15/17 | For Sale | $425,000 | -- | $167 / Sq Ft |
Tax History Compared to Growth
Tax History
| Year | Tax Paid | Tax Assessment Tax Assessment Total Assessment is a certain percentage of the fair market value that is determined by local assessors to be the total taxable value of land and additions on the property. | Land | Improvement |
|---|---|---|---|---|
| 2025 | $3,307 | $37,929 | -- | -- |
| 2024 | $3,236 | $36,122 | -- | -- |
| 2023 | $3,236 | $47,750 | $9,550 | $38,200 |
| 2022 | $3,082 | $37,130 | $7,420 | $29,710 |
| 2021 | $3,215 | $34,850 | $6,970 | $27,880 |
| 2020 | $3,134 | $33,120 | $6,620 | $26,500 |
| 2019 | $3,035 | $30,370 | $6,070 | $24,300 |
| 2018 | $2,931 | $29,000 | $5,800 | $23,200 |
| 2017 | $2,798 | $28,680 | $5,730 | $22,950 |
| 2016 | $2,835 | $28,650 | $5,730 | $22,920 |
| 2015 | $2,538 | $27,120 | $5,420 | $21,700 |
Agents Affiliated with this Home
-

Seller's Agent in 2018
Patricia Hohmann
SERHANT.
(602) 696-4694
-
Mary Jo Santistevan

Seller Co-Listing Agent in 2018
Mary Jo Santistevan
SERHANT.
(480) 703-4085
60 in this area
217 Total Sales
-
T
Buyer's Agent in 2018
Tara Hayden
Redfin Corporation
(480) 226-2801
-
Debbie Nieman

Seller's Agent in 2017
Debbie Nieman
Keller Williams Realty Sonoran Living
(602) 799-5239
9 in this area
34 Total Sales
-
Dorothy Turiano

Buyer's Agent in 2017
Dorothy Turiano
Compass
(602) 499-2910
35 Total Sales
Map
Source: Arizona Regional Multiple Listing Service (ARMLS)
MLS Number: 5656313
APN: 301-83-582
- 4316 E Bighorn Ave
- 4306 E Raven Rd
- 4330 E South Fork Dr
- 15034 S 44th Place
- 4514 E Verbena Dr
- 4507 E White Aster St
- 4515 E Verbena Dr
- 4207 E Rockledge Rd
- 4529 E Thistle Landing Dr
- 4720 E Bighorn Ave
- 4102 E Cathedral Rock Dr
- 4753 E Bighorn Ave
- 4202 E Brookwood Ct
- 15825 S 46th St Unit 125
- 15055 S 40th Place
- 4330 E Desert Trumpet Rd
- 4114 E Muirwood Dr
- 4630 E Mountain Vista Dr
- 4422 E Dry Creek Rd
- 4420 E Amberwood Dr
