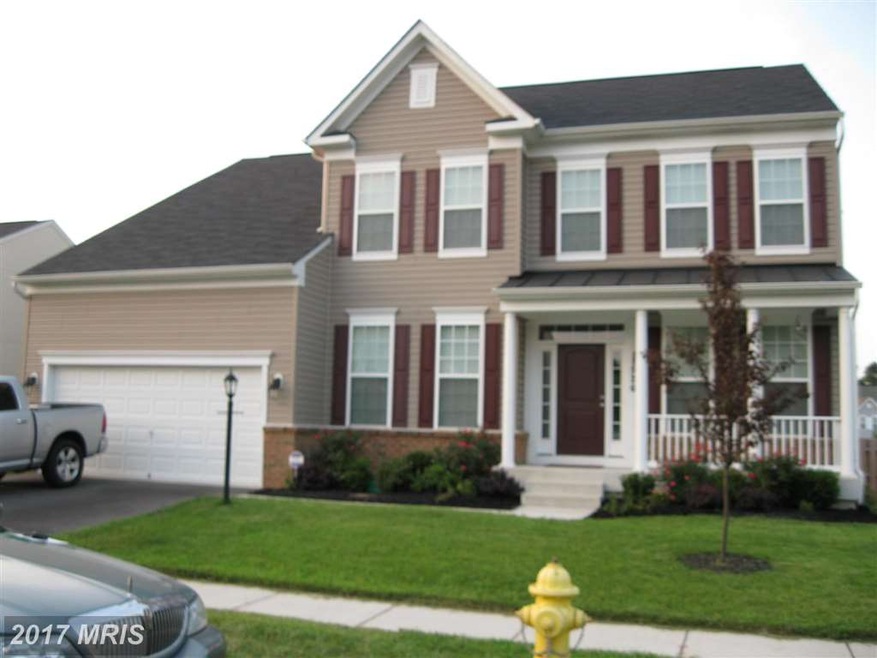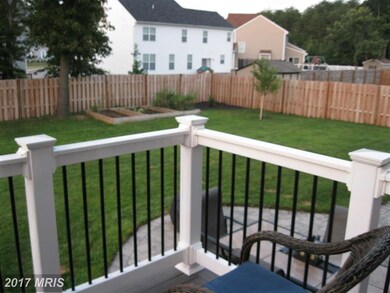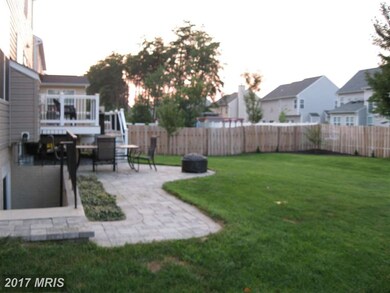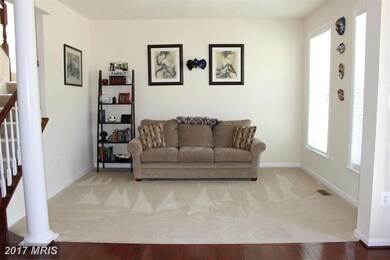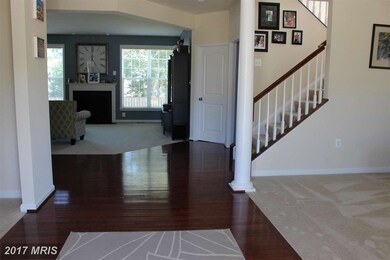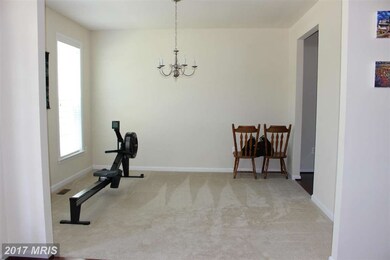
1526 Coldwater Reserve Crossing Severn, MD 21144
Highlights
- Open Floorplan
- Wood Flooring
- Game Room
- Colonial Architecture
- Upgraded Countertops
- Den
About This Home
As of May 2024THREE YEAR YOUNG SPECTACULAR COLONIAL LOCATED CLOSE TO FT. MEADE, RT #32 AND ANNAPOLIS. AS A NEWER HOUSE IT HAS ALL THE UPGRADES THAT YOU WOULD EXPECT INCLUDING A FINISHED BASEMENT, FENCED YARD AND UNDERGROUND SPRINKLER SYSTEM.
Last Buyer's Agent
Andrew Mulford
Redfin Corp
Home Details
Home Type
- Single Family
Est. Annual Taxes
- $5,248
Year Built
- Built in 2013
Lot Details
- 10,200 Sq Ft Lot
- Property is in very good condition
HOA Fees
- $37 Monthly HOA Fees
Parking
- 2 Car Attached Garage
- Garage Door Opener
Home Design
- Colonial Architecture
- Asphalt Roof
- Vinyl Siding
Interior Spaces
- Property has 3 Levels
- Open Floorplan
- Built-In Features
- Crown Molding
- Fireplace With Glass Doors
- Window Treatments
- Family Room
- Dining Area
- Den
- Game Room
- Storage Room
- Laundry Room
- Wood Flooring
Kitchen
- Eat-In Kitchen
- Double Oven
- Cooktop with Range Hood
- Dishwasher
- Upgraded Countertops
- Disposal
Bedrooms and Bathrooms
- 4 Bedrooms
- En-Suite Bathroom
- 3.5 Bathrooms
Partially Finished Basement
- Heated Basement
- Basement Fills Entire Space Under The House
- Connecting Stairway
- Sump Pump
- Rough-In Basement Bathroom
Home Security
- Home Security System
- Carbon Monoxide Detectors
- Fire and Smoke Detector
Utilities
- Cooling System Utilizes Bottled Gas
- Forced Air Heating and Cooling System
- Bottled Gas Water Heater
Community Details
- Coldwater Reserve Subdivision
Listing and Financial Details
- Tax Lot 13
- Assessor Parcel Number 020416890233248
Ownership History
Purchase Details
Home Financials for this Owner
Home Financials are based on the most recent Mortgage that was taken out on this home.Purchase Details
Home Financials for this Owner
Home Financials are based on the most recent Mortgage that was taken out on this home.Purchase Details
Home Financials for this Owner
Home Financials are based on the most recent Mortgage that was taken out on this home.Purchase Details
Home Financials for this Owner
Home Financials are based on the most recent Mortgage that was taken out on this home.Similar Homes in Severn, MD
Home Values in the Area
Average Home Value in this Area
Purchase History
| Date | Type | Sale Price | Title Company |
|---|---|---|---|
| Deed | $780,000 | Certified Title | |
| Special Warranty Deed | $612,000 | Capitol Title Group | |
| Special Warranty Deed | $530,000 | Title Forward | |
| Deed | $513,490 | Residential Title & Escrow C |
Mortgage History
| Date | Status | Loan Amount | Loan Type |
|---|---|---|---|
| Previous Owner | $633,300 | VA | |
| Previous Owner | $626,076 | VA | |
| Previous Owner | $4,254,000 | New Conventional | |
| Previous Owner | $462,141 | New Conventional |
Property History
| Date | Event | Price | Change | Sq Ft Price |
|---|---|---|---|---|
| 05/24/2024 05/24/24 | Sold | $780,000 | 0.0% | $193 / Sq Ft |
| 05/05/2024 05/05/24 | Pending | -- | -- | -- |
| 04/24/2024 04/24/24 | For Sale | $780,000 | +27.5% | $193 / Sq Ft |
| 08/21/2020 08/21/20 | Sold | $612,000 | +2.9% | $150 / Sq Ft |
| 07/20/2020 07/20/20 | Pending | -- | -- | -- |
| 07/16/2020 07/16/20 | For Sale | $594,999 | 0.0% | $146 / Sq Ft |
| 06/26/2020 06/26/20 | Price Changed | $594,999 | +12.3% | $146 / Sq Ft |
| 10/25/2016 10/25/16 | Sold | $530,000 | -3.6% | -- |
| 09/12/2016 09/12/16 | Pending | -- | -- | -- |
| 08/21/2016 08/21/16 | Price Changed | $549,900 | -1.8% | -- |
| 07/30/2016 07/30/16 | For Sale | $559,900 | -- | -- |
Tax History Compared to Growth
Tax History
| Year | Tax Paid | Tax Assessment Tax Assessment Total Assessment is a certain percentage of the fair market value that is determined by local assessors to be the total taxable value of land and additions on the property. | Land | Improvement |
|---|---|---|---|---|
| 2024 | $7,096 | $602,167 | $0 | $0 |
| 2023 | $474 | $554,533 | $0 | $0 |
| 2022 | $430 | $506,900 | $145,800 | $361,100 |
| 2021 | $11,285 | $498,800 | $0 | $0 |
| 2020 | $5,520 | $490,700 | $0 | $0 |
| 2019 | $10,736 | $482,600 | $145,800 | $336,800 |
| 2018 | $4,894 | $482,600 | $145,800 | $336,800 |
| 2017 | $5,413 | $482,600 | $0 | $0 |
| 2016 | -- | $489,800 | $0 | $0 |
| 2015 | -- | $478,267 | $0 | $0 |
| 2014 | -- | $466,733 | $0 | $0 |
Agents Affiliated with this Home
-
Donna Howard
D
Seller's Agent in 2024
Donna Howard
EXIT Here Realty
(240) 805-2440
1 in this area
6 Total Sales
-
Lawrence Lessin

Buyer's Agent in 2024
Lawrence Lessin
Save 6, Incorporated
(301) 355-6104
11 in this area
660 Total Sales
-

Seller's Agent in 2020
Debra Morin
Redfin Corp
(443) 618-1838
-
Artyom Shmatko

Buyer's Agent in 2020
Artyom Shmatko
BHHS PenFed (actual)
(202) 738-6400
1 in this area
12 Total Sales
-
Robert Maslar

Seller's Agent in 2016
Robert Maslar
Creig Northrop Team of Long & Foster
(301) 346-3710
1 in this area
5 Total Sales
-
Kevin Hammersmith

Seller Co-Listing Agent in 2016
Kevin Hammersmith
Creig Northrop Team of Long & Foster
(443) 627-2900
1 in this area
66 Total Sales
Map
Source: Bright MLS
MLS Number: 1001305809
APN: 04-168-90233248
- 1505 Coldwater Reserve Crossing
- 78 Burns Crossing Rd
- 8289 Wb And a Rd
- 8362 Wb And a Rd
- 128 Burns Crossing Rd
- 1358 Raleigh Dr
- 8116 Beverly Rd
- 126 W Virginia Ave
- 1808 Sara Ave
- 158 Myrtle Ave
- 168 Burns Crossing Rd
- 8509 Lexington Dr
- 1440 Washington Ave
- 1457 Maryland Ave
- 247 Sheila K Ct
- 1503 Lincoln Blvd
- 8194 Cotton Mill Ct
- 8041 Georgia Ct
- 1167 Delmont Rd
- 1464 Georgia Ave
