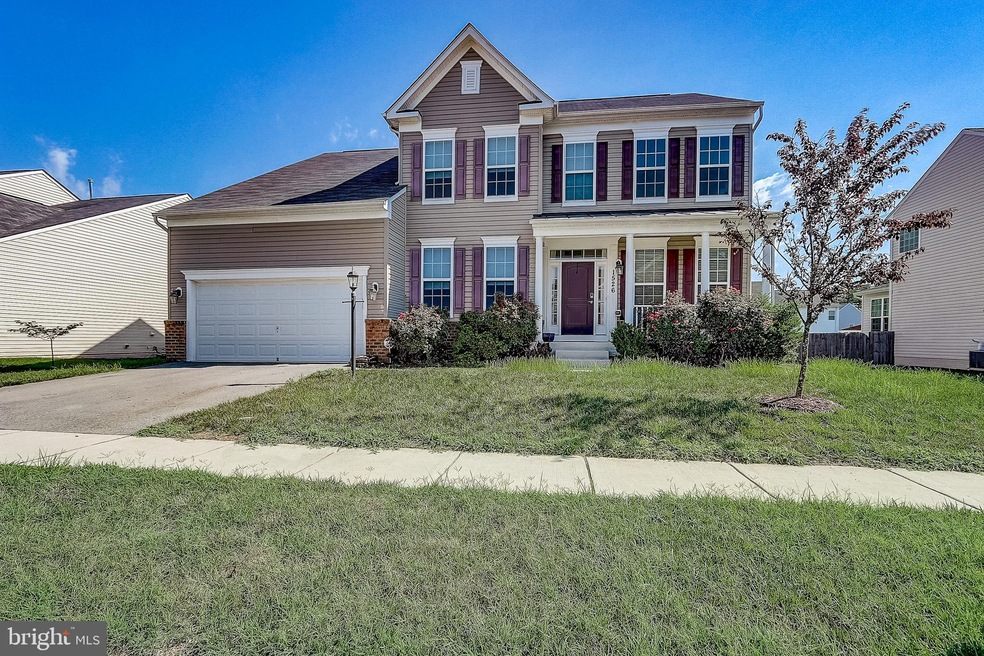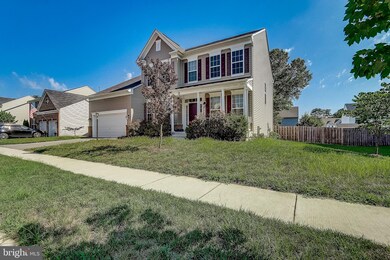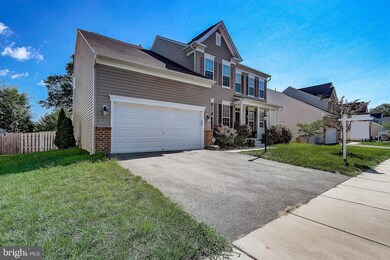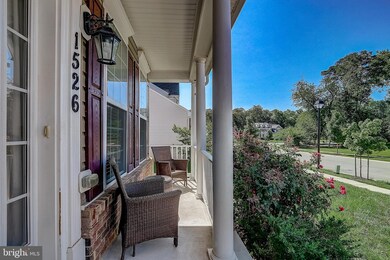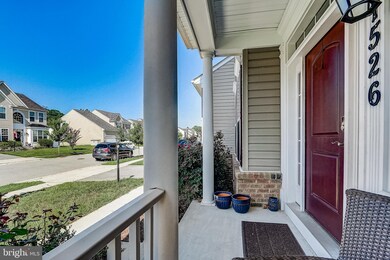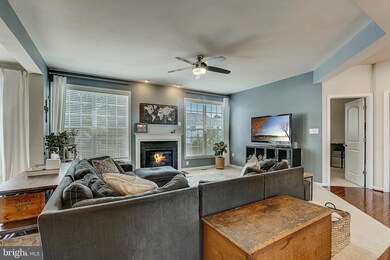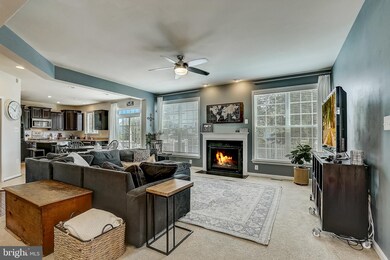
1526 Coldwater Reserve Crossing Severn, MD 21144
Highlights
- Colonial Architecture
- 2 Car Attached Garage
- Forced Air Heating and Cooling System
- 1 Fireplace
About This Home
As of May 2024Welcome Home to this Stunning Colonial with a two car garage in the much sought after Coldwater Reserve Community! 4 BR, 3.5 Baths. Main Level Office, The Living Room opens up into a Deluxe Kitchen with granite counter tops and island, and off the kitchen/eating area enter into a BACKYARD PARADISE.!!! Entertain friends on the gorgeous spacious trex deck with fully fenced back yard! Head upstairs to the expansive master bedroom with large dual vanity in the master bathroom and a massive walk in closet. Upstairs also boasts 3 more bedrooms, one of which is a princess suite with large walk in closet. As an added bonus, there is a finished basement and an abundance of storage.
Last Agent to Sell the Property
Debra Morin
Redfin Corp License #667477 Listed on: 07/16/2020

Home Details
Home Type
- Single Family
Est. Annual Taxes
- $5,350
Year Built
- Built in 2013
Lot Details
- 10,200 Sq Ft Lot
HOA Fees
- $38 Monthly HOA Fees
Parking
- 2 Car Attached Garage
- Garage Door Opener
Home Design
- Colonial Architecture
Interior Spaces
- Property has 3 Levels
- 1 Fireplace
Bedrooms and Bathrooms
- 4 Bedrooms
Basement
- Heated Basement
- Connecting Stairway
Utilities
- Forced Air Heating and Cooling System
- Natural Gas Water Heater
Community Details
- Coldwater Reserve Subdivision
Listing and Financial Details
- Tax Lot 13
- Assessor Parcel Number 020416890233248
Ownership History
Purchase Details
Home Financials for this Owner
Home Financials are based on the most recent Mortgage that was taken out on this home.Purchase Details
Home Financials for this Owner
Home Financials are based on the most recent Mortgage that was taken out on this home.Purchase Details
Home Financials for this Owner
Home Financials are based on the most recent Mortgage that was taken out on this home.Purchase Details
Home Financials for this Owner
Home Financials are based on the most recent Mortgage that was taken out on this home.Similar Homes in Severn, MD
Home Values in the Area
Average Home Value in this Area
Purchase History
| Date | Type | Sale Price | Title Company |
|---|---|---|---|
| Deed | $780,000 | Certified Title | |
| Special Warranty Deed | $612,000 | Capitol Title Group | |
| Special Warranty Deed | $530,000 | Title Forward | |
| Deed | $513,490 | Residential Title & Escrow C |
Mortgage History
| Date | Status | Loan Amount | Loan Type |
|---|---|---|---|
| Previous Owner | $633,300 | VA | |
| Previous Owner | $626,076 | VA | |
| Previous Owner | $4,254,000 | New Conventional | |
| Previous Owner | $462,141 | New Conventional |
Property History
| Date | Event | Price | Change | Sq Ft Price |
|---|---|---|---|---|
| 05/24/2024 05/24/24 | Sold | $780,000 | 0.0% | $193 / Sq Ft |
| 05/05/2024 05/05/24 | Pending | -- | -- | -- |
| 04/24/2024 04/24/24 | For Sale | $780,000 | +27.5% | $193 / Sq Ft |
| 08/21/2020 08/21/20 | Sold | $612,000 | +2.9% | $150 / Sq Ft |
| 07/20/2020 07/20/20 | Pending | -- | -- | -- |
| 07/16/2020 07/16/20 | For Sale | $594,999 | 0.0% | $146 / Sq Ft |
| 06/26/2020 06/26/20 | Price Changed | $594,999 | +12.3% | $146 / Sq Ft |
| 10/25/2016 10/25/16 | Sold | $530,000 | -3.6% | -- |
| 09/12/2016 09/12/16 | Pending | -- | -- | -- |
| 08/21/2016 08/21/16 | Price Changed | $549,900 | -1.8% | -- |
| 07/30/2016 07/30/16 | For Sale | $559,900 | -- | -- |
Tax History Compared to Growth
Tax History
| Year | Tax Paid | Tax Assessment Tax Assessment Total Assessment is a certain percentage of the fair market value that is determined by local assessors to be the total taxable value of land and additions on the property. | Land | Improvement |
|---|---|---|---|---|
| 2024 | $7,096 | $602,167 | $0 | $0 |
| 2023 | $474 | $554,533 | $0 | $0 |
| 2022 | $430 | $506,900 | $145,800 | $361,100 |
| 2021 | $11,285 | $498,800 | $0 | $0 |
| 2020 | $5,520 | $490,700 | $0 | $0 |
| 2019 | $10,736 | $482,600 | $145,800 | $336,800 |
| 2018 | $4,894 | $482,600 | $145,800 | $336,800 |
| 2017 | $5,413 | $482,600 | $0 | $0 |
| 2016 | -- | $489,800 | $0 | $0 |
| 2015 | -- | $478,267 | $0 | $0 |
| 2014 | -- | $466,733 | $0 | $0 |
Agents Affiliated with this Home
-
Donna Howard
D
Seller's Agent in 2024
Donna Howard
EXIT Here Realty
(240) 805-2440
1 in this area
6 Total Sales
-
Lawrence Lessin

Buyer's Agent in 2024
Lawrence Lessin
Save 6, Incorporated
(301) 355-6104
11 in this area
660 Total Sales
-

Seller's Agent in 2020
Debra Morin
Redfin Corp
(443) 618-1838
-
Artyom Shmatko

Buyer's Agent in 2020
Artyom Shmatko
BHHS PenFed (actual)
(202) 738-6400
1 in this area
12 Total Sales
-
Robert Maslar

Seller's Agent in 2016
Robert Maslar
Creig Northrop Team of Long & Foster
(301) 346-3710
1 in this area
5 Total Sales
-
Kevin Hammersmith

Seller Co-Listing Agent in 2016
Kevin Hammersmith
Creig Northrop Team of Long & Foster
(443) 627-2900
1 in this area
66 Total Sales
Map
Source: Bright MLS
MLS Number: MDAA438320
APN: 04-168-90233248
- 1505 Coldwater Reserve Crossing
- 78 Burns Crossing Rd
- 8289 Wb And a Rd
- 8362 Wb And a Rd
- 128 Burns Crossing Rd
- 1358 Raleigh Dr
- 8116 Beverly Rd
- 126 W Virginia Ave
- 1808 Sara Ave
- 158 Myrtle Ave
- 168 Burns Crossing Rd
- 8509 Lexington Dr
- 1440 Washington Ave
- 1457 Maryland Ave
- 247 Sheila K Ct
- 1503 Lincoln Blvd
- 8194 Cotton Mill Ct
- 8041 Georgia Ct
- 1167 Delmont Rd
- 1464 Georgia Ave
