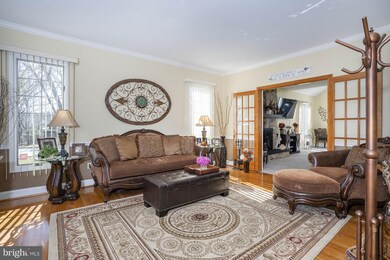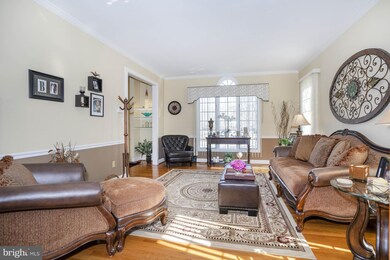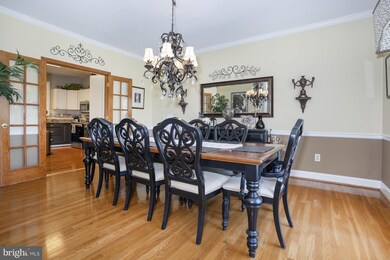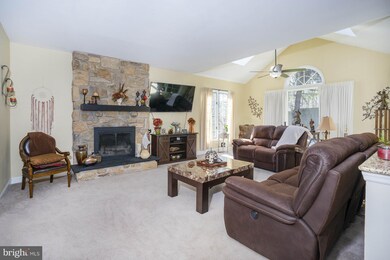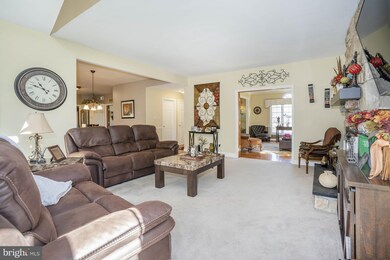
153 Aintree Ln Hockessin, DE 19707
Estimated Value: $756,000 - $794,624
Highlights
- Colonial Architecture
- Recreation Room
- Sun or Florida Room
- Dupont (H.B.) Middle School Rated A
- Wood Flooring
- Upgraded Countertops
About This Home
As of April 2021Welcome to this fabulous Hockessin colonial in desirable Westover Chase. This stylish and well-maintained home is nestled on private cul-de-sac and offers a flowing open floor plan. A winding walkway welcomes you to the grand entrance foyer with a stunning oak staircase flanked by a sophisticated formal living & dining rooms that are accented by triple circle top windows providing an abundance of natural light to the space. The elegant living room features French doors that transition to a casual vaulted family room with a stone fireplace & skylights. Enjoy family meals in the adjacent gourmet kitchen complemented by newer stainless steel appliances, granite counter tops, mosaic back splash and large center island. The breakfast room with sliding doors provides access to an impressive sunny 3-season room with luxury laminate flooring, new windows and wet bar. Sliding doors usher you to a custom paver patio with fireplace that is perfect for outdoor gatherings while enjoying the level yard. A functional laundry/mud room with entrances to the front & back exterior, updated powder room and 3-car garage completes this floor. The second level features a hall bath with tile surround and new vanity. The additional bedrooms are generous in size offering ceiling fans with an abundance of closet space. Retreat to the Master bedroom & enjoy two walk in closets with double door access to the sitting room featuring an exterior balcony. Relax in this breathtaking brand new primary bath with neutral custom tile work, new granite topped vanities and spa shower with upgraded 8 zone shower head. Completing this package is a fantastic finished lower level with new full bath. This space is perfect for an exercise, theater room and also offers a large storage area. A maintenance free vinyl exterior and loads of curb appeal completes this package. All of this, plus located close to schools, shopping, county parks, Hockessin Athletic Club and major roads. Don't miss this opportunity to make this home yours!
Last Agent to Sell the Property
Patterson-Schwartz-Hockessin License #RS-0022047 Listed on: 03/11/2021

Home Details
Home Type
- Single Family
Est. Annual Taxes
- $5,537
Year Built
- Built in 1988
Lot Details
- 0.67 Acre Lot
- Lot Dimensions are 225x55
- Stone Retaining Walls
- Level Lot
- Back, Front, and Side Yard
- Property is zoned NC21
HOA Fees
- $18 Monthly HOA Fees
Parking
- 3 Car Direct Access Garage
- 6 Driveway Spaces
- Side Facing Garage
- Garage Door Opener
- On-Street Parking
Home Design
- Colonial Architecture
- Brick Exterior Construction
- Vinyl Siding
Interior Spaces
- Property has 2 Levels
- Wet Bar
- Ceiling Fan
- Skylights
- Stone Fireplace
- Fireplace Mantel
- Family Room Off Kitchen
- Sitting Room
- Living Room
- Formal Dining Room
- Recreation Room
- Sun or Florida Room
- Home Gym
- Partially Finished Basement
- Basement Fills Entire Space Under The House
Kitchen
- Breakfast Room
- Electric Oven or Range
- Stainless Steel Appliances
- Kitchen Island
- Upgraded Countertops
Flooring
- Wood
- Carpet
Bedrooms and Bathrooms
- 4 Bedrooms
- En-Suite Primary Bedroom
- En-Suite Bathroom
- Walk-In Closet
- Bathtub with Shower
- Walk-in Shower
Laundry
- Laundry Room
- Laundry on main level
Outdoor Features
- Balcony
- Patio
Utilities
- 90% Forced Air Heating and Cooling System
- Natural Gas Water Heater
Community Details
- Association fees include common area maintenance, snow removal
- Westover Chase Subdivision
Listing and Financial Details
- Assessor Parcel Number 08-013.20-124
Ownership History
Purchase Details
Home Financials for this Owner
Home Financials are based on the most recent Mortgage that was taken out on this home.Purchase Details
Home Financials for this Owner
Home Financials are based on the most recent Mortgage that was taken out on this home.Purchase Details
Home Financials for this Owner
Home Financials are based on the most recent Mortgage that was taken out on this home.Similar Homes in Hockessin, DE
Home Values in the Area
Average Home Value in this Area
Purchase History
| Date | Buyer | Sale Price | Title Company |
|---|---|---|---|
| Chen Jing | $525,000 | None Listed On Document | |
| Boardley Brent G | $455,000 | None Available | |
| Son In Young | $457,000 | -- |
Mortgage History
| Date | Status | Borrower | Loan Amount |
|---|---|---|---|
| Open | Chen Jing | $292,000 | |
| Previous Owner | Boardley Brent Gift | $317,000 | |
| Previous Owner | Boardley Brent G | $267,000 | |
| Previous Owner | Boardley Brent G | $280,000 | |
| Previous Owner | Son Song In | $350,000 | |
| Previous Owner | Son In Young | $330,000 |
Property History
| Date | Event | Price | Change | Sq Ft Price |
|---|---|---|---|---|
| 04/16/2021 04/16/21 | Sold | $605,000 | +0.9% | $149 / Sq Ft |
| 03/12/2021 03/12/21 | Pending | -- | -- | -- |
| 03/11/2021 03/11/21 | For Sale | $599,900 | +31.8% | $148 / Sq Ft |
| 11/01/2018 11/01/18 | Sold | $455,000 | +18100.0% | $152 / Sq Ft |
| 09/17/2018 09/17/18 | Pending | -- | -- | -- |
| 08/02/2016 08/02/16 | Rented | $2,500 | -7.4% | -- |
| 07/16/2016 07/16/16 | Under Contract | -- | -- | -- |
| 07/08/2016 07/08/16 | For Rent | $2,700 | +8.0% | -- |
| 04/22/2014 04/22/14 | Rented | $2,500 | -16.7% | -- |
| 04/17/2014 04/17/14 | Under Contract | -- | -- | -- |
| 03/11/2014 03/11/14 | For Rent | $3,000 | -- | -- |
Tax History Compared to Growth
Tax History
| Year | Tax Paid | Tax Assessment Tax Assessment Total Assessment is a certain percentage of the fair market value that is determined by local assessors to be the total taxable value of land and additions on the property. | Land | Improvement |
|---|---|---|---|---|
| 2024 | $6,214 | $162,200 | $29,300 | $132,900 |
| 2023 | $5,511 | $162,200 | $29,300 | $132,900 |
| 2022 | $5,541 | $162,200 | $29,300 | $132,900 |
| 2021 | $5,535 | $162,200 | $29,300 | $132,900 |
| 2020 | $5,537 | $162,200 | $29,300 | $132,900 |
| 2019 | $5,658 | $162,200 | $29,300 | $132,900 |
| 2018 | $50 | $162,200 | $29,300 | $132,900 |
| 2017 | $5,114 | $162,200 | $29,300 | $132,900 |
| 2016 | $5,114 | $162,200 | $29,300 | $132,900 |
| 2015 | $4,806 | $162,200 | $29,300 | $132,900 |
| 2014 | -- | $162,200 | $29,300 | $132,900 |
Agents Affiliated with this Home
-
Peggy Centrella

Seller's Agent in 2021
Peggy Centrella
Patterson Schwartz
(302) 234-5229
31 in this area
296 Total Sales
-
Juliet Zhang

Buyer's Agent in 2021
Juliet Zhang
RE/MAX
(302) 521-6066
21 in this area
83 Total Sales
-
Maggie Mesinger
M
Seller's Agent in 2016
Maggie Mesinger
Long & Foster
(302) 233-1207
1 Total Sale
-
Glendora Sealey

Buyer's Agent in 2016
Glendora Sealey
Compass
(302) 753-8801
38 Total Sales
-
Jonathan Park

Seller's Agent in 2014
Jonathan Park
RE/MAX
(302) 750-1166
8 in this area
238 Total Sales
-
t
Buyer's Agent in 2014
toniajefferson JEFFERSON
Exit Central Realty
Map
Source: Bright MLS
MLS Number: DENC521874
APN: 08-013.20-124
- 226 Hawkes Ct
- 12 Foxview Cir
- 9 Markham Ct
- 545 Cabot Dr
- 618 Venture Rd
- 34 Withers Way
- 517 Garrick Rd
- 515 Hemingway Dr
- 561 Hemingway Dr
- 151 Sawin Ln
- 45 Wyndom Cir
- 944 Old Public Rd
- 1075 Yorklyn Rd
- 1077 Yorklyn Rd
- 634 Grant Ave
- 0 Skyline Orchard Dr Unit DENC2070494
- 114 Mettenet Ct
- 9 Thornberry Ln
- 614 Loveville Rd Unit D1H
- 870 Old Public Rd
- 153 Aintree Ln
- 151 Aintree Ln
- 154 Aintree Ln
- 152 Aintree Ln
- 135 Wyeth Way
- 149 Aintree Ln
- 131 Cheltenham Rd
- 137 Wyeth Way
- 131 Wyeth Way
- 150 Aintree Ln
- 129 Cheltenham Rd
- 133 Cheltenham Rd
- 136 Wyeth Way
- 2016 Brackenville Rd
- 132 Moorfield Turn
- 148 Moorfield Turn
- 119 Wyeth Way
- 121 Wyeth Way
- 129 Wyeth Way
- 1944 Brackenville Rd


