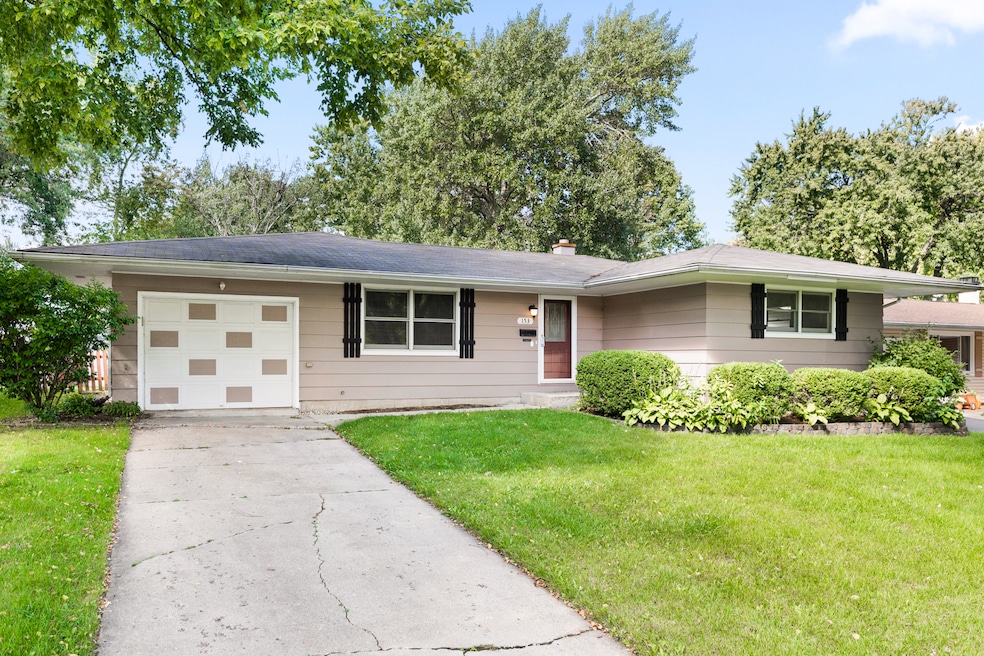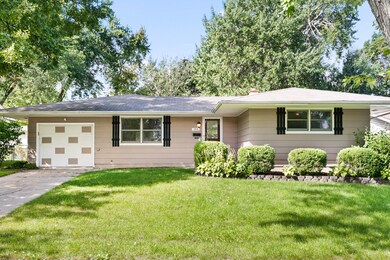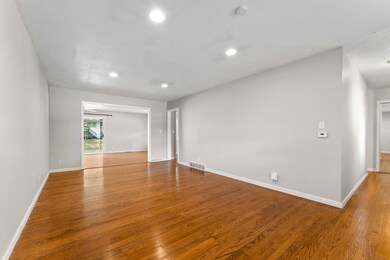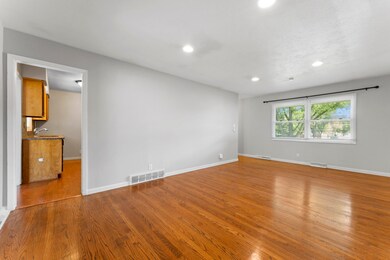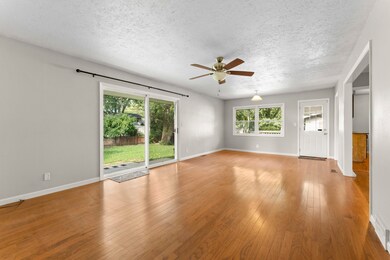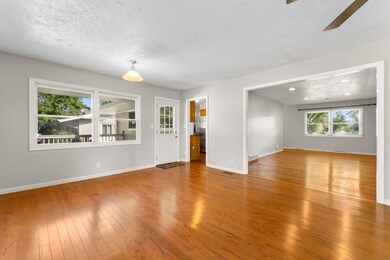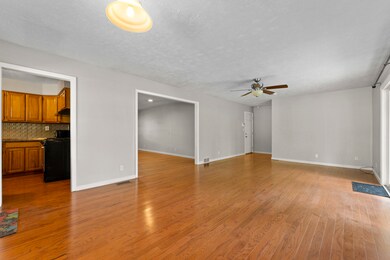
153 S 19th St Saint Charles, IL 60174
Southwest Saint Charles NeighborhoodHighlights
- Deck
- Ranch Style House
- Granite Countertops
- Richmond Intermediate School Rated A
- Wood Flooring
- 3-minute walk to Fairview Park
About This Home
As of November 2022A lovely ranch style home in Saint Charles that includes 1,448 sq ft of living space. This home offers a wonderful living room that leads you into a large family room with large windows for natural light and all beautiful hardwood floors. The dining room also offers hardwood floors and an abundance of light. Discover a beautiful kitchen with stainless-steel appliances and custom cabinets for ample storage space. This ranch style home offers three generous sized bedrooms with closet space and windows. It also includes a full bath located on the first floor. This home offers a large, finished basement with a full bath. Within the basement, there is a room for a washer and dryer. This home also includes a delightful deck with a fenced backyard surrounded by mature trees. This property's location is extremely convenient as it has well-known restaurants and other stores located nearby. Saint Charles is a great town to be in as it has a vibrant downtown, excellent school and park district and more!
Last Agent to Sell the Property
Coldwell Banker Realty License #475129019 Listed on: 09/27/2022

Home Details
Home Type
- Single Family
Est. Annual Taxes
- $6,758
Year Built
- Built in 1961
Lot Details
- 8,146 Sq Ft Lot
- Lot Dimensions are 125x65
- Wood Fence
Parking
- 1 Car Attached Garage
- Garage Transmitter
- Garage Door Opener
- Driveway
- Parking Included in Price
Home Design
- Ranch Style House
- Asphalt Roof
- Vinyl Siding
- Concrete Perimeter Foundation
Interior Spaces
- 1,448 Sq Ft Home
- Ceiling Fan
- Blinds
- Living Room
- Family or Dining Combination
Kitchen
- Gas Oven
- Gas Cooktop
- Microwave
- Granite Countertops
Flooring
- Wood
- Partially Carpeted
Bedrooms and Bathrooms
- 3 Bedrooms
- 3 Potential Bedrooms
- Bathroom on Main Level
- 2 Full Bathrooms
Laundry
- Laundry Room
- Gas Dryer Hookup
Finished Basement
- Basement Fills Entire Space Under The House
- Finished Basement Bathroom
Outdoor Features
- Deck
- Shed
Schools
- Davis Richmond Elementary School
- Thompson Middle School
- St. Charles East High School
Utilities
- Central Air
- Heating System Uses Natural Gas
- Gas Water Heater
Ownership History
Purchase Details
Home Financials for this Owner
Home Financials are based on the most recent Mortgage that was taken out on this home.Purchase Details
Purchase Details
Home Financials for this Owner
Home Financials are based on the most recent Mortgage that was taken out on this home.Purchase Details
Purchase Details
Home Financials for this Owner
Home Financials are based on the most recent Mortgage that was taken out on this home.Similar Homes in Saint Charles, IL
Home Values in the Area
Average Home Value in this Area
Purchase History
| Date | Type | Sale Price | Title Company |
|---|---|---|---|
| Warranty Deed | $310,000 | -- | |
| Warranty Deed | $225,000 | Citywide Title Corporation | |
| Special Warranty Deed | $135,000 | Chicago Title Insurance Co | |
| Sheriffs Deed | -- | None Available | |
| Warranty Deed | $246,500 | Chicago Title Insurance Comp |
Mortgage History
| Date | Status | Loan Amount | Loan Type |
|---|---|---|---|
| Open | $294,500 | New Conventional | |
| Previous Owner | $0 | New Conventional | |
| Previous Owner | $508,883,292 | Stand Alone Refi Refinance Of Original Loan | |
| Previous Owner | $234,175 | Fannie Mae Freddie Mac | |
| Previous Owner | $100,000 | Credit Line Revolving | |
| Previous Owner | $91,800 | Credit Line Revolving | |
| Previous Owner | $33,900 | Credit Line Revolving |
Property History
| Date | Event | Price | Change | Sq Ft Price |
|---|---|---|---|---|
| 11/01/2022 11/01/22 | Sold | $310,000 | 0.0% | $214 / Sq Ft |
| 10/04/2022 10/04/22 | Pending | -- | -- | -- |
| 09/27/2022 09/27/22 | For Sale | $310,000 | +129.6% | $214 / Sq Ft |
| 04/03/2015 04/03/15 | Sold | $135,000 | -4.3% | $93 / Sq Ft |
| 03/06/2015 03/06/15 | Pending | -- | -- | -- |
| 02/11/2015 02/11/15 | Price Changed | $141,100 | -10.0% | $97 / Sq Ft |
| 12/14/2014 12/14/14 | Price Changed | $156,800 | -5.0% | $108 / Sq Ft |
| 10/14/2014 10/14/14 | Price Changed | $165,100 | -5.0% | $114 / Sq Ft |
| 07/18/2014 07/18/14 | For Sale | $173,800 | -- | $120 / Sq Ft |
Tax History Compared to Growth
Tax History
| Year | Tax Paid | Tax Assessment Tax Assessment Total Assessment is a certain percentage of the fair market value that is determined by local assessors to be the total taxable value of land and additions on the property. | Land | Improvement |
|---|---|---|---|---|
| 2023 | $6,980 | $95,210 | $27,664 | $67,546 |
| 2022 | $7,019 | $86,933 | $27,669 | $59,264 |
| 2021 | $6,758 | $82,864 | $26,374 | $56,490 |
| 2020 | $6,461 | $78,499 | $25,882 | $52,617 |
| 2019 | $6,351 | $76,945 | $25,370 | $51,575 |
| 2018 | $6,050 | $72,936 | $24,405 | $48,531 |
| 2017 | $5,902 | $70,443 | $23,571 | $46,872 |
| 2016 | $5,840 | $63,932 | $22,743 | $41,189 |
| 2015 | -- | $59,160 | $22,498 | $36,662 |
| 2014 | -- | $59,414 | $22,498 | $36,916 |
| 2013 | -- | $60,156 | $22,723 | $37,433 |
Agents Affiliated with this Home
-
Kari Kohler

Seller's Agent in 2022
Kari Kohler
Coldwell Banker Realty
(630) 673-4586
6 in this area
377 Total Sales
-
Eric Purcell

Buyer's Agent in 2022
Eric Purcell
Baird Warner
(630) 327-2570
13 in this area
234 Total Sales
-
P
Seller's Agent in 2015
Pamela Burke
Keller Williams Infinity
-
J
Buyer's Agent in 2015
Jessica Trivedi
Map
Source: Midwest Real Estate Data (MRED)
MLS Number: 11639696
APN: 09-33-104-021
- 257 Fairview Dr Unit 7
- 333 S 14th St
- 1224 Dean St
- 940 W Main St
- 1121 S 13th St Unit 3
- 622 Katherine St
- 1017 Prairie St
- 2007 Thornwood Cir
- 3006 Renard Ln
- 1016 Charleston Dr
- 606 Cedar St
- 319 Fairmont Ct
- 305 Fairmont Ct
- 264 Valley View Dr Unit 2
- 237 Kennedy Dr
- 911 S 7th St
- 340 Hamilton Rd
- 257 Kennedy Dr
- 203 Auburn Ct Unit 1
- 3122 W Main St
