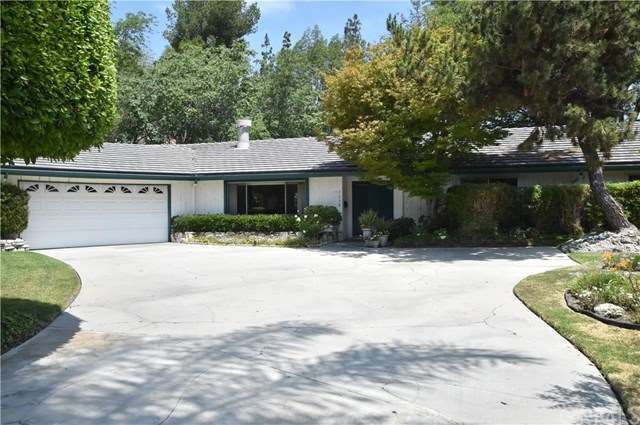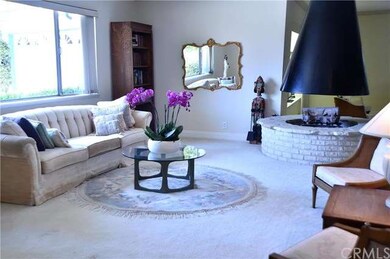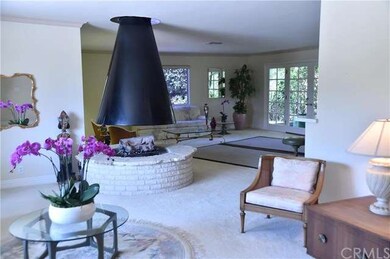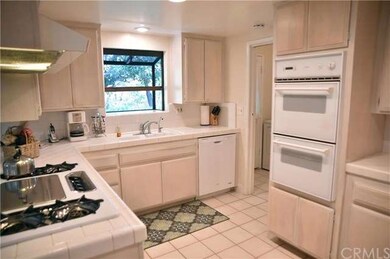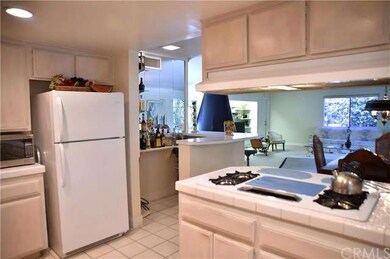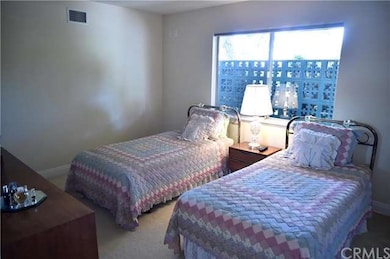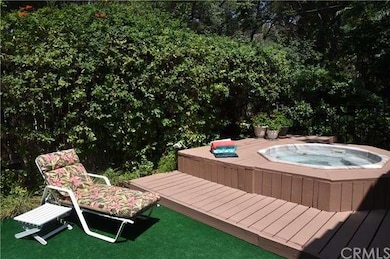
1530 Robin Way Fullerton, CA 92835
Golden Hills NeighborhoodEstimated Value: $1,219,000 - $1,381,410
Highlights
- In Ground Pool
- Primary Bedroom Suite
- View of Trees or Woods
- Golden Hill Elementary School Rated A-
- All Bedrooms Downstairs
- 21,620 Sq Ft lot
About This Home
As of November 2016This single level home has a spacious open floor plan with a view from most every room. The double door entry leads to the living room/family room where you find a unique round fireplace to gather round and visit with friends. The dining area is open to these rooms as is the kitchen - the lucky cook in this house is part of the action. All bedrooms are spacious, especially the master that has French doors leading to the back patio.
The yard is absolutely wonderful with 4 venues for different activities - a spa area for relaxation, the rear patio for meditation while gazing into the beautiful green trees, the side patio for reading and enjoying a glass of wine, and the large grassy lawn perfect for a game of croquet, badminton, volley ball and the like. Resting on a cul de sac street with no traffic, and across from the community pool, you will enjoy the quiet atmosphere while being in the middle of the city and its many conveniences such as 2 minutes to St. Jude Medical Center, Fullerton's nearby restaurants, shopping, educational institutions, recreation, the YMCA, etc.
Come see, this home could be the one you've been waiting for!
Last Agent to Sell the Property
Century 21 Discovery License #00569893 Listed on: 06/09/2016

Co-Listed By
Alexander Kim
Century 21 Discovery License #01304889
Home Details
Home Type
- Single Family
Est. Annual Taxes
- $9,106
Year Built
- Built in 1961
Lot Details
- 0.5 Acre Lot
- Cul-De-Sac
- Paved or Partially Paved Lot
- Front and Back Yard Sprinklers
HOA Fees
- $75 Monthly HOA Fees
Parking
- 2 Car Direct Access Garage
- Parking Available
- Front Facing Garage
Home Design
- Slab Foundation
Interior Spaces
- 2,018 Sq Ft Home
- Open Floorplan
- Formal Entry
- Family Room with Fireplace
- Great Room
- L-Shaped Dining Room
- Views of Woods
- Laundry Room
Kitchen
- Breakfast Bar
- Gas Oven
- Gas Range
Flooring
- Carpet
- Tile
Bedrooms and Bathrooms
- 3 Bedrooms
- All Bedrooms Down
- Primary Bedroom Suite
- 2 Full Bathrooms
Pool
- In Ground Pool
- Gas Heated Pool
- Fence Around Pool
- Diving Board
Outdoor Features
- Rain Gutters
Utilities
- Cooling System Powered By Gas
- Forced Air Heating and Cooling System
Listing and Financial Details
- Tax Lot 5
- Tax Tract Number 3872
- Assessor Parcel Number 02834309
Community Details
Overview
- Built by Spence
Amenities
- Community Barbecue Grill
- Laundry Facilities
Recreation
- Community Pool
Ownership History
Purchase Details
Home Financials for this Owner
Home Financials are based on the most recent Mortgage that was taken out on this home.Purchase Details
Similar Homes in Fullerton, CA
Home Values in the Area
Average Home Value in this Area
Purchase History
| Date | Buyer | Sale Price | Title Company |
|---|---|---|---|
| Garcia Raul | $718,000 | Fidelity National Title Co | |
| Aptel Isabella Watson | -- | None Available |
Mortgage History
| Date | Status | Borrower | Loan Amount |
|---|---|---|---|
| Open | Garcia Raul | $387,000 | |
| Closed | Garcia Raul | $150,000 | |
| Closed | Garcia Raul | $95,000 | |
| Closed | Garcia Raul | $534,500 | |
| Closed | Garcia Raul | $564,400 |
Property History
| Date | Event | Price | Change | Sq Ft Price |
|---|---|---|---|---|
| 11/10/2016 11/10/16 | Sold | $718,000 | -5.5% | $356 / Sq Ft |
| 10/06/2016 10/06/16 | Pending | -- | -- | -- |
| 07/21/2016 07/21/16 | Price Changed | $759,900 | -2.6% | $377 / Sq Ft |
| 06/09/2016 06/09/16 | For Sale | $779,888 | -- | $386 / Sq Ft |
Tax History Compared to Growth
Tax History
| Year | Tax Paid | Tax Assessment Tax Assessment Total Assessment is a certain percentage of the fair market value that is determined by local assessors to be the total taxable value of land and additions on the property. | Land | Improvement |
|---|---|---|---|---|
| 2024 | $9,106 | $816,958 | $659,100 | $157,858 |
| 2023 | $8,889 | $800,940 | $646,177 | $154,763 |
| 2022 | $8,834 | $785,236 | $633,507 | $151,729 |
| 2021 | $8,681 | $769,840 | $621,086 | $148,754 |
| 2020 | $8,634 | $761,947 | $614,718 | $147,229 |
| 2019 | $8,406 | $747,007 | $602,664 | $144,343 |
| 2018 | $8,280 | $732,360 | $590,847 | $141,513 |
| 2017 | $8,142 | $718,000 | $579,261 | $138,739 |
| 2016 | $4,141 | $357,258 | $203,784 | $153,474 |
| 2015 | $4,025 | $351,892 | $200,723 | $151,169 |
| 2014 | $3,909 | $344,999 | $196,791 | $148,208 |
Agents Affiliated with this Home
-
Susan Braun

Seller's Agent in 2016
Susan Braun
Century 21 Discovery
(714) 749-4952
4 Total Sales
-
A
Seller Co-Listing Agent in 2016
Alexander Kim
Century 21 Discovery
-
Judy Barr

Buyer's Agent in 2016
Judy Barr
Barrhomes Real Estate
(714) 925-2558
24 Total Sales
Map
Source: California Regional Multiple Listing Service (CRMLS)
MLS Number: PW16125235
APN: 028-343-09
- 1730 Sunny Knoll
- 1463 Avolencia Dr
- 508 Green Acre Dr
- 1325 Shadow Ln Unit 122
- 1349 Shadow Ln Unit 217
- 1349 Shadow Ln Unit 218
- 200 Friar Place
- 1354 Shadow Ln Unit D
- 1354 Shadow Ln Unit B
- 179 Hillcrest Ln
- 473 Periwinkle St
- 1924 Smokewood Ave
- 756 N Malden Ave
- 2602 N Harbor Blvd Unit 17
- 431 Elmhurst Place
- 359 W Glenwood Ave
- 137 Hillcrest Dr
- 818 Vista Verde Dr
- 706 Nancy Ln
- 136 W Union Ave
- 1530 Robin Way
- 1524 Robin Way
- 1536 Robin Way
- 1518 Robin Way
- 1512 Robin Way
- 1546 N Johnston Knolls
- 1513 Robin Way
- 1506 Robin Way
- 1552 N Johnston Knolls
- 1507 Robin Way
- 1540 N Johnston Knolls
- 1500 Marelen Dr
- 1559 N Johnston Knolls
- 1501 Robin Way
- 1498 Marelen Dr
- 1565 N Johnston Knolls
- 1522 Sunnycrest Dr
- 1516 Sunnycrest Dr
- 1528 Sunnycrest Dr
- 1508 Sunnycrest Dr
