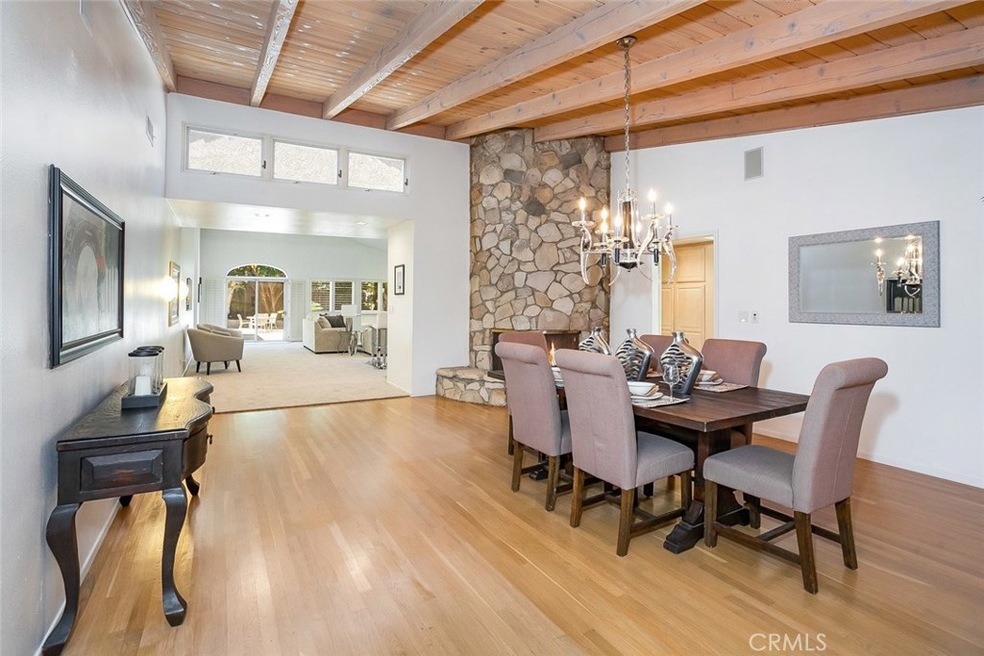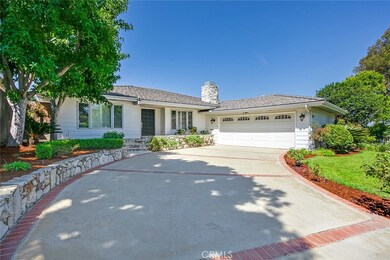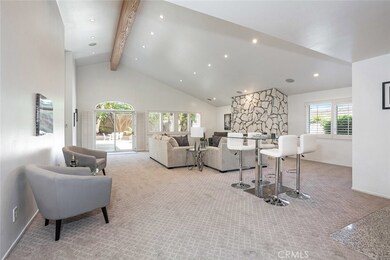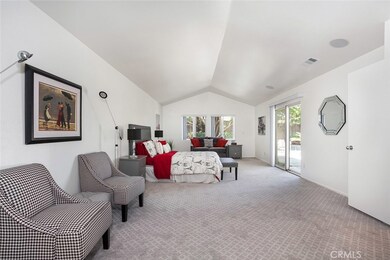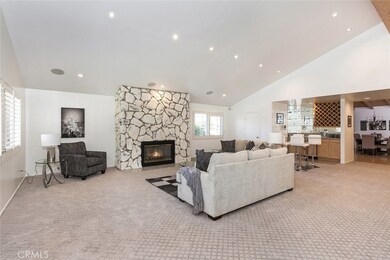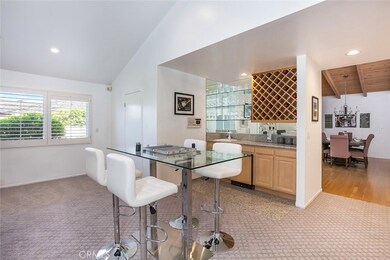
1531 Ramillo Ave Long Beach, CA 90815
Park Estates NeighborhoodEstimated Value: $1,901,000 - $3,265,000
Highlights
- Golf Course Community
- Spa
- Updated Kitchen
- Minnie Gant Elementary School Rated A
- Primary Bedroom Suite
- 4-minute walk to Bouton Creek Park
About This Home
As of April 2019SELLER MOTIVATED, SUBMIT ALL REASONABLE OFFERS!!! HOME IS ALSO AVAILABLE FOR LEASE AT $5,000. PER MONTH. GREAT ONE LEVEL FLOOR PLAN! REMODELED KITCHEN AND BATHS. EXTRA LARGE ROOMS. ONE OF A KIND, GORGEOUS, CUSTOM BUILT HOME, ON ONE OF THE NICEST, QUIET, TREE LINED STREETS IN "PARK ESTATES". THIS HOME HAS IT ALL. EXTRA LARGE ROOMS THROUGHOUT, WITH SOARING, ELEGANT, OPEN BEAM CEILINGS. A BRIGHT OPEN FLOOR PLAN WITH LOTS OF WINDOWS, SLIDING DOORS AND SKYLIGHTS. IDEAL FOR ENTERTAINING. A LARGE PRIVATE FULLY ENCLOSED REAR YARD GREETS YOU AS YOU EXIT THE FAMILY ROOM. THE KITCHEN IS APPOINTED WITH LIGHT, SOLID WOOD WHITE WASHED CABINETS AND CUSTOM GRANITE COUNTERS. CUSTOM RED OAK HARDWOOD FLOORS CONTINUE IN THE ENTRYWAY, KITCHEN AND DINING AREAS. THE KITCHEN IS A CHEFS DELIGHT WITH A LARGE CENTER ISLAND, ROLL OUT DRAWERS, DOUBLE CONVECTION OVENS, A LARGE PANTRY, AND BUILT IN REFRIGERATOR. CONVENIENT DIRECT ACCESS TO THE HOME FROM THE GARAGE. THERE ARE 3 CUSTOM FIREPLACES. ONE IN THE LIVING ROOM, FAMILY ROOM AND DINING ROOM. A NEW TOP OF THE LINE CEMENT SHAKE ROOF WAS INSTALLED IN 2012. FULL PANE PELLA WINDOWS THROUGHOUT, AN ALARM SYSTEM WITH EACH SCREEN INDIVIDUALLY WIRED FOR ADDITIONAL SECURITY, CENTRAL VACUUM SYSTEM, JETTED JACUZZI TUB IN MASTER BATH, WET BAR AND REFRIGERATOR WITH WINE RACK, CUSTOM WOOD PLANTATION SHUTTERS, AND MUSIC AND SOUND SYSTEM THROUGHOUT. ASSESSORS SQ. FOOTAGE IS NOT ACCURATE. HOME IS PERMITTED 3463 SQUARE FEET. THIS HOME SHOWS LIKE A MODEL!
Last Agent to Sell the Property
Fred DiBernardo License #00573495 Listed on: 03/08/2019
Home Details
Home Type
- Single Family
Est. Annual Taxes
- $17,396
Year Built
- Built in 1955 | Remodeled
Lot Details
- 9,427 Sq Ft Lot
- East Facing Home
- Masonry wall
- Landscaped
- Front and Back Yard Sprinklers
- Wooded Lot
- Private Yard
- Lawn
- Back and Front Yard
- Density is 2-5 Units/Acre
- Property is zoned LBR1N
HOA Fees
- $10 Monthly HOA Fees
Parking
- 2 Car Direct Access Garage
- Oversized Parking
- Parking Available
- Front Facing Garage
- Two Garage Doors
- Garage Door Opener
- Level Lot
- Brick Driveway
- Driveway Up Slope From Street
- Driveway Level
Home Design
- Traditional Architecture
- Turnkey
- Raised Foundation
- Interior Block Wall
- Frame Construction
- Shingle Roof
- Concrete Roof
- Wood Siding
- Pre-Cast Concrete Construction
- Concrete Perimeter Foundation
- Copper Plumbing
- Plaster
- Stucco
Interior Spaces
- 3,463 Sq Ft Home
- 1-Story Property
- Open Floorplan
- Wet Bar
- Central Vacuum
- Wired For Sound
- Built-In Features
- Bar
- Beamed Ceilings
- Cathedral Ceiling
- Ceiling Fan
- Skylights
- Recessed Lighting
- Wood Burning Fireplace
- Raised Hearth
- Fireplace With Gas Starter
- Double Pane Windows
- Plantation Shutters
- Blinds
- Bay Window
- Casement Windows
- French Doors
- Sliding Doors
- Panel Doors
- Formal Entry
- Family Room with Fireplace
- Family Room Off Kitchen
- Living Room with Fireplace
- Dining Room with Fireplace
- Neighborhood Views
- Attic
Kitchen
- Updated Kitchen
- Open to Family Room
- Eat-In Kitchen
- Double Self-Cleaning Oven
- Electric Oven
- Built-In Range
- Microwave
- Water Line To Refrigerator
- Dishwasher
- Kitchen Island
- Granite Countertops
- Tile Countertops
- Pots and Pans Drawers
- Trash Compactor
- Disposal
Flooring
- Wood
- Carpet
- Stone
- Tile
Bedrooms and Bathrooms
- 3 Main Level Bedrooms
- Primary Bedroom Suite
- Double Master Bedroom
- Walk-In Closet
- Remodeled Bathroom
- Granite Bathroom Countertops
- Makeup or Vanity Space
- Dual Vanity Sinks in Primary Bathroom
- Hydromassage or Jetted Bathtub
- Bathtub with Shower
- Spa Bath
- Separate Shower
- Exhaust Fan In Bathroom
- Linen Closet In Bathroom
Laundry
- Laundry Room
- Laundry in Kitchen
Home Security
- Home Security System
- Intercom
- Carbon Monoxide Detectors
- Fire and Smoke Detector
Accessible Home Design
- No Interior Steps
- Low Pile Carpeting
Outdoor Features
- Spa
- Open Patio
- Exterior Lighting
- Rain Gutters
- Front Porch
Location
- Property is near a park
- Suburban Location
Utilities
- Forced Air Heating and Cooling System
- Heating System Uses Natural Gas
- Overhead Utilities
- Natural Gas Connected
- Gas Water Heater
- Central Water Heater
- Sewer Paid
Listing and Financial Details
- Assessor Parcel Number 7240006022
Community Details
Overview
- Park Estates Association
Recreation
- Golf Course Community
Ownership History
Purchase Details
Purchase Details
Home Financials for this Owner
Home Financials are based on the most recent Mortgage that was taken out on this home.Purchase Details
Home Financials for this Owner
Home Financials are based on the most recent Mortgage that was taken out on this home.Purchase Details
Home Financials for this Owner
Home Financials are based on the most recent Mortgage that was taken out on this home.Purchase Details
Home Financials for this Owner
Home Financials are based on the most recent Mortgage that was taken out on this home.Purchase Details
Home Financials for this Owner
Home Financials are based on the most recent Mortgage that was taken out on this home.Purchase Details
Home Financials for this Owner
Home Financials are based on the most recent Mortgage that was taken out on this home.Similar Homes in Long Beach, CA
Home Values in the Area
Average Home Value in this Area
Purchase History
| Date | Buyer | Sale Price | Title Company |
|---|---|---|---|
| Morgan James | -- | None Available | |
| Diaz Morgan James | $1,200,000 | Fidelity National Title Co | |
| Shulman Steven | -- | Fidelity National Title Co | |
| Shulman Steven | -- | First American Title Company | |
| Shulman Steven | -- | First American Title Company | |
| Shulman Steven | -- | None Available | |
| Shulman Steven | -- | Provident Title Company | |
| Shulman Steven | -- | Accommodation |
Mortgage History
| Date | Status | Borrower | Loan Amount |
|---|---|---|---|
| Open | Morgan James | $765,600 | |
| Previous Owner | Diaz Morgan James | $800,000 | |
| Previous Owner | Shulman Steven | $1,000,000 | |
| Previous Owner | Shulman Steven | $328,000 | |
| Previous Owner | Shulman Steven | $500,000 | |
| Previous Owner | Shulman Steven | $365,000 | |
| Previous Owner | Shulman Steven | $359,600 | |
| Previous Owner | Shulman Steven | $375,000 |
Property History
| Date | Event | Price | Change | Sq Ft Price |
|---|---|---|---|---|
| 04/17/2019 04/17/19 | Sold | $1,200,000 | -9.4% | $347 / Sq Ft |
| 03/08/2019 03/08/19 | For Sale | $1,325,000 | -- | $383 / Sq Ft |
Tax History Compared to Growth
Tax History
| Year | Tax Paid | Tax Assessment Tax Assessment Total Assessment is a certain percentage of the fair market value that is determined by local assessors to be the total taxable value of land and additions on the property. | Land | Improvement |
|---|---|---|---|---|
| 2024 | $17,396 | $1,361,478 | $1,049,898 | $311,580 |
| 2023 | $17,114 | $1,334,783 | $1,029,312 | $305,471 |
| 2022 | $16,056 | $1,308,612 | $1,009,130 | $299,482 |
| 2021 | $15,745 | $1,282,954 | $989,344 | $293,610 |
| 2019 | $2,920 | $958,117 | $527,763 | $430,354 |
| 2018 | $11,561 | $939,331 | $517,415 | $421,916 |
| 2016 | $10,622 | $902,858 | $497,324 | $405,534 |
| 2015 | $10,188 | $889,297 | $489,854 | $399,443 |
| 2014 | $10,107 | $871,878 | $480,259 | $391,619 |
Agents Affiliated with this Home
-
Fred DiBernardo

Seller's Agent in 2019
Fred DiBernardo
Fred DiBernardo
(310) 832-4572
145 Total Sales
-
Vannessa Swinford

Buyer's Agent in 2019
Vannessa Swinford
First Team Real Estate
(714) 616-2626
1 in this area
41 Total Sales
Map
Source: California Regional Multiple Listing Service (CRMLS)
MLS Number: SB19052234
APN: 7240-006-022
- 1425 La Perla Ave
- 5270 E Anaheim Rd Unit 2
- 5160 E Atherton St Unit 82
- 5260 E Atherton St Unit 145
- 1401 N Greenbrier Rd Unit 207
- 5433 E Anaheim Rd
- 1909 Montair Ave
- 1600 Park Ave Unit 2
- 1580 Park Ave
- 1635 Clark Ave Unit 106
- 5621 E El Jardin St
- 1425 Russell Dr
- 1364 Park Plaza Dr
- 4835 E Anaheim St Unit 218
- 4841 Park Terrace Dr
- 1671 Park Ave
- 5449 E Fairbrook St
- 4635 E Anaheim St
- 1770 Ximeno Ave Unit 301
- 1801 N Britton Dr
- 1531 Ramillo Ave
- 1541 Ramillo Ave
- 1521 Ramillo Ave
- 1551 Ramillo Ave
- 1511 Ramillo Ave
- 5291 E El Roble St
- 5301 E El Roble St
- 1561 Ramillo Ave
- 5281 E El Roble St
- 1520 Ramillo Ave
- 5311 E El Roble St
- 1530 Ramillo Ave
- 1510 Ramillo Ave
- 1571 Ramillo Ave
- 1540 Ramillo Ave
- 1500 Ramillo Ave
- 5271 E El Roble St
- 1550 Ramillo Ave
- 5381 E El Prado Ave
- 1470 Ramillo Ave
