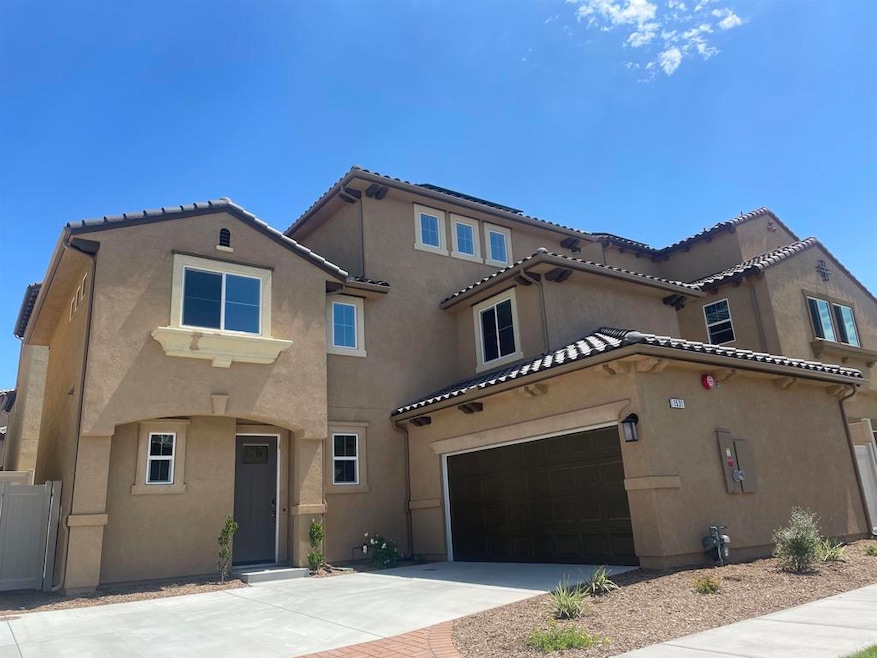
1531 Santa Alexia Ave Chula Vista, CA 91913
Otay Ranch NeighborhoodEstimated payment $4,959/month
Highlights
- Very Popular Property
- Fitness Center
- Private Pool
- Saburo Muraoka Elementary School Rated A-
- New Construction
- 5-minute walk to Grove Park
About This Home
This home is located at 1531 Santa Alexia Ave, Chula Vista, CA 91913 and is currently priced at $889,900, approximately $361 per square foot. This property was built in 2025. 1531 Santa Alexia Ave is a home located in San Diego County with nearby schools including Saburo Muraoka Elementary School, Rancho Del Rey Middle School, and Otay Ranch Senior High School.
Listing Agent
Heritage Building & Dev't Brokerage Email: mhazlett@pcc-heritage.com License #01235837 Listed on: 09/01/2025
Home Details
Home Type
- Single Family
Est. Annual Taxes
- $732
Year Built
- Built in 2025 | New Construction
Lot Details
- 3,146 Sq Ft Lot
- Private Yard
- Density is up to 1 Unit/Acre
HOA Fees
- $87 Monthly HOA Fees
Parking
- 2 Car Attached Garage
Interior Spaces
- 2,465 Sq Ft Home
- 3-Story Property
- Living Room
- Bonus Room
- Walk-In Pantry
Bedrooms and Bathrooms
- 5 Bedrooms | 1 Main Level Bedroom
- Primary Bedroom Suite
- Walk-In Closet
- 4 Full Bathrooms
Laundry
- Laundry Room
- Laundry in Garage
Pool
- Private Pool
- Fence Around Pool
Utilities
- Central Air
- No Heating
Additional Features
- Exterior Lighting
- Suburban Location
Listing and Financial Details
- Tax Tract Number 11
- Assessor Parcel Number 6443511100
- $6,474 per year additional tax assessments
Community Details
Overview
- Walter's Management Association, Phone Number (619) 656-3220
Amenities
- Community Barbecue Grill
- Picnic Area
- Clubhouse
- Recreation Room
Recreation
- Fitness Center
- Community Pool
- Park
- Dog Park
- Bike Trail
Security
- Controlled Access
Map
Home Values in the Area
Average Home Value in this Area
Tax History
| Year | Tax Paid | Tax Assessment Tax Assessment Total Assessment is a certain percentage of the fair market value that is determined by local assessors to be the total taxable value of land and additions on the property. | Land | Improvement |
|---|---|---|---|---|
| 2025 | $732 | $61,567 | $61,567 | -- |
| 2024 | $732 | $60,360 | $60,360 | -- |
| 2023 | $720 | $59,177 | $59,177 | $0 |
| 2022 | $701 | $58,017 | $58,017 | $0 |
| 2021 | $685 | $56,880 | $56,880 | $0 |
| 2020 | $694 | $56,297 | $56,297 | $0 |
| 2019 | $677 | $55,194 | $55,194 | $0 |
| 2018 | $667 | $54,112 | $54,112 | $0 |
| 2017 | $655 | $53,051 | $53,051 | $0 |
| 2016 | $637 | $52,011 | $52,011 | $0 |
| 2015 | $630 | $51,230 | $51,230 | $0 |
| 2014 | $609 | $50,227 | $50,227 | $0 |
Property History
| Date | Event | Price | Change | Sq Ft Price |
|---|---|---|---|---|
| 09/01/2025 09/01/25 | For Sale | $889,900 | -- | $361 / Sq Ft |
Purchase History
| Date | Type | Sale Price | Title Company |
|---|---|---|---|
| Grant Deed | -- | Accommodation |
Similar Homes in Chula Vista, CA
Source: California Regional Multiple Listing Service (CRMLS)
MLS Number: PTP2506672
APN: 644-351-11
- 1528 Carpinteria St
- Residence 2 Plan at Corta Bella
- Residence 1 Plan at Corta Bella
- Residence 3 Plan at Corta Bella
- 1367 Santa Diana Rd Unit 3
- 1349 Pyramid Peak St
- 1622 Puffin Place Unit 3
- 1457 Carpinteria St
- 1665 Santa Alexia Ave Unit 1
- 1405 Santa Victoria Rd Unit 2
- 1390 Santa Victoria Rd Unit 6
- 1345 Santa Diana Rd Unit 2
- 1362 Ortega St
- 1718 Santa Ivy Ave
- 1292 Pershing Rd
- 1393 Keck Rd
- 1716 Moon Orchid Ave
- 1260 Pershing Rd
- 1438 Carneros Valley St
- 1319 Keck Rd
- 1367 Santa Diana Rd Unit 4
- 1460 Mockingbird Ct
- 1465 Santa Victoria Rd
- 1630 Paseo Monti
- 1800 Santa Carolina Rd
- 1266 Santa Victoria Rd
- 1709 Signature Place Unit 1
- 1551 Summerland St
- 1214 Biltmore Place
- 1214 Biltmore Place Unit 1
- 1800 Santa Carolina Ave
- 1629 Santa Venetia St
- 1310 Santa Rita E
- 1441 Santa Lucia Rd
- 1734 Barbour Ave
- 1668 Thompson Ave
- 1693 Thompson Ave
- 1306 Traver Ct
- 1151 Encanto Loop
- 2030 Calle Trebon Unit 1-2
