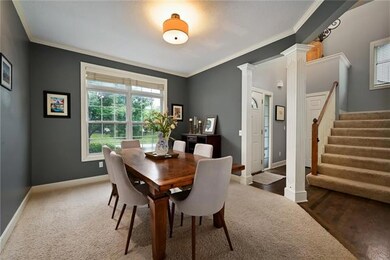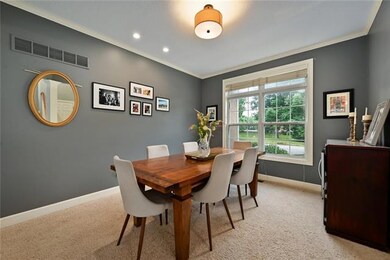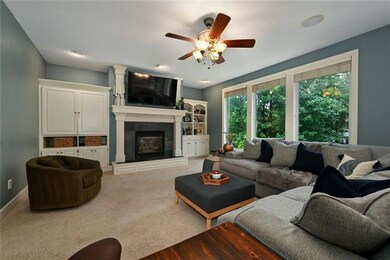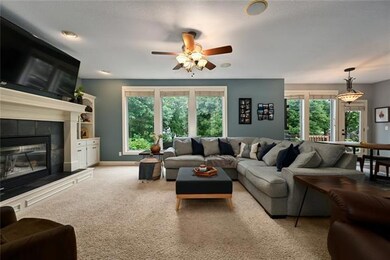
15312 W 86th St Lenexa, KS 66219
Highlights
- Traditional Architecture
- Wood Flooring
- 3 Car Attached Garage
- Christa McAuliffe Elementary School Rated A-
- Formal Dining Room
- Eat-In Kitchen
About This Home
As of July 2022*** MULTIPLE OFFERS, WE ARE ASKING FOR HIGHEST AND BEST BY NOON ON SUNDAY, 6/26 *** Welcome home! This move in ready 2 story home has a great location in the heart of Lenexa! Boasting a massive master bedroom with walk-in closet and spacious, remodeled master bath. Also features a finished basement with full bar and living room for entertaining. Just blocks from shopping, dining, and the Lenexa Community Center. Hurry! This one won't last long!
Last Agent to Sell the Property
Real Broker, LLC License #SP00234236 Listed on: 06/23/2022

Home Details
Home Type
- Single Family
Est. Annual Taxes
- $5,176
Year Built
- Built in 2000
Lot Details
- 0.26 Acre Lot
- Level Lot
HOA Fees
- $27 Monthly HOA Fees
Parking
- 3 Car Attached Garage
- Front Facing Garage
Home Design
- Traditional Architecture
- Composition Roof
Interior Spaces
- Living Room with Fireplace
- Formal Dining Room
- Eat-In Kitchen
- Laundry on main level
Flooring
- Wood
- Carpet
Bedrooms and Bathrooms
- 4 Bedrooms
Finished Basement
- Basement Fills Entire Space Under The House
- Natural lighting in basement
Schools
- Christa Mcauliffe Elementary School
- Sm West High School
Additional Features
- City Lot
- Forced Air Heating and Cooling System
Community Details
- Hoehn Park Subdivision
Listing and Financial Details
- Exclusions: See SD
- Assessor Parcel Number ip33050000-0019
Ownership History
Purchase Details
Home Financials for this Owner
Home Financials are based on the most recent Mortgage that was taken out on this home.Purchase Details
Home Financials for this Owner
Home Financials are based on the most recent Mortgage that was taken out on this home.Purchase Details
Home Financials for this Owner
Home Financials are based on the most recent Mortgage that was taken out on this home.Purchase Details
Home Financials for this Owner
Home Financials are based on the most recent Mortgage that was taken out on this home.Purchase Details
Home Financials for this Owner
Home Financials are based on the most recent Mortgage that was taken out on this home.Purchase Details
Home Financials for this Owner
Home Financials are based on the most recent Mortgage that was taken out on this home.Similar Homes in Lenexa, KS
Home Values in the Area
Average Home Value in this Area
Purchase History
| Date | Type | Sale Price | Title Company |
|---|---|---|---|
| Warranty Deed | -- | New Title Company Name | |
| Interfamily Deed Transfer | -- | Accommodation | |
| Warranty Deed | -- | Continental Title Company | |
| Quit Claim Deed | -- | -- | |
| Warranty Deed | -- | First American Title Ins Co | |
| Corporate Deed | -- | Security Land Title Company |
Mortgage History
| Date | Status | Loan Amount | Loan Type |
|---|---|---|---|
| Open | $428,978 | FHA | |
| Closed | $360,000 | New Conventional | |
| Previous Owner | $314,500 | New Conventional | |
| Previous Owner | $321,300 | New Conventional | |
| Previous Owner | $317,348 | New Conventional | |
| Previous Owner | $329,212 | New Conventional | |
| Previous Owner | $304,200 | New Conventional | |
| Previous Owner | $311,600 | New Conventional | |
| Previous Owner | $323,950 | Unknown | |
| Previous Owner | $327,615 | New Conventional | |
| Previous Owner | $300,000 | New Conventional | |
| Previous Owner | $250,500 | No Value Available |
Property History
| Date | Event | Price | Change | Sq Ft Price |
|---|---|---|---|---|
| 07/20/2022 07/20/22 | Sold | -- | -- | -- |
| 06/26/2022 06/26/22 | Pending | -- | -- | -- |
| 06/23/2022 06/23/22 | For Sale | $475,000 | +28.4% | $135 / Sq Ft |
| 06/03/2019 06/03/19 | Sold | -- | -- | -- |
| 04/26/2019 04/26/19 | Pending | -- | -- | -- |
| 04/26/2019 04/26/19 | For Sale | $370,000 | 0.0% | $105 / Sq Ft |
| 04/25/2019 04/25/19 | For Sale | $370,000 | -- | $105 / Sq Ft |
Tax History Compared to Growth
Tax History
| Year | Tax Paid | Tax Assessment Tax Assessment Total Assessment is a certain percentage of the fair market value that is determined by local assessors to be the total taxable value of land and additions on the property. | Land | Improvement |
|---|---|---|---|---|
| 2024 | $6,793 | $61,191 | $13,151 | $48,040 |
| 2023 | $6,469 | $57,500 | $10,962 | $46,538 |
| 2022 | $5,909 | $52,498 | $9,965 | $42,533 |
| 2021 | $5,647 | $47,748 | $9,965 | $37,783 |
| 2020 | $5,176 | $43,298 | $9,965 | $33,333 |
| 2019 | $5,324 | $44,551 | $8,658 | $35,893 |
| 2018 | $5,302 | $45,333 | $7,874 | $37,459 |
| 2017 | $4,965 | $39,905 | $7,874 | $32,031 |
| 2016 | $5,345 | $42,481 | $7,874 | $34,607 |
| 2015 | $5,142 | $41,147 | $7,874 | $33,273 |
| 2013 | -- | $37,237 | $7,874 | $29,363 |
Agents Affiliated with this Home
-
Aaron Olla

Seller's Agent in 2022
Aaron Olla
Real Broker, LLC
(816) 812-7008
3 in this area
265 Total Sales
-
John Breitenstein
J
Buyer's Agent in 2022
John Breitenstein
Platinum Realty LLC
(913) 530-5013
3 in this area
48 Total Sales
-
C
Seller's Agent in 2019
Corey Pletz
EXP Realty LLC
Map
Source: Heartland MLS
MLS Number: 2389341
APN: IP33050000-0019
- 15206 W 85th St
- 15335 W 83rd Terrace
- 8403 Swarner Dr
- 8443 Mettee St
- 15023 W 83rd Place
- 14922 W 82nd Terrace
- 15545 W 81st St
- 14608 W 83rd Terrace
- 8124 Swarner Dr
- 14406 W 84th Terrace
- 8346 Oakview Cir
- 8148 Lingle Ln
- 8648 Greenwood Ln
- 15405 W 90th St
- 8949 Boehm Dr
- 8021 Hall St
- 8025 Woodstone St
- 9111 Allman Rd
- 8112 Lichtenauer Dr
- 15320 W 92nd Place





