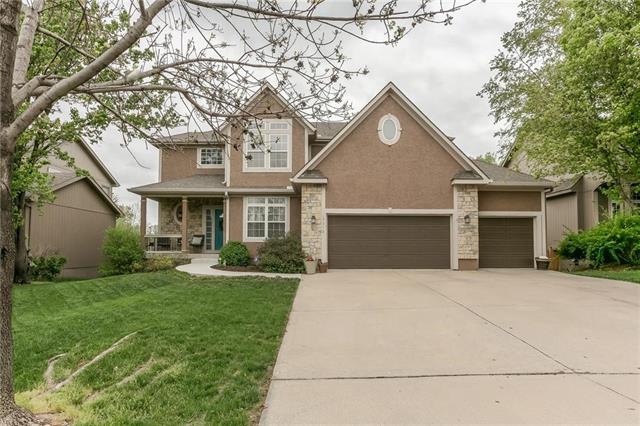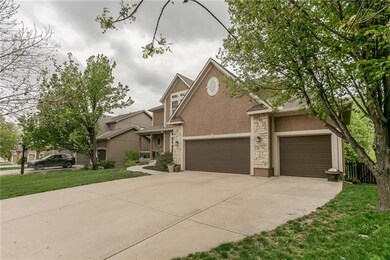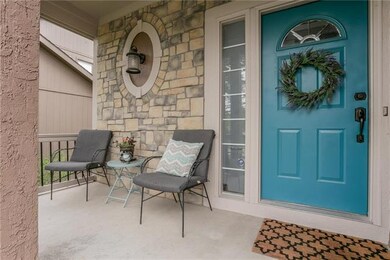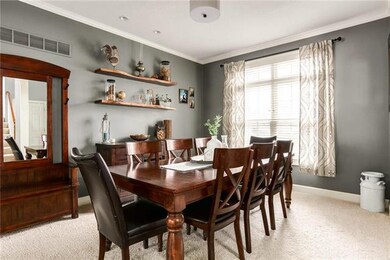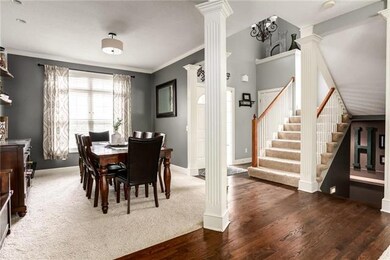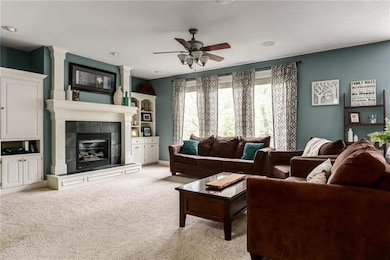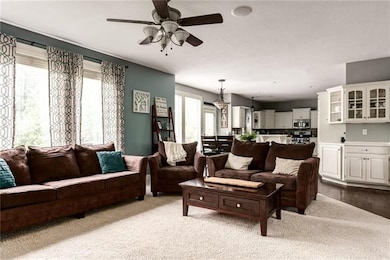
15312 W 86th St Lenexa, KS 66219
Highlights
- Vaulted Ceiling
- Traditional Architecture
- Formal Dining Room
- Christa McAuliffe Elementary School Rated A-
- Granite Countertops
- Skylights
About This Home
As of July 2022Move in Ready!! Great location in the heart of Lenexa on a large lot. Just blocks from shopping, dining, and the new Lenexa Community center. Priced to sell quick. Almost $20k under tax appraisal. Boasting a massive Master bedroom with walk-in closet and spacious master bath. Finished basement with full bar and living room for entertaining.
Last Agent to Sell the Property
Corey Pletz
EXP Realty LLC License #SP00239010 Listed on: 04/25/2019

Last Buyer's Agent
Corey Pletz
EXP Realty LLC License #SP00239010 Listed on: 04/25/2019

Home Details
Home Type
- Single Family
Est. Annual Taxes
- $5,432
Year Built
- Built in 2000
Lot Details
- 0.26 Acre Lot
- Level Lot
HOA Fees
- $27 Monthly HOA Fees
Parking
- 3 Car Attached Garage
- Front Facing Garage
Home Design
- Traditional Architecture
- Composition Roof
Interior Spaces
- Wet Bar: Carpet, Wood Floor, Walk-In Closet(s)
- Built-In Features: Carpet, Wood Floor, Walk-In Closet(s)
- Vaulted Ceiling
- Ceiling Fan: Carpet, Wood Floor, Walk-In Closet(s)
- Skylights
- Shades
- Plantation Shutters
- Drapes & Rods
- Living Room with Fireplace
- Formal Dining Room
- Laundry on main level
Kitchen
- Eat-In Kitchen
- Granite Countertops
- Laminate Countertops
Flooring
- Wall to Wall Carpet
- Linoleum
- Laminate
- Stone
- Ceramic Tile
- Luxury Vinyl Plank Tile
- Luxury Vinyl Tile
Bedrooms and Bathrooms
- 4 Bedrooms
- Cedar Closet: Carpet, Wood Floor, Walk-In Closet(s)
- Walk-In Closet: Carpet, Wood Floor, Walk-In Closet(s)
- Double Vanity
- Carpet
Finished Basement
- Basement Fills Entire Space Under The House
- Natural lighting in basement
Schools
- Christa Mcauliffe Elementary School
- Sm West High School
Additional Features
- Enclosed patio or porch
- City Lot
- Forced Air Heating and Cooling System
Community Details
- Hoehn Park Subdivision
Listing and Financial Details
- Assessor Parcel Number ip33050000 0019
Ownership History
Purchase Details
Home Financials for this Owner
Home Financials are based on the most recent Mortgage that was taken out on this home.Purchase Details
Home Financials for this Owner
Home Financials are based on the most recent Mortgage that was taken out on this home.Purchase Details
Home Financials for this Owner
Home Financials are based on the most recent Mortgage that was taken out on this home.Purchase Details
Home Financials for this Owner
Home Financials are based on the most recent Mortgage that was taken out on this home.Purchase Details
Home Financials for this Owner
Home Financials are based on the most recent Mortgage that was taken out on this home.Purchase Details
Home Financials for this Owner
Home Financials are based on the most recent Mortgage that was taken out on this home.Similar Homes in Lenexa, KS
Home Values in the Area
Average Home Value in this Area
Purchase History
| Date | Type | Sale Price | Title Company |
|---|---|---|---|
| Warranty Deed | -- | New Title Company Name | |
| Interfamily Deed Transfer | -- | Accommodation | |
| Warranty Deed | -- | Continental Title Company | |
| Quit Claim Deed | -- | -- | |
| Warranty Deed | -- | First American Title Ins Co | |
| Corporate Deed | -- | Security Land Title Company |
Mortgage History
| Date | Status | Loan Amount | Loan Type |
|---|---|---|---|
| Open | $428,978 | FHA | |
| Closed | $360,000 | New Conventional | |
| Previous Owner | $314,500 | New Conventional | |
| Previous Owner | $321,300 | New Conventional | |
| Previous Owner | $317,348 | New Conventional | |
| Previous Owner | $329,212 | New Conventional | |
| Previous Owner | $304,200 | New Conventional | |
| Previous Owner | $311,600 | New Conventional | |
| Previous Owner | $323,950 | Unknown | |
| Previous Owner | $327,615 | New Conventional | |
| Previous Owner | $300,000 | New Conventional | |
| Previous Owner | $250,500 | No Value Available |
Property History
| Date | Event | Price | Change | Sq Ft Price |
|---|---|---|---|---|
| 07/20/2022 07/20/22 | Sold | -- | -- | -- |
| 06/26/2022 06/26/22 | Pending | -- | -- | -- |
| 06/23/2022 06/23/22 | For Sale | $475,000 | +28.4% | $135 / Sq Ft |
| 06/03/2019 06/03/19 | Sold | -- | -- | -- |
| 04/26/2019 04/26/19 | Pending | -- | -- | -- |
| 04/26/2019 04/26/19 | For Sale | $370,000 | 0.0% | $105 / Sq Ft |
| 04/25/2019 04/25/19 | For Sale | $370,000 | -- | $105 / Sq Ft |
Tax History Compared to Growth
Tax History
| Year | Tax Paid | Tax Assessment Tax Assessment Total Assessment is a certain percentage of the fair market value that is determined by local assessors to be the total taxable value of land and additions on the property. | Land | Improvement |
|---|---|---|---|---|
| 2024 | $6,793 | $61,191 | $13,151 | $48,040 |
| 2023 | $6,469 | $57,500 | $10,962 | $46,538 |
| 2022 | $5,909 | $52,498 | $9,965 | $42,533 |
| 2021 | $5,647 | $47,748 | $9,965 | $37,783 |
| 2020 | $5,176 | $43,298 | $9,965 | $33,333 |
| 2019 | $5,324 | $44,551 | $8,658 | $35,893 |
| 2018 | $5,302 | $45,333 | $7,874 | $37,459 |
| 2017 | $4,965 | $39,905 | $7,874 | $32,031 |
| 2016 | $5,345 | $42,481 | $7,874 | $34,607 |
| 2015 | $5,142 | $41,147 | $7,874 | $33,273 |
| 2013 | -- | $37,237 | $7,874 | $29,363 |
Agents Affiliated with this Home
-
Aaron Olla

Seller's Agent in 2022
Aaron Olla
Real Broker, LLC
(816) 812-7008
3 in this area
265 Total Sales
-
John Breitenstein
J
Buyer's Agent in 2022
John Breitenstein
Platinum Realty LLC
(913) 530-5013
3 in this area
48 Total Sales
-
C
Seller's Agent in 2019
Corey Pletz
EXP Realty LLC
Map
Source: Heartland MLS
MLS Number: 2160023
APN: IP33050000-0019
- 15206 W 85th St
- 8403 Swarner Dr
- 8443 Mettee St
- 15023 W 83rd Place
- 14922 W 82nd Terrace
- 15545 W 81st St
- 14608 W 83rd Terrace
- 8124 Swarner Dr
- 14406 W 84th Terrace
- 8346 Oakview Cir
- 8148 Lingle Ln
- 8648 Greenwood Ln
- 15405 W 90th St
- 8949 Boehm Dr
- 8021 Hall St
- 8025 Woodstone St
- 9111 Allman Rd
- 8112 Lichtenauer Dr
- 15320 W 92nd Place
- 14910 Rhodes Cir
