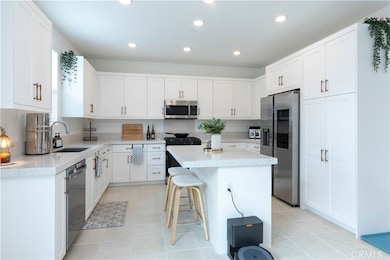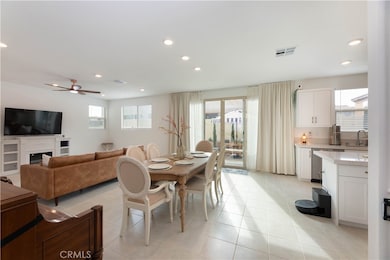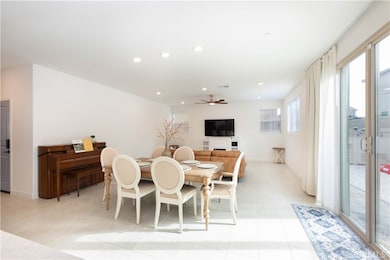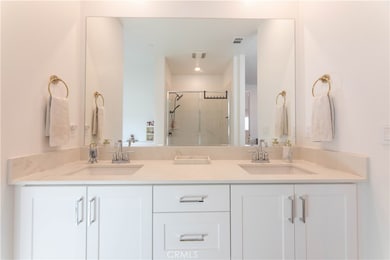1532 Painted Cave Ave Chula Vista, CA 91913
Otay Ranch NeighborhoodEstimated payment $6,437/month
Highlights
- Popular Property
- Solar Power System
- Open Floorplan
- Saburo Muraoka Elementary School Rated A-
- Primary Bedroom Suite
- 4-minute walk to Grove Park
About This Home
Even better than new construction — all post-build upgrades already complete. With Fully-owned Solar + Battery, EV Charger, tankless water heater, and beautiful low-maintenance landscaping. The open-concept main level features a bright living/dining and kitchen flow featuring all Samsung Smart appliances included (refrigerator, gas stove, microwave, washer & dryer). Interior sprinklers, Nest thermostat, central air, and energy-smart systems throughout. Upstairs, a versatile loft leads to the primary suite offering an ensuite bath with dual vanity, spacious shower and a large walk-in closet. A private guest bedroom with a walk-in closet makes an excellent in-law or multigenerational option. The backyard has been thoughtfully upgraded with beautiful new landscaping, irrigation, and gardening space, providing a relaxing and low-maintenance outdoor retreat. The community offers low HOA, resort-style clubhouse, pool, and gym, neighborhood trails, and quick access to Jacaranda Park, Otay Ranch Town Center, Sesame Place, and highly rated schools. Turnkey, efficient, and packed with upgrades!
Listing Agent
Real Broker Brokerage Phone: 562-335-7637 License #02043167 Listed on: 10/29/2025

Open House Schedule
-
Saturday, November 01, 202510:00 am to 2:00 pm11/1/2025 10:00:00 AM +00:0011/1/2025 2:00:00 PM +00:00Please use shoe coverings Owners requesting that all viewings include an agentAdd to Calendar
-
Sunday, November 02, 202512:00 to 4:00 pm11/2/2025 12:00:00 PM +00:0011/2/2025 4:00:00 PM +00:00Please use shoe coverings Owners requesting that all viewings include an agentAdd to Calendar
Home Details
Home Type
- Single Family
Est. Annual Taxes
- $8,591
Year Built
- Built in 2024
Lot Details
- 3,594 Sq Ft Lot
- Fenced
- New Fence
- Density is up to 1 Unit/Acre
HOA Fees
- $83 Monthly HOA Fees
Parking
- 2 Car Attached Garage
- Parking Available
- Shared Driveway
Home Design
- Entry on the 1st floor
- Turnkey
- Tile Roof
Interior Spaces
- 2,555 Sq Ft Home
- 2-Story Property
- Open Floorplan
- Recessed Lighting
- Window Screens
- Living Room
- Loft
Kitchen
- Eat-In Kitchen
- Gas and Electric Range
- Microwave
- Kitchen Island
- Quartz Countertops
Bedrooms and Bathrooms
- 5 Bedrooms | 1 Main Level Bedroom
- Primary Bedroom Suite
- Walk-In Closet
- Dual Vanity Sinks in Primary Bathroom
- Bathtub
Laundry
- Laundry Room
- Dryer
- Washer
Utilities
- Central Heating and Cooling System
- Natural Gas Connected
- Tankless Water Heater
Additional Features
- Solar Power System
- Patio
Listing and Financial Details
- Tax Lot 79
- Tax Tract Number 133
- Assessor Parcel Number 6443149300
- $1,376 per year additional tax assessments
Community Details
Overview
- Montecito At Otay Ranch Association, Phone Number (619) 216-4827
- Chula Vista Subdivision
- Electric Vehicle Charging Station
Amenities
- Clubhouse
Recreation
- Community Playground
- Community Pool
- Park
Map
Home Values in the Area
Average Home Value in this Area
Tax History
| Year | Tax Paid | Tax Assessment Tax Assessment Total Assessment is a certain percentage of the fair market value that is determined by local assessors to be the total taxable value of land and additions on the property. | Land | Improvement |
|---|---|---|---|---|
| 2025 | $8,591 | $936,098 | $420,000 | $516,098 |
| 2024 | $8,591 | $272,857 | $272,857 | -- |
| 2023 | $1,026 | $85,595 | $85,595 | $0 |
| 2022 | $998 | $83,917 | $83,917 | $0 |
| 2021 | $975 | $82,272 | $82,272 | $0 |
| 2020 | $588 | $46,818 | $46,818 | $0 |
| 2019 | $539 | $45,900 | $45,900 | $0 |
Property History
| Date | Event | Price | List to Sale | Price per Sq Ft |
|---|---|---|---|---|
| 10/29/2025 10/29/25 | For Sale | $1,075,000 | -- | $421 / Sq Ft |
Purchase History
| Date | Type | Sale Price | Title Company |
|---|---|---|---|
| Quit Claim Deed | -- | None Listed On Document | |
| Grant Deed | $936,500 | Lennar Title | |
| Grant Deed | $2,850,000 | First American Title Company |
Mortgage History
| Date | Status | Loan Amount | Loan Type |
|---|---|---|---|
| Previous Owner | $748,878 | New Conventional | |
| Previous Owner | $2,675,000 | Commercial |
Source: California Regional Multiple Listing Service (CRMLS)
MLS Number: PW25249970
APN: 644-314-93
- 1260 Pershing Rd
- 1292 Pershing Rd
- 1345 Santa Diana Rd Unit 2
- 1457 Carpinteria St
- 1709 Carrillo Place Unit 1
- 1709 Santa Carolina Ave Unit 2
- 1262 Santa Victoria Rd Unit 1
- 1367 Santa Diana Rd Unit 3
- 1704 Frangipani Ave
- 1724 Santa Christina Ave Unit 1
- 1528 Carpinteria St
- 1370 Santa Victoria Rd Unit 5
- 1319 Keck Rd
- 1531 Santa Alexia Ave
- 1411 Santa Rita E
- Residence 3 Plan at Corta Bella
- Residence 2 Plan at Corta Bella
- Residence 1 Plan at Corta Bella
- 1747 Santa Christina Ave
- 1362 Ortega St
- 1800 Santa Carolina Rd
- 1630 Paseo Monti
- 2050 Paseo Belluno Unit 1
- 1403 Pershing Rd
- 1367 Santa Diana Rd Unit 4
- 1214 Biltmore Place
- 1214 Biltmore Place Unit 1
- 1800 Santa Carolina Ave
- 1310 Santa Rita E
- 1465 Santa Victoria Rd
- 1306 Traver Ct
- 1441 Santa Lucia Rd
- 1151 Encanto Loop
- 1551 Summerland St
- 1629 Santa Venetia St
- 1176 Saratoga Ct
- 1925 Avenida Escaya
- 1631 Castaic Ct
- 1668 Thompson Ave
- 1158 Camino Prado






