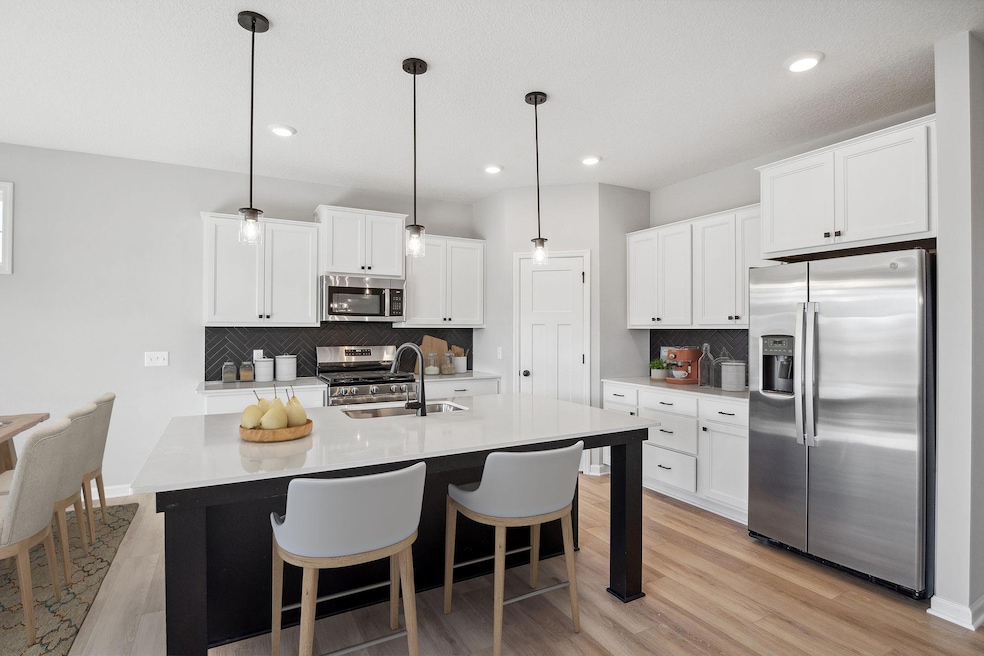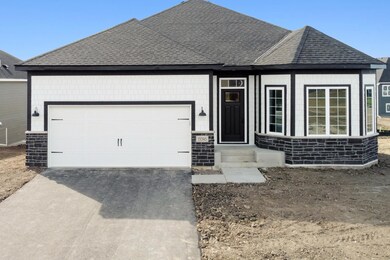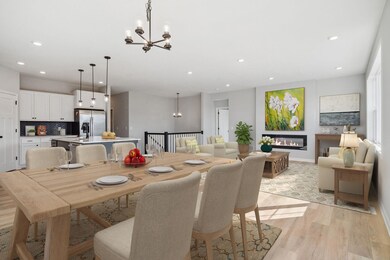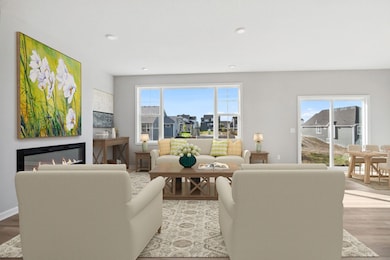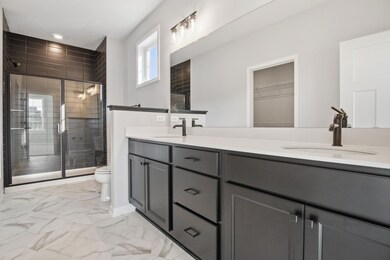
Highlights
- New Construction
- Recreation Room
- Den
- Dayton Elementary School Rated A-
- Community Pool
- Stainless Steel Appliances
About This Home
As of April 2025Welcome to Sundance Greens, our newest villa community in Dayton! Residents can kick back and enjoy living within walking distance of the community pool, 9 holes of golf and the Sundance Entertainment Center while the HOA takes care of snow/mow service. The 'Grayson' floorplan offers an open concept kitchen/dining/family room plus two bedrooms, a den with bay window and laundry all on the main level. The finished basement features a huge rec room and third bedroom/bathroom. Extra storage in the garage bump-out and big bright windows overlooking the back yard. Home is complete! Please contact agent for a detailed list of designer-selected finishes.
Last Buyer's Agent
NON-RMLS NON-RMLS
Non-MLS
Home Details
Home Type
- Single Family
Est. Annual Taxes
- $149
Year Built
- Built in 2024 | New Construction
Lot Details
- 9,004 Sq Ft Lot
- Lot Dimensions are 53x143x75x143
HOA Fees
- $169 Monthly HOA Fees
Parking
- 2 Car Attached Garage
- Parking Storage or Cabinetry
- Garage Door Opener
Interior Spaces
- 1-Story Property
- Electric Fireplace
- Family Room
- Dining Room
- Den
- Recreation Room
Kitchen
- Range
- Microwave
- Dishwasher
- Stainless Steel Appliances
- Disposal
Bedrooms and Bathrooms
- 3 Bedrooms
Finished Basement
- Walk-Out Basement
- Sump Pump
- Drain
- Basement Storage
Eco-Friendly Details
- Air Exchanger
Utilities
- Forced Air Heating and Cooling System
- Humidifier
Listing and Financial Details
- Assessor Parcel Number 3312022310114
Community Details
Overview
- Association fees include lawn care, professional mgmt, recreation facility, trash, shared amenities, snow removal
- Associa Association, Phone Number (763) 746-1188
- Built by HANS HAGEN HOMES AND M/I HOMES
- Sundance Greens Community
- Sundance Greens Subdivision
Recreation
- Community Pool
Ownership History
Purchase Details
Home Financials for this Owner
Home Financials are based on the most recent Mortgage that was taken out on this home.Similar Homes in Osseo, MN
Home Values in the Area
Average Home Value in this Area
Purchase History
| Date | Type | Sale Price | Title Company |
|---|---|---|---|
| Warranty Deed | $559,991 | Trans Ohio Residential Title |
Mortgage History
| Date | Status | Loan Amount | Loan Type |
|---|---|---|---|
| Open | $447,990 | New Conventional |
Property History
| Date | Event | Price | Change | Sq Ft Price |
|---|---|---|---|---|
| 04/21/2025 04/21/25 | Sold | $559,990 | -0.9% | $208 / Sq Ft |
| 03/14/2025 03/14/25 | Pending | -- | -- | -- |
| 03/11/2025 03/11/25 | Price Changed | $565,000 | -0.9% | $210 / Sq Ft |
| 02/11/2025 02/11/25 | Price Changed | $569,990 | -0.9% | $212 / Sq Ft |
| 01/29/2025 01/29/25 | Price Changed | $575,000 | -2.5% | $214 / Sq Ft |
| 12/05/2024 12/05/24 | Price Changed | $589,990 | -1.7% | $219 / Sq Ft |
| 11/11/2024 11/11/24 | Price Changed | $599,990 | -1.6% | $223 / Sq Ft |
| 10/11/2024 10/11/24 | For Sale | $609,990 | -- | $227 / Sq Ft |
Tax History Compared to Growth
Tax History
| Year | Tax Paid | Tax Assessment Tax Assessment Total Assessment is a certain percentage of the fair market value that is determined by local assessors to be the total taxable value of land and additions on the property. | Land | Improvement |
|---|---|---|---|---|
| 2023 | -- | $0 | $0 | $0 |
Agents Affiliated with this Home
-
Andrew Shafer
A
Seller's Agent in 2025
Andrew Shafer
M/I Homes
(612) 325-2138
67 in this area
146 Total Sales
-
N
Buyer's Agent in 2025
NON-RMLS NON-RMLS
Non-MLS
Map
Source: NorthstarMLS
MLS Number: 6616310
APN: 33-120-22-31-0114
- 11290 Niagara Ln N
- 11290 Niagara Ln N
- 15354 112th Ave N
- 11280 Niagara Ln N
- 15355 112th Ave N
- 11327 Kingsview Ln N
- 11325 Ithaca Ln N
- 15170 110th Ave N
- 15350 110th Ave N
- 15630 112th St
- 15531 111th Ave N
- 15440 110th Ave N
- 15541 111th Ave N
- 15130 109th Ave N
- 15442 111th Ave N
- 15150 109th Ave N
- 15160 109th Ave N
- 15441 110th Ave N
- 14540 112th Ave N
- 15225 115th Ave
