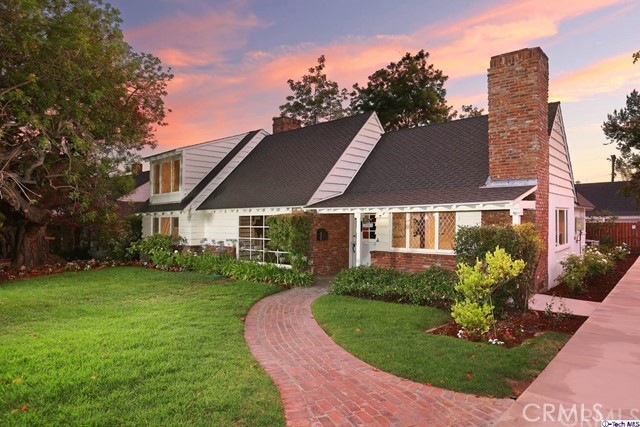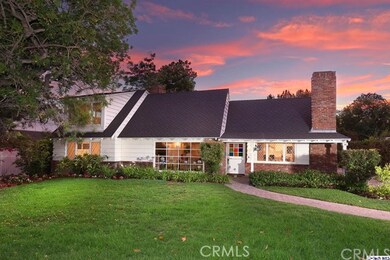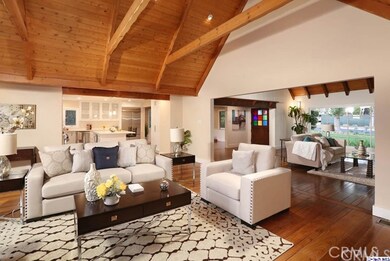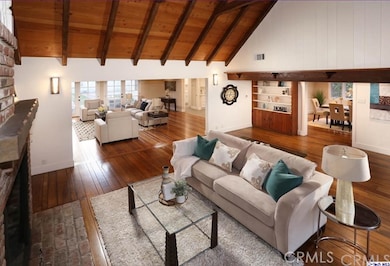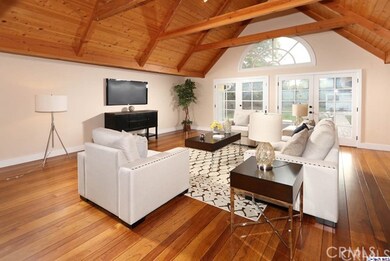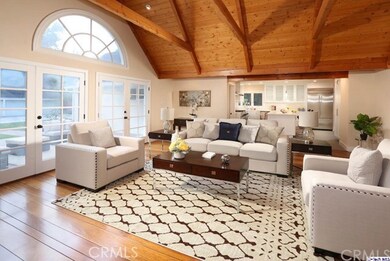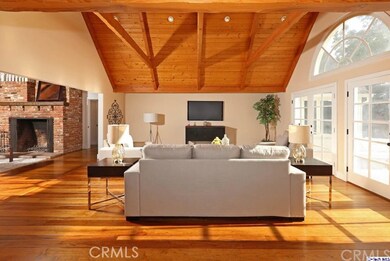
1535 Ben Lomond Dr Glendale, CA 91202
Glenwood NeighborhoodHighlights
- Greenhouse
- Primary Bedroom Suite
- 0.34 Acre Lot
- Herbert Hoover High School Rated A-
- Updated Kitchen
- Open Floorplan
About This Home
As of May 2024Nestled in the prime neighborhood of N.W Glendale below Cumberland, you'll find this fabulously renovated home featuring an open & grand setting design with quality craftsmanship throughout. Beautiful elements of stone, wood & nature come together creating balance and style with great landscaping in the front/backyard welcoming you into this stunning property. You'll appreciate the separate guest RM with it's own bathroom Approx. 500 SQ.FT. and Approx. 3000 SQFT of main house, the floor plan boasts an expansive layout W/gracious living room, vaulted ceilings & grand brick fireplace,separate & warm dining room with fireplace for your fine dining, very spacious family room with French doors, vaulted ceilings connected & a sophisticated chef's kitchen with top of the line appliances. Renewed to perfection With tranquil designer colors, hardwood floors throughout, and natural light from the many windows, the home presents charm & exceptional workmanship. Outside, you have a lush oversized landscaped yard, new concrete driveway, brick patio area for your relaxation & entertainment. Close to Kenneth Village, schools, Brand Park, shopping, transportation & freeway access. Serenity rules with the special design & offerings of this stunning home.
Last Agent to Sell the Property
Coldwell Banker Hallmark License #01264835 Listed on: 07/25/2017

Home Details
Home Type
- Single Family
Est. Annual Taxes
- $21,714
Year Built
- Built in 1951 | Remodeled
Lot Details
- 0.34 Acre Lot
- Wood Fence
- Landscaped
- Front and Back Yard Sprinklers
- Private Yard
- Lawn
- Back and Front Yard
- Property is zoned GLR1YY
Parking
- 2 Car Attached Garage
- Parking Available
- Side by Side Parking
- Single Garage Door
- Garage Door Opener
- Combination Of Materials Used In The Driveway
Home Design
- Traditional Architecture
- Raised Foundation
- Fire Rated Drywall
- Frame Construction
- Composition Roof
- Copper Plumbing
- Stucco
Interior Spaces
- 2,967 Sq Ft Home
- Open Floorplan
- Beamed Ceilings
- Cathedral Ceiling
- Recessed Lighting
- Free Standing Fireplace
- Double Pane Windows
- French Doors
- Formal Entry
- Great Room
- Living Room with Fireplace
- Formal Dining Room
- Home Office
- Bonus Room
- Storage
- Laundry Room
- Fire and Smoke Detector
Kitchen
- Updated Kitchen
- Breakfast Bar
- Convection Oven
- Range
- Microwave
- Kitchen Island
- Disposal
Flooring
- Wood
- Tile
Bedrooms and Bathrooms
- 4 Bedrooms
- Retreat
- Primary Bedroom on Main
- Primary Bedroom Suite
- Multi-Level Bedroom
- Remodeled Bathroom
- Low Flow Shower
Accessible Home Design
- Customized Wheelchair Accessible
Eco-Friendly Details
- Energy-Efficient Appliances
- Energy-Efficient Windows
- Energy-Efficient HVAC
- Energy-Efficient Lighting
Outdoor Features
- Open Patio
- Exterior Lighting
- Greenhouse
- Rain Gutters
Utilities
- Forced Air Heating and Cooling System
- Heating System Uses Natural Gas
- Tankless Water Heater
- Sewer Paid
Community Details
- Not Applicable 105 Subdivision
Listing and Financial Details
- Assessor Parcel Number 5629011021
Ownership History
Purchase Details
Home Financials for this Owner
Home Financials are based on the most recent Mortgage that was taken out on this home.Purchase Details
Home Financials for this Owner
Home Financials are based on the most recent Mortgage that was taken out on this home.Purchase Details
Home Financials for this Owner
Home Financials are based on the most recent Mortgage that was taken out on this home.Purchase Details
Home Financials for this Owner
Home Financials are based on the most recent Mortgage that was taken out on this home.Similar Homes in the area
Home Values in the Area
Average Home Value in this Area
Purchase History
| Date | Type | Sale Price | Title Company |
|---|---|---|---|
| Quit Claim Deed | -- | Fidelity National Title | |
| Grant Deed | $2,750,000 | Fidelity National Title | |
| Grant Deed | $1,760,000 | Fidelity National Title Co | |
| Interfamily Deed Transfer | -- | First American Title Company | |
| Individual Deed | $435,500 | Old Republic Title Company |
Mortgage History
| Date | Status | Loan Amount | Loan Type |
|---|---|---|---|
| Open | $2,200,000 | New Conventional | |
| Previous Owner | $450,000 | New Conventional | |
| Previous Owner | $1,408,000 | New Conventional | |
| Previous Owner | $300,000 | New Conventional | |
| Previous Owner | $400,000 | Unknown | |
| Previous Owner | $348,400 | No Value Available |
Property History
| Date | Event | Price | Change | Sq Ft Price |
|---|---|---|---|---|
| 05/23/2024 05/23/24 | Sold | $2,750,000 | -3.5% | $927 / Sq Ft |
| 04/22/2024 04/22/24 | Pending | -- | -- | -- |
| 04/04/2024 04/04/24 | Price Changed | $2,850,000 | -8.1% | $961 / Sq Ft |
| 03/11/2024 03/11/24 | For Sale | $3,099,900 | +76.1% | $1,045 / Sq Ft |
| 09/19/2017 09/19/17 | Sold | $1,760,000 | +0.6% | $593 / Sq Ft |
| 09/01/2017 09/01/17 | Pending | -- | -- | -- |
| 07/25/2017 07/25/17 | For Sale | $1,749,900 | -- | $590 / Sq Ft |
Tax History Compared to Growth
Tax History
| Year | Tax Paid | Tax Assessment Tax Assessment Total Assessment is a certain percentage of the fair market value that is determined by local assessors to be the total taxable value of land and additions on the property. | Land | Improvement |
|---|---|---|---|---|
| 2024 | $21,714 | $1,963,309 | $1,428,643 | $534,666 |
| 2023 | $21,217 | $1,924,814 | $1,400,631 | $524,183 |
| 2022 | $20,851 | $1,887,073 | $1,373,168 | $513,905 |
| 2021 | $20,497 | $1,850,073 | $1,346,244 | $503,829 |
| 2019 | $19,710 | $1,795,200 | $1,306,314 | $488,886 |
| 2018 | $19,387 | $1,760,000 | $1,280,700 | $479,300 |
| 2016 | $7,625 | $684,739 | $354,726 | $330,013 |
| 2015 | $7,471 | $674,454 | $349,398 | $325,056 |
| 2014 | $7,411 | $661,243 | $342,554 | $318,689 |
Agents Affiliated with this Home
-
Edwin Ordubegian

Seller's Agent in 2024
Edwin Ordubegian
Coldwell Banker Hallmark
(818) 631-3324
3 in this area
62 Total Sales
-
Ara Keshishian

Buyer's Agent in 2017
Ara Keshishian
Compass
(818) 795-9054
1 in this area
55 Total Sales
Map
Source: California Regional Multiple Listing Service (CRMLS)
MLS Number: 317005730
APN: 5629-011-021
- 1424 Bruce Ave
- 1321 Virginia Ave
- 1340 Glenwood Rd Unit 4
- 1244 Norton Ave
- 1361 Winchester Ave
- 1800 Hillcrest Ave
- 1312 5th St
- 410 Audraine Dr
- 1521 N Columbus Ave
- 1153 Ruberta Ave
- 1157 Justin Ave
- 366 Brockmont Dr
- 1162 Winchester Ave Unit K
- 341 Cumberland Rd
- 1324 Thompson Ave
- 1156 Concord St
- 1422 W Glenoaks Blvd
- 330 Kempton Rd
- 600 W Stocker St Unit 307
- 600 W Stocker St Unit 317
