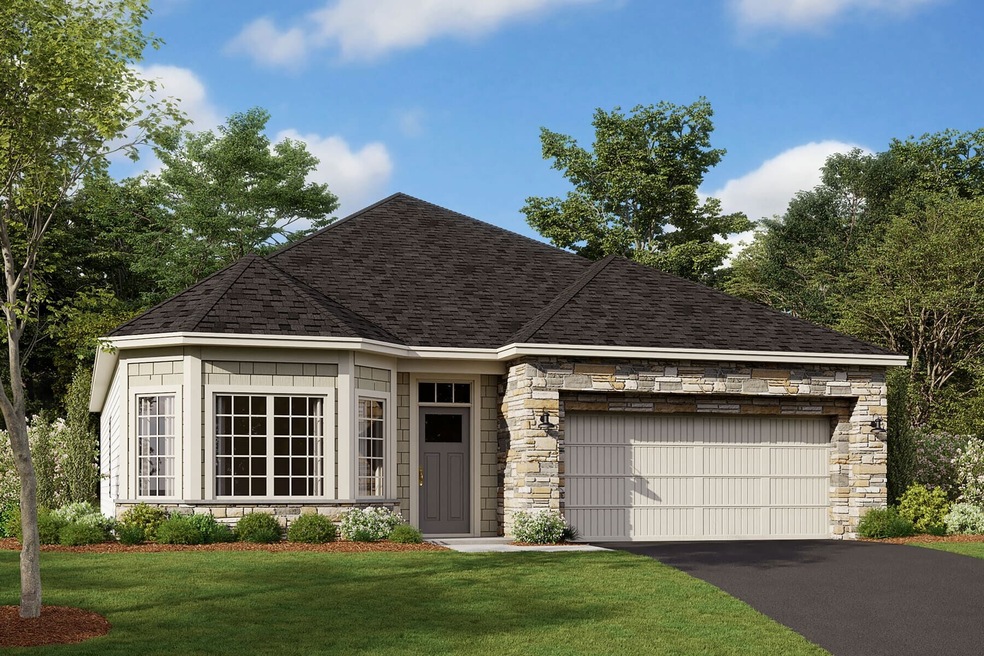
15354 112th Ave N Dayton, MN 55369
Estimated payment $3,498/month
Highlights
- New Construction
- Community Pool
- 1-Story Property
- Dayton Elementary School Rated A-
- Trails
About This Home
Welcome to 15354 112th Ave N in Dayton, MN, a beautifully designed new construction home built by M/I Homes. This stunning 2-bedroom, 2-bathroom home offers 1,734 square feet of thoughtfully designed living space.
Home Features:
Open-concept living space perfect for entertaining and everyday living
2 spacious bedrooms including a first-floor owner's suite
2 full bathrooms with quality fixtures
Energy-efficient construction with modern insulation
This new construction home provides the perfect blend of comfort and functionality with its well-designed floorplan. The open-concept main living area creates a welcoming atmosphere for gatherings while maintaining practical everyday livability.
The first-floor owner's bedroom offers convenience and accessibility, featuring an en-suite bathroom and walk-in closet for added privacy. The second bedroom provides comfortable space for family members or guests.
Every aspect of this home has been carefully considered to create a living space that balances style with practicality. The 1,734 square feet of living space has been intelligently designed to maximize functionality without sacrificing comfort.
Located in Dayton, this home puts you in a desirable location with access to local amenities while maintaining a peaceful residential setting. Experience the quality and attention to detail that comes with a new construction home—contact us today! MLS# 6731427
Home Details
Home Type
- Single Family
Parking
- 2 Car Garage
Home Design
- New Construction
- Quick Move-In Home
- Cedarwood Plan
Interior Spaces
- 1,734 Sq Ft Home
- 1-Story Property
Bedrooms and Bathrooms
- 2 Bedrooms
- 2 Full Bathrooms
Listing and Financial Details
- Home Available for Move-In on 9/22/25
Community Details
Overview
- Nearing Closeout
- Built by M/I Homes
- Sundance Greens Subdivision
Recreation
- Community Pool
- Trails
Sales Office
- 11290 Niagara Lane North
- Dayton, MN 55369
- 763-586-7275
- Builder Spec Website
Office Hours
- Mon 11am-6pm; Closed Tue-Wed; Thu-Sun 11am-6pm
Map
Similar Homes in the area
Home Values in the Area
Average Home Value in this Area
Property History
| Date | Event | Price | Change | Sq Ft Price |
|---|---|---|---|---|
| 07/10/2025 07/10/25 | Price Changed | $535,000 | -1.7% | $309 / Sq Ft |
| 06/07/2025 06/07/25 | For Sale | $544,420 | -- | $314 / Sq Ft |
- 11290 Niagara Ln N
- 15464 112th Ave N
- 11280 Niagara Ln N
- 15355 112th Ave N
- 11227 N Kingsview Ln N
- 15170 110th Ave N
- 15350 110th Ave N
- 14800 113th Ave N
- 14800 113th Ave N
- 14800 113th Ave N
- 14800 113th Ave N
- 14800 113th Ave N
- 14800 113th Ave N
- 14800 113th Ave N
- 14800 113th Ave N
- 14800 113th Ave N
- 14800 113th Ave N
- 15531 111th Ave N
- 15440 110th Ave N
- 15541 111th Ave N
- 10478 Harbor Ln N
- 10339 Orchid Ln N
- 14251 Territorial Rd
- 14151 Territorial Rd
- 14800 99th Ave N
- 13653 Territorial Rd
- 16101 99th Place N
- 9775 Grove Cir N
- 9820 Garland Ln N
- 17610 102nd Place N
- 17250 98th Wy N Maple Grove
- 9351 Polaris Ln N
- 17678 96th Ave N
- 11690 99th Ave N
- 19525 Territorial Rd
- 16600 92nd Ave N
- 18105 96th Ave N
- 9937 Deerwood Ln N
- 9325 Garland Ave
- 9700 Cottonwood Ln N Unit ID1244932P
