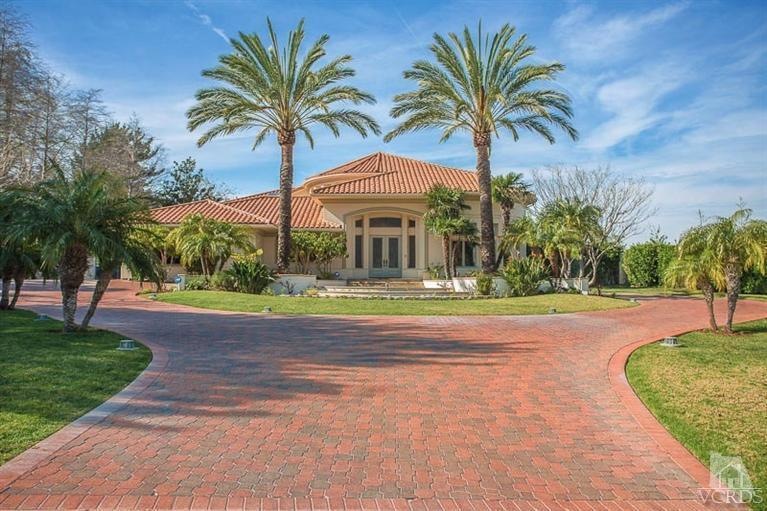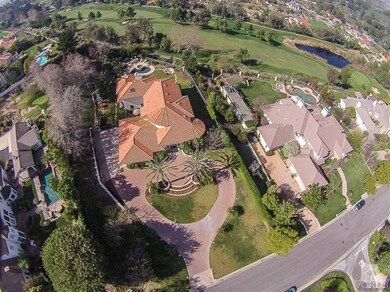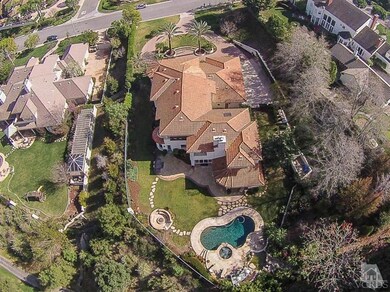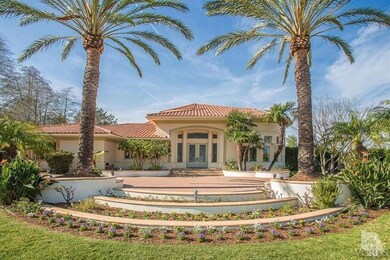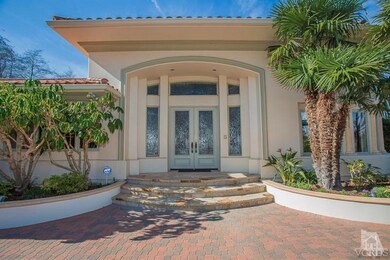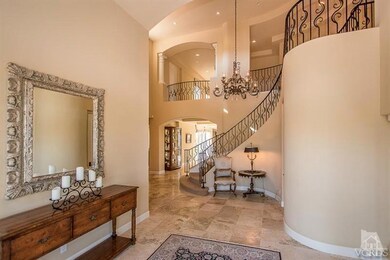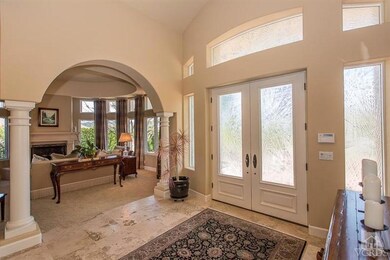
1539 Via Aracena Camarillo, CA 93010
Estimated Value: $3,016,133 - $3,269,000
Highlights
- On Golf Course
- Pebble Pool Finish
- Primary Bedroom Suite
- Wine Cellar
- Gourmet Kitchen
- Panoramic View
About This Home
As of January 2016Architecturally Extravagant 2 story, Custom Masterpiece in Spanish Hills. Breathtaking Panoramic VIEWS from nearly every room of Topa Topa Mountains. Grand Foyer w/Gorgeous Custom Glass entry doors, magnificent circular staircase, tumbled stone flooring thruout most of downstairs, fully equipped Gourmet kitchen w/Professional Viking appliances & granite island, breakfast room, full wet bar opening to immense Family Room w/built-in entertainment center & impressive coffered ceilings, charming inner courtyard w/fountain, lrg study/office w/built-ins, private guest quarters w/full bath, dramatic Formal Living Room & Dining Room. Upstairs offers 2 addtl family bedrooms w/own bathrooms & Views, Sumptuous Master Suite w/fireplace, skylight dressing area, his/her closets, king-sized steam shower & Spa Tub, & unbelievable private viewing balcony. Entertainers paradise w/Pool, Spa, Waterfall & Pond, BBQ Center, exterior Fireplace & sunken Firepit. So much more awaits in this Majestic Estate.
Last Agent to Sell the Property
Nate Harimoto
Aviara Real Estate License #00980556 Listed on: 02/09/2015
Co-Listed By
Shane Haas
Aviara Real Estate
Last Buyer's Agent
Michele Losey
RE/MAX Gold Coast-Beach Marina Office License #01395438
Home Details
Home Type
- Single Family
Est. Annual Taxes
- $26,639
Year Built
- Built in 1997 | Remodeled
Lot Details
- 1.01 Acre Lot
- On Golf Course
- Wrought Iron Fence
- Block Wall Fence
- Landscaped
- Sprinkler System
- Lawn
- Property is zoned RE-1AC
HOA Fees
- $170 Monthly HOA Fees
Parking
- 4 Car Direct Access Garage
- Parking Storage or Cabinetry
- Side Facing Garage
- Garage Door Opener
- Circular Driveway
- Guest Parking
- Golf Cart Parking
Property Views
- Panoramic
- Golf Course
- Mountain
- Hills
Home Design
- Spanish Architecture
- Slab Foundation
- Spanish Tile Roof
- Wood Siding
Interior Spaces
- 6,005 Sq Ft Home
- 2-Story Property
- Open Floorplan
- Wet Bar
- Wired For Sound
- Built-In Features
- Beamed Ceilings
- Coffered Ceiling
- Ceiling height of 9 feet or more
- Recessed Lighting
- Gas Log Fireplace
- Double Pane Windows
- Custom Window Coverings
- Double Door Entry
- Sliding Doors
- Wine Cellar
- Family Room with Fireplace
- Living Room with Fireplace
- Breakfast Room
- Formal Dining Room
- Home Office
Kitchen
- Gourmet Kitchen
- Dumbwaiter
- Open to Family Room
- Gas Cooktop
- Range Hood
- Microwave
- Dishwasher
- Kitchen Island
- Granite Countertops
- Ceramic Countertops
- Disposal
Flooring
- Carpet
- Stone
- Travertine
Bedrooms and Bathrooms
- 4 Bedrooms
- Main Floor Bedroom
- Fireplace in Primary Bedroom
- Primary Bedroom Suite
- Walk-In Closet
- Dressing Area
- Powder Room
- Maid or Guest Quarters
- Double Vanity
- Bathtub with Shower
- Shower Only
- Steam Shower
Laundry
- Laundry Room
- Laundry on upper level
Home Security
- Security System Owned
- Security Lights
- Carbon Monoxide Detectors
- Fire and Smoke Detector
Pool
- Pebble Pool Finish
- In Ground Pool
- Outdoor Pool
- Heated Spa
- In Ground Spa
Outdoor Features
- Balcony
- Covered patio or porch
- Outdoor Fireplace
- Fire Pit
- Outdoor Grill
- Rain Gutters
Utilities
- Forced Air Zoned Heating and Cooling System
- Furnace
- Municipal Utilities District Water
Community Details
- Spanish Hills HOA
- Spanish Hills 1 422701 Subdivision
- Property managed by CPM
- Greenbelt
Listing and Financial Details
- Assessor Parcel Number 1520281135
Ownership History
Purchase Details
Home Financials for this Owner
Home Financials are based on the most recent Mortgage that was taken out on this home.Purchase Details
Purchase Details
Home Financials for this Owner
Home Financials are based on the most recent Mortgage that was taken out on this home.Purchase Details
Home Financials for this Owner
Home Financials are based on the most recent Mortgage that was taken out on this home.Purchase Details
Purchase Details
Purchase Details
Home Financials for this Owner
Home Financials are based on the most recent Mortgage that was taken out on this home.Similar Homes in Camarillo, CA
Home Values in the Area
Average Home Value in this Area
Purchase History
| Date | Buyer | Sale Price | Title Company |
|---|---|---|---|
| Muller Frederick P | $2,000,000 | Chicago Title | |
| Nagel Norman J | -- | None Available | |
| Kemp Gary J | -- | Ticor Title Company Of Ca | |
| Nagel Norman J | $2,500,000 | Uitic | |
| Kemp Gary J | -- | -- | |
| Kemp Gary J | -- | -- | |
| Kemp Gary J | $245,000 | First American Title Ins Co |
Mortgage History
| Date | Status | Borrower | Loan Amount |
|---|---|---|---|
| Previous Owner | Kemp Gary J | $750,000 | |
| Previous Owner | Nagel Norman J | $1,500,000 | |
| Previous Owner | Kemp Gary J | $375,000 | |
| Previous Owner | Kemp Gary J | $200,000 | |
| Previous Owner | Kemp Gary J | $200,000 | |
| Previous Owner | Kemp Gary J | $700,000 | |
| Previous Owner | Kemp Gary J | $100,000 | |
| Closed | Nagel Norman J | $500,000 |
Property History
| Date | Event | Price | Change | Sq Ft Price |
|---|---|---|---|---|
| 01/26/2016 01/26/16 | Sold | $2,000,000 | 0.0% | $333 / Sq Ft |
| 12/27/2015 12/27/15 | Pending | -- | -- | -- |
| 02/08/2015 02/08/15 | For Sale | $2,000,000 | -- | $333 / Sq Ft |
Tax History Compared to Growth
Tax History
| Year | Tax Paid | Tax Assessment Tax Assessment Total Assessment is a certain percentage of the fair market value that is determined by local assessors to be the total taxable value of land and additions on the property. | Land | Improvement |
|---|---|---|---|---|
| 2024 | $26,639 | $2,321,167 | $1,508,760 | $812,407 |
| 2023 | $25,724 | $2,275,654 | $1,479,176 | $796,478 |
| 2022 | $25,681 | $2,231,034 | $1,450,173 | $780,861 |
| 2021 | $24,817 | $2,187,289 | $1,421,739 | $765,550 |
| 2020 | $24,729 | $2,164,862 | $1,407,161 | $757,701 |
| 2019 | $24,602 | $2,122,415 | $1,379,570 | $742,845 |
| 2018 | $24,162 | $2,080,800 | $1,352,520 | $728,280 |
| 2017 | $22,919 | $2,040,000 | $1,326,000 | $714,000 |
| 2016 | $17,743 | $1,554,082 | $446,291 | $1,107,791 |
| 2015 | $17,740 | $1,530,740 | $439,589 | $1,091,151 |
| 2014 | $17,293 | $1,500,757 | $430,979 | $1,069,778 |
Agents Affiliated with this Home
-
N
Seller's Agent in 2016
Nate Harimoto
Aviara Real Estate
-
S
Seller Co-Listing Agent in 2016
Shane Haas
Aviara Real Estate
-
M
Buyer's Agent in 2016
Michele Losey
RE/MAX Gold Coast-Beach Marina Office
-
D
Buyer Co-Listing Agent in 2016
Desti Centineo
RE/MAX Gold Coast-Beach Marina Office
Map
Source: Conejo Simi Moorpark Association of REALTORS®
MLS Number: 215001825
APN: 152-0-281-135
- 769 Via Terrado
- 1690 Calle Tierra Vista
- 277 Crestview Ave
- 963 Corte Augusta
- 974 Corte Augusta Unit 18
- 155 Ramona Place
- 1112 Corte Riviera
- 1143 Corte Riviera
- 230 Avocado Place
- 400 La Marina Dr
- 427 La Marina Dr
- 5624 Beardsley Rd
- 1009 Corte Barroso
- 668 Corte Sol
- 736 Edward Scholle Dr
- 716 Edward Scholle Dr
- 708 Edward Scholle Dr
- 644 Corte Elegante
- 2867 Diamond Dr
- 741 Sterling Hills Dr
- 1539 Via Aracena
- 709 Via Terrado
- 1561 Via Aracena
- 731 Via Terrado
- 660 Corte Corrida
- 1587 Via Aracena
- 753 Via Terrado
- 1474 Via Aracena
- 657 Corte Corrida
- 738 Via Terrado
- 1458 Via Aracena
- 631 Corte Corrida
- 630 Corte Corrida
- 1343 Via Aracena
- 1730 Calle Tierra Vista
- 1760 Calle Tierra Vista
- 1730 Calle Tierra Vista
- 1760 Calle Tierra Vista
- 605 Corte Corrida
- 1342 Via Aracena
