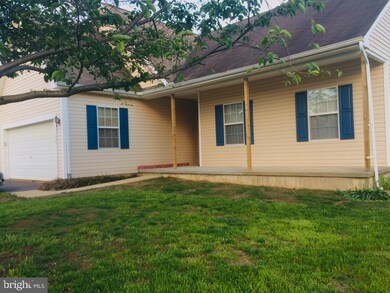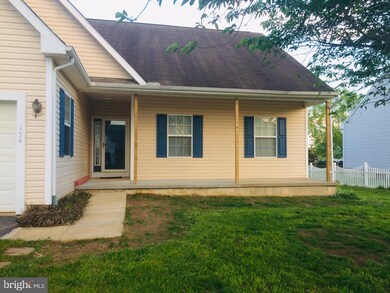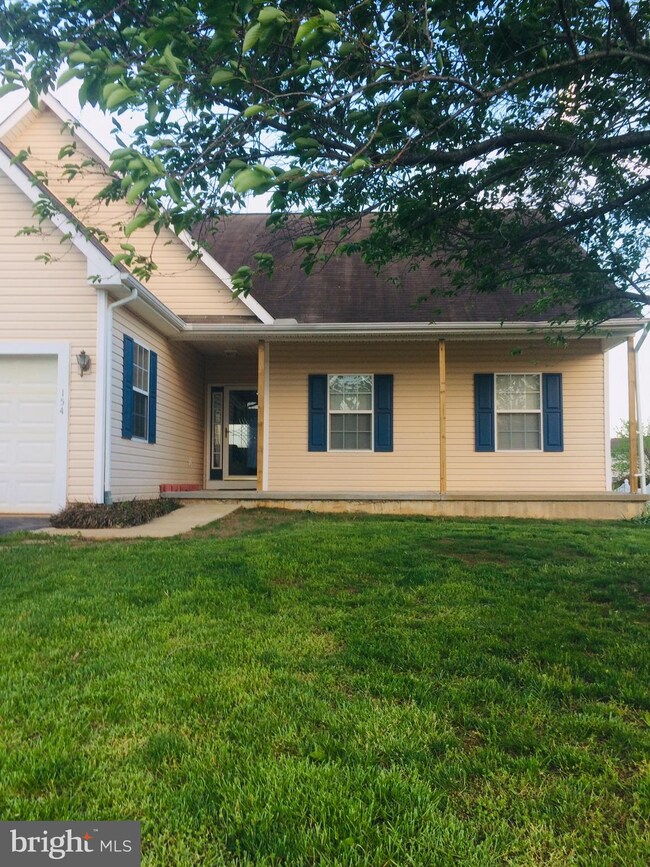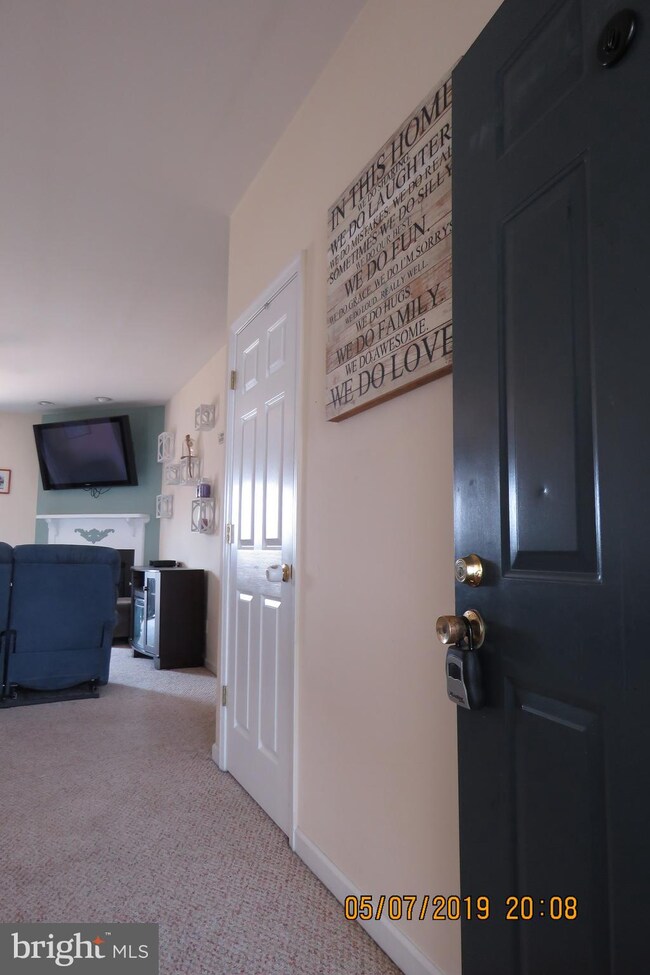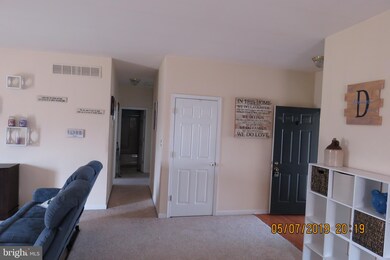
154 Cathleen Dr Smyrna, DE 19977
Estimated Value: $334,000 - $414,000
Highlights
- Rambler Architecture
- Stainless Steel Appliances
- Forced Air Heating and Cooling System
- No HOA
- 2 Car Attached Garage
- Gas Fireplace
About This Home
As of November 2019This Sweet Ranch is too good to pass up! Upon arrival the 26 foot long front porch beckons you to take a seat on your rocking chair or glider and relax. Inside approximately 2,200 Square Feet of Living Area provides plenty of room to relax or entertain. Enter through the front door into the large great room with gas fireplace and wall mounted large screen TV which is included. The great room is flanked on the left by the dining area and lovely kitchen with custom Amish Maple Cabinets, recessed lighting and stainless steel appliances. To the right you will find 3 amply sized bedrooms and 2 full bathrooms. The Master Bedroom features an ensuite Master Bath and plenty of closet space. The great room also spills onto the large deck through a sliding door which invites plenty of light into the home. The first floor also houses the conveniently located laundry room (washer and dryer included). The finished lower level includes a large Family Room with theater system which is also included. Beyond the finished area, there is a ton of easily accessible storage space for all of your extra belongings. Outside the living area, the 2 car garage, deck, shed and able yard provide plenty of opportunity to enjoy this home no matter the weather!
Last Agent to Sell the Property
EXP Realty, LLC License #RA0020809 Listed on: 09/16/2019

Home Details
Home Type
- Single Family
Est. Annual Taxes
- $1,014
Year Built
- Built in 2002
Lot Details
- 10,125 Sq Ft Lot
- Lot Dimensions are 75.00 x 135.00
- Property is zoned AC
Parking
- 2 Car Attached Garage
- Front Facing Garage
- Garage Door Opener
- Driveway
Home Design
- Rambler Architecture
- Vinyl Siding
Interior Spaces
- Property has 1 Level
- Gas Fireplace
- Stainless Steel Appliances
- Partially Finished Basement
Bedrooms and Bathrooms
- 3 Main Level Bedrooms
- 2 Full Bathrooms
Schools
- John Bassett Moore Elementary School
- Smyrna Middle School
- Smyrna High School
Utilities
- Forced Air Heating and Cooling System
Community Details
- No Home Owners Association
- Burtonwood Village Subdivision
Listing and Financial Details
- Tax Lot 7100-000
- Assessor Parcel Number DC-00-02802-01-7100-000
Ownership History
Purchase Details
Home Financials for this Owner
Home Financials are based on the most recent Mortgage that was taken out on this home.Purchase Details
Home Financials for this Owner
Home Financials are based on the most recent Mortgage that was taken out on this home.Similar Homes in Smyrna, DE
Home Values in the Area
Average Home Value in this Area
Purchase History
| Date | Buyer | Sale Price | Title Company |
|---|---|---|---|
| Bowman Jacqueline R | $240,000 | None Available | |
| Downes James David | $218,500 | None Available |
Mortgage History
| Date | Status | Borrower | Loan Amount |
|---|---|---|---|
| Open | Bowman Jacqueline R | $104,000 | |
| Previous Owner | Downes James David | $223,197 | |
| Previous Owner | Hafer Sharon L | $25,000 |
Property History
| Date | Event | Price | Change | Sq Ft Price |
|---|---|---|---|---|
| 11/20/2019 11/20/19 | Sold | $240,000 | 0.0% | $108 / Sq Ft |
| 09/21/2019 09/21/19 | Pending | -- | -- | -- |
| 09/16/2019 09/16/19 | For Sale | $240,000 | +9.8% | $108 / Sq Ft |
| 02/27/2015 02/27/15 | Sold | $218,500 | -0.6% | $98 / Sq Ft |
| 01/06/2015 01/06/15 | Pending | -- | -- | -- |
| 10/21/2014 10/21/14 | For Sale | $219,900 | -- | $99 / Sq Ft |
Tax History Compared to Growth
Tax History
| Year | Tax Paid | Tax Assessment Tax Assessment Total Assessment is a certain percentage of the fair market value that is determined by local assessors to be the total taxable value of land and additions on the property. | Land | Improvement |
|---|---|---|---|---|
| 2024 | $1,832 | $330,000 | $125,100 | $204,900 |
| 2023 | $1,662 | $45,600 | $5,300 | $40,300 |
| 2022 | $1,591 | $45,600 | $5,300 | $40,300 |
| 2021 | $1,559 | $45,600 | $5,300 | $40,300 |
| 2020 | $1,403 | $45,600 | $5,300 | $40,300 |
| 2019 | $1,410 | $45,600 | $5,300 | $40,300 |
| 2018 | $1,409 | $45,600 | $5,300 | $40,300 |
| 2017 | $1,408 | $45,600 | $0 | $0 |
| 2016 | $1,380 | $45,600 | $0 | $0 |
| 2015 | $1,344 | $45,600 | $0 | $0 |
| 2014 | $1,228 | $43,400 | $0 | $0 |
Agents Affiliated with this Home
-
Michael Davis

Seller's Agent in 2019
Michael Davis
EXP Realty, LLC
(302) 300-2300
107 Total Sales
-
GRACE JOHNSON

Buyer's Agent in 2019
GRACE JOHNSON
Federa, Inc.
(302) 757-2800
24 Total Sales
-
Deborah Cadwallader

Seller's Agent in 2015
Deborah Cadwallader
RE/MAX
(302) 284-2062
110 Total Sales
-
George Becker

Buyer's Agent in 2015
George Becker
Bryan Realty Group
(302) 382-6605
12 Total Sales
Map
Source: Bright MLS
MLS Number: DEKT232582
APN: 1-00-02802-01-7100-000
- 181 Cathleen Dr
- 164 Mary Ella Ct
- 2298 S Dupont Blvd
- 101 Bur Oak Dr
- 4549 Brenford Rd
- 37 Hedgerow Hollow Rd Unit 37
- 227 Laurel Ln Unit 227
- 65 Pebble Creek Dr
- 57 Pebble Creek Dr
- 16 Wavyleaf Dr
- 832 Red Maple Rd
- 2 Greenspire Ln
- 187 Hemlock Way Unit 187
- 190 Indigo Cir
- 5 Frenchmans Branch Dr Unit 5
- 726 Radnor Ln
- 5 Foxtrail Rd
- 728 Radnor Ln Unit 8
- 122 Holly Ridge Dr Unit 122
- 1127 Lorenzo Ln
- 154 Cathleen Dr
- 140 Cathleen Dr
- 168 Cathleen Dr
- 37 Katie Ann Ct
- 182 Cathleen Dr
- 15 Brian Dr
- 27 Brian Dr
- 36 Katie Ann Ct
- 153 Cathleen Dr
- 33 Katie Ann Ct
- 167 Cathleen Dr
- 137 Cathleen Dr
- 196 Cathleen Dr
- 43 Brian Dr
- 26 Katie Ann Ct
- 12 Kristin Ct
- 57 Brian Dr
- 13 Katie Ann Ct
- 195 Cathleen Dr
- 210 Cathleen Dr

