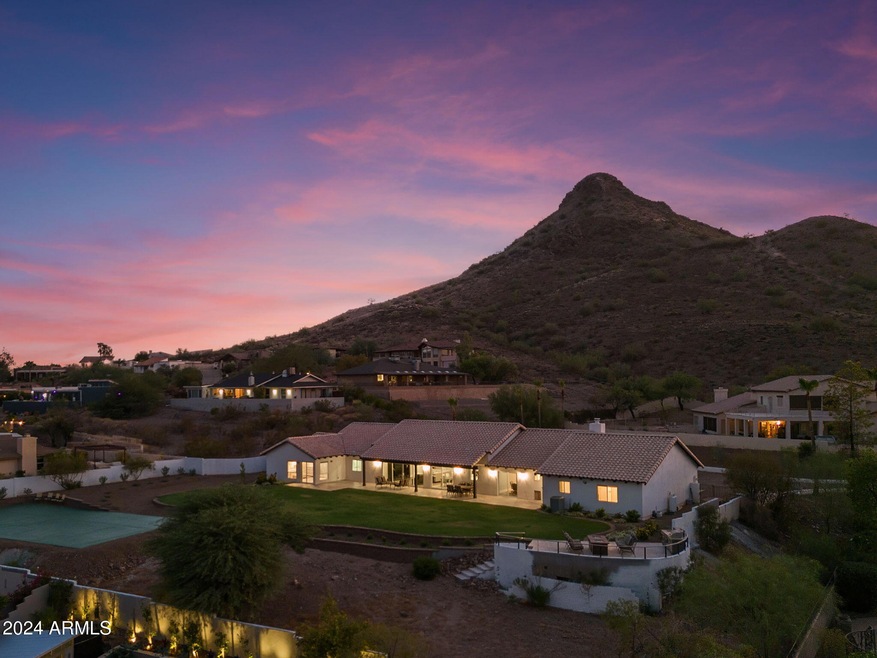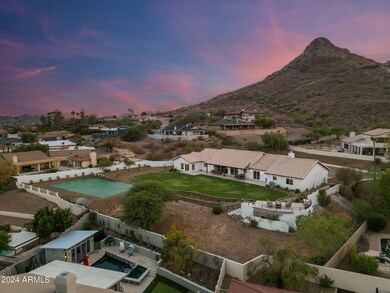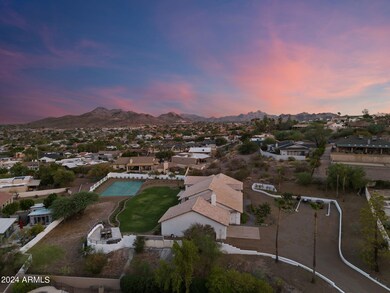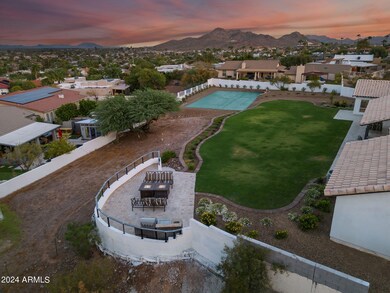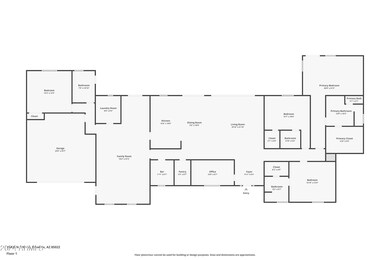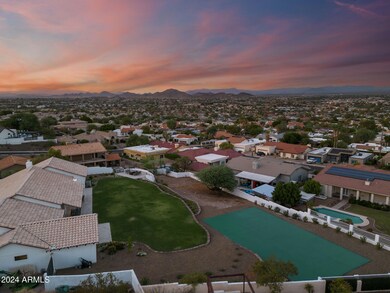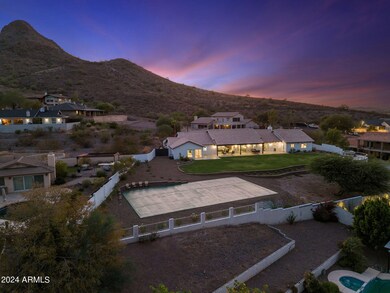
15407 N 19th St Phoenix, AZ 85022
Paradise Valley NeighborhoodHighlights
- 1.05 Acre Lot
- Vaulted Ceiling
- No HOA
- Mountain View
- Granite Countertops
- Pickleball Courts
About This Home
As of February 2025PANORAMIC MOUNTAIN VISTAS surround this refined remodel in a secluded cul-de-sac w/Phoenix Mountain Preserve trail access. Savor the sunrise& sunset from covered front & back patios of the hillside ACRE+ lot dressed in new landscape. Contemporary eat-in kitchen boasts professional appliances and sleek quartz counters. Relax away the day in the main suite w/stunning views, patio exit, soak tub. Two addt'l en-suite bedrooms w/walk-in closets. Built-in bar and yard entry set the stage for fun in the family room. Bonus multi-use den. Vaulted ceilings, wide-plank flooring, neutral paints, tasteful fixtures. Masterful split plan w/central great room enjoys a wall of sliding glass exits to the expansive tiered yard. Large lawn opens to pickleball court and spacious lower level w/room for a pool. -New Glass Doors and Dual-Pane Windows
-Remodeled Baths w/Tile-Surround Showers, Guest Bath w/Patio Exit
-Propane Gas Stove, Built-in Microwave, Dual-Basin Sink, Tiled Backsplash, Oversized Fridge/Freezer, Walk-In Pantry w/Shelving
-Custom Craftsman Trim on All Doors & Windows
-7 1⁄4" Baseboards
-Newer Roof (2019), New A/C Unit & Air Handler (2020)
-Main Suite: Dual Sinks, Walk-In Closet w/Custom Shelving, Private Commode, Dual-Head Shower w/Tile Surround
-Irrigation, Stately Palms, Flowering Shrubs, Desert Granite Landscape Rock
-Paver Pathway, Paver Front Patio, Covered & Open Travertine Back Patios
-Recessed Lighting, Elegant Lighting Fixtures
-Separate Laundry, Dual Granite Countertops, Sink, Upper & Lower Cabinetry
-Long Private Drive, RV Parking & Two-Car Garage
Last Agent to Sell the Property
eXp Realty Brokerage Phone: 480-276-7881 License #BR588616000 Listed on: 10/11/2024

Home Details
Home Type
- Single Family
Est. Annual Taxes
- $5,430
Year Built
- Built in 1989
Lot Details
- 1.05 Acre Lot
- Cul-De-Sac
- Desert faces the front and back of the property
- Wrought Iron Fence
- Block Wall Fence
- Front and Back Yard Sprinklers
- Sprinklers on Timer
- Grass Covered Lot
Parking
- 2 Car Direct Access Garage
- Garage Door Opener
Home Design
- Wood Frame Construction
- Tile Roof
- Block Exterior
- Stucco
Interior Spaces
- 4,100 Sq Ft Home
- 1-Story Property
- Vaulted Ceiling
- Double Pane Windows
- Low Emissivity Windows
- Mountain Views
- Washer and Dryer Hookup
Kitchen
- Eat-In Kitchen
- Breakfast Bar
- Built-In Microwave
- Granite Countertops
Flooring
- Tile
- Vinyl
Bedrooms and Bathrooms
- 4 Bedrooms
- Remodeled Bathroom
- Primary Bathroom is a Full Bathroom
- 4 Bathrooms
- Dual Vanity Sinks in Primary Bathroom
- Bathtub With Separate Shower Stall
Accessible Home Design
- Accessible Hallway
- No Interior Steps
- Multiple Entries or Exits
Outdoor Features
- Covered Patio or Porch
Schools
- Campo Bello Elementary School
- Greenway Middle School
- North Canyon High School
Utilities
- Central Air
- Heating Available
- Propane
- High Speed Internet
- Cable TV Available
Listing and Financial Details
- Tax Lot 108
- Assessor Parcel Number 214-19-235
Community Details
Overview
- No Home Owners Association
- Association fees include no fees
- Sunset Hills 1 Subdivision
Recreation
- Pickleball Courts
Ownership History
Purchase Details
Home Financials for this Owner
Home Financials are based on the most recent Mortgage that was taken out on this home.Purchase Details
Home Financials for this Owner
Home Financials are based on the most recent Mortgage that was taken out on this home.Similar Homes in the area
Home Values in the Area
Average Home Value in this Area
Purchase History
| Date | Type | Sale Price | Title Company |
|---|---|---|---|
| Warranty Deed | $1,395,000 | Great American Title Agency | |
| Warranty Deed | $534,500 | Old Republic Title Agency |
Mortgage History
| Date | Status | Loan Amount | Loan Type |
|---|---|---|---|
| Open | $1,255,500 | New Conventional | |
| Previous Owner | $399,910 | Construction | |
| Previous Owner | $425,275 | New Conventional | |
| Previous Owner | $427,600 | Adjustable Rate Mortgage/ARM | |
| Previous Owner | $50,000 | Future Advance Clause Open End Mortgage |
Property History
| Date | Event | Price | Change | Sq Ft Price |
|---|---|---|---|---|
| 02/10/2025 02/10/25 | Sold | $1,395,000 | 0.0% | $340 / Sq Ft |
| 01/04/2025 01/04/25 | Price Changed | $1,395,000 | 0.0% | $340 / Sq Ft |
| 01/04/2025 01/04/25 | For Sale | $1,395,000 | 0.0% | $340 / Sq Ft |
| 01/04/2025 01/04/25 | Off Market | $1,395,000 | -- | -- |
| 10/11/2024 10/11/24 | For Sale | $1,495,000 | +179.4% | $365 / Sq Ft |
| 10/07/2019 10/07/19 | Sold | $535,000 | -10.1% | $130 / Sq Ft |
| 10/07/2019 10/07/19 | For Sale | $595,000 | 0.0% | $145 / Sq Ft |
| 10/07/2019 10/07/19 | Price Changed | $595,000 | 0.0% | $145 / Sq Ft |
| 08/21/2019 08/21/19 | Pending | -- | -- | -- |
| 06/10/2019 06/10/19 | For Sale | $595,000 | 0.0% | $145 / Sq Ft |
| 05/29/2019 05/29/19 | Pending | -- | -- | -- |
| 05/06/2019 05/06/19 | Price Changed | $595,000 | -0.8% | $145 / Sq Ft |
| 04/15/2019 04/15/19 | For Sale | $600,000 | -- | $146 / Sq Ft |
Tax History Compared to Growth
Tax History
| Year | Tax Paid | Tax Assessment Tax Assessment Total Assessment is a certain percentage of the fair market value that is determined by local assessors to be the total taxable value of land and additions on the property. | Land | Improvement |
|---|---|---|---|---|
| 2025 | $5,559 | $61,875 | -- | -- |
| 2024 | $5,430 | $58,929 | -- | -- |
| 2023 | $5,430 | $80,220 | $16,040 | $64,180 |
| 2022 | $5,370 | $53,450 | $10,690 | $42,760 |
| 2021 | $5,687 | $53,450 | $10,690 | $42,760 |
| 2020 | $6,001 | $57,080 | $11,410 | $45,670 |
| 2019 | $6,010 | $52,550 | $10,510 | $42,040 |
| 2018 | $5,793 | $50,030 | $10,000 | $40,030 |
| 2017 | $5,584 | $48,080 | $9,610 | $38,470 |
| 2016 | $5,917 | $49,080 | $9,810 | $39,270 |
| 2015 | $5,686 | $51,210 | $10,240 | $40,970 |
Agents Affiliated with this Home
-
Joe Coleman

Seller's Agent in 2025
Joe Coleman
eXp Realty
(480) 276-7881
9 in this area
24 Total Sales
-
Prameet Bhargava
P
Buyer's Agent in 2025
Prameet Bhargava
American Realty Brokers
(602) 230-7600
1 in this area
7 Total Sales
-
Lori Ann Scardina

Seller's Agent in 2019
Lori Ann Scardina
M.A.Z. Realty Professionals
(602) 908-4938
2 in this area
28 Total Sales
-
J
Buyer's Agent in 2019
JoAnn Callaway
eXp Realty
Map
Source: Arizona Regional Multiple Listing Service (ARMLS)
MLS Number: 6766954
APN: 214-19-235
- 15234 N 19th Place
- 15436 N 19th Way
- 1955 E Greenway Rd
- 15419 N 20th St
- 1951 E Janice Way
- 15236 N 20th Place
- 15630 N 20th St
- 15618 N 21st St
- 2033 E Hillery Dr Unit 2
- 1625 E Monte Cristo Ave
- 1922 E Everett Dr
- 2213 E Janice Way
- 2232 E Karen Dr
- 1935 E Seminole Dr
- 2231 E Janice Way
- 2046 E Paradise Ln
- 15049 N 23rd Place
- 1614 E Sandra Terrace
- 14220 N Cave Creek Rd
- 1639 E Aire Libre Ave
