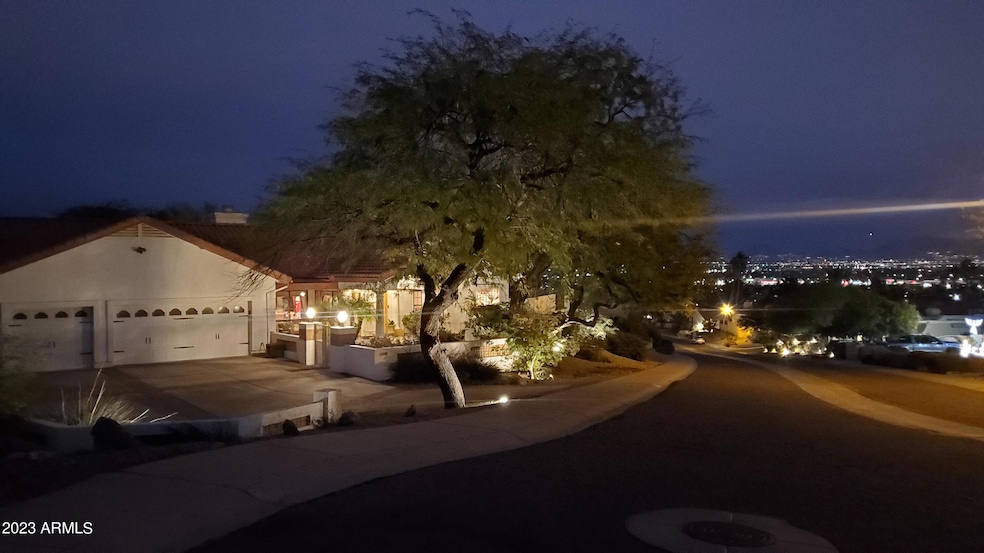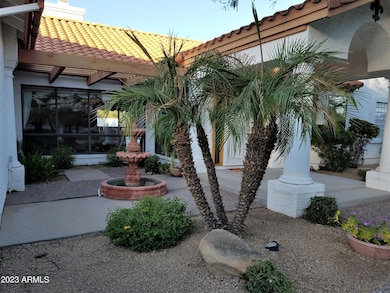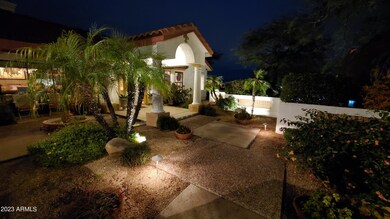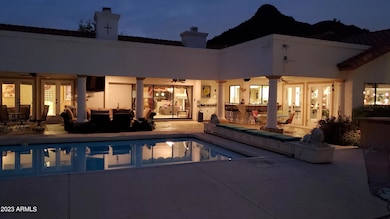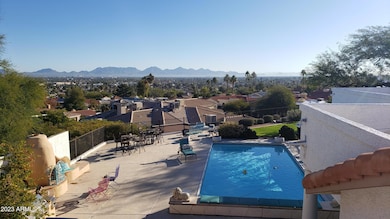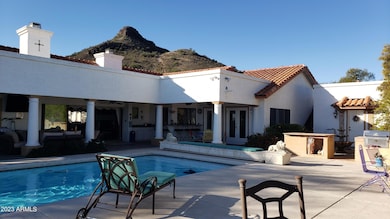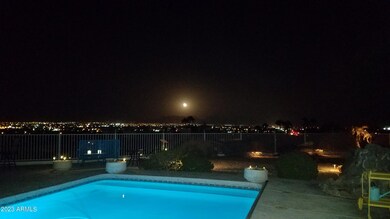
15408 N 19th St Phoenix, AZ 85022
Paradise Valley NeighborhoodEstimated Value: $1,138,116 - $1,371,000
Highlights
- Guest House
- City Lights View
- Fireplace in Primary Bedroom
- Play Pool
- 0.54 Acre Lot
- Spanish Architecture
About This Home
As of February 2023Hillside single level home on Lookout Mountain with awesome 180 views. Home is located on a 23,420 square foot lot at the end of a cul-de-sac with abundant parking. Backs up to the Phoenix Mountain Preserves and great hiking trails. NO HOA! 3 bdrm + office, 2.5 bath, large game room/ family room with built in bar . 3 interior fireplaces, Gourmet Kitchen with huge pantry, Sub-Zero refrigerator, Dacor double ovens, Bosch dishwasher & Scottsman icemaker. 10' ceilings and beautiful dining room chandelier. 14x12 laundry room with built in sink, countertop and ironing board. 3 car garage with lots of storage plus 9.5' high ceilings, and 21'' deep for larger cars. 100 ft concrete xtra parking + a storage shed. New roof in 12/2022. 288 SF Casita has a full bath, 6 person sauna + rooftop deck Tri-slide/infinity patio doors open 12' to Pool and stunning views. Back yard faces North with large patio area shaded all day long. 3 electric patio heaters in the patio ceiling, pass through window from kitchen to patio bar, built in smoker and gas grill, grass area with sprinklers and cover for the pool. Front and back Courtyards with fountains. The only home within view of subject property has a recorded deed restriction that limits the height of structures and plants. Great home for entertaining! No Interior Steps!!!
Last Agent to Sell the Property
AZMK Realty Brokerage Email: Merri@Mkrugenaz.com License #BR507716000 Listed on: 01/06/2023
Home Details
Home Type
- Single Family
Est. Annual Taxes
- $6,503
Year Built
- Built in 1988
Lot Details
- 0.54 Acre Lot
- Cul-De-Sac
- Desert faces the front and back of the property
- Wrought Iron Fence
- Block Wall Fence
- Private Yard
- Grass Covered Lot
Parking
- 3 Car Garage
- 8 Open Parking Spaces
- Garage Door Opener
Property Views
- City Lights
- Mountain
Home Design
- Spanish Architecture
- Wood Frame Construction
- Tile Roof
- Built-Up Roof
- Stucco
Interior Spaces
- 4,096 Sq Ft Home
- 1-Story Property
- Ceiling Fan
- Gas Fireplace
- Double Pane Windows
- Family Room with Fireplace
- 3 Fireplaces
- Living Room with Fireplace
- Security System Owned
Kitchen
- Breakfast Bar
- Built-In Microwave
- Kitchen Island
- Granite Countertops
Flooring
- Carpet
- Tile
Bedrooms and Bathrooms
- 3 Bedrooms
- Fireplace in Primary Bedroom
- Primary Bathroom is a Full Bathroom
- 2.5 Bathrooms
- Dual Vanity Sinks in Primary Bathroom
- Hydromassage or Jetted Bathtub
- Bathtub With Separate Shower Stall
Outdoor Features
- Play Pool
- Covered patio or porch
- Outdoor Fireplace
- Outdoor Storage
- Built-In Barbecue
Schools
- Aire Libre Elementary School
- Greenway High Middle School
- North Canyon High School
Utilities
- Central Air
- Heating Available
- High Speed Internet
- Cable TV Available
Additional Features
- No Interior Steps
- Guest House
Community Details
- No Home Owners Association
- Association fees include no fees
- Built by Custom
- Sunset Hills 1 Subdivision
Listing and Financial Details
- Tax Lot 102
- Assessor Parcel Number 214-19-229-A
Ownership History
Purchase Details
Home Financials for this Owner
Home Financials are based on the most recent Mortgage that was taken out on this home.Purchase Details
Home Financials for this Owner
Home Financials are based on the most recent Mortgage that was taken out on this home.Purchase Details
Home Financials for this Owner
Home Financials are based on the most recent Mortgage that was taken out on this home.Purchase Details
Home Financials for this Owner
Home Financials are based on the most recent Mortgage that was taken out on this home.Similar Homes in the area
Home Values in the Area
Average Home Value in this Area
Purchase History
| Date | Buyer | Sale Price | Title Company |
|---|---|---|---|
| Mcmillen Revocable Trust | $1,300,000 | American Title Service Agency | |
| Foster Teresa H | $685,000 | Clear Title Agency Of Az Llc | |
| Good Ronald E | -- | Lenders Choice Title | |
| Good Ronald E | $755,000 | Capital Title Agency Inc |
Mortgage History
| Date | Status | Borrower | Loan Amount |
|---|---|---|---|
| Open | Mcmillen Revocable Trust | $1,040,000 | |
| Previous Owner | Foster Teresa H | $480,000 | |
| Previous Owner | Good Ronald E | $745,500 | |
| Previous Owner | Good Ronald E | $417,000 | |
| Previous Owner | Good Ronald E | $405,000 |
Property History
| Date | Event | Price | Change | Sq Ft Price |
|---|---|---|---|---|
| 02/10/2023 02/10/23 | Sold | $1,300,000 | -7.1% | $317 / Sq Ft |
| 01/10/2023 01/10/23 | Pending | -- | -- | -- |
| 01/06/2023 01/06/23 | For Sale | $1,400,000 | -- | $342 / Sq Ft |
Tax History Compared to Growth
Tax History
| Year | Tax Paid | Tax Assessment Tax Assessment Total Assessment is a certain percentage of the fair market value that is determined by local assessors to be the total taxable value of land and additions on the property. | Land | Improvement |
|---|---|---|---|---|
| 2025 | $6,110 | $67,408 | -- | -- |
| 2024 | $5,969 | $45,478 | -- | -- |
| 2023 | $5,969 | $78,750 | $15,750 | $63,000 |
| 2022 | $6,503 | $58,230 | $11,640 | $46,590 |
| 2021 | $6,701 | $63,070 | $12,610 | $50,460 |
| 2020 | $6,494 | $55,870 | $11,170 | $44,700 |
| 2019 | $6,503 | $51,750 | $10,350 | $41,400 |
| 2018 | $6,289 | $49,220 | $9,840 | $39,380 |
| 2017 | $6,184 | $48,080 | $9,610 | $38,470 |
| 2016 | $5,698 | $49,110 | $9,820 | $39,290 |
| 2015 | $5,232 | $46,280 | $9,250 | $37,030 |
Agents Affiliated with this Home
-
Merri Krugen

Seller's Agent in 2023
Merri Krugen
AZMK Realty
(602) 881-0868
2 in this area
47 Total Sales
-
Ryan Hamilton

Buyer's Agent in 2023
Ryan Hamilton
Good Oak Real Estate
(480) 313-4697
3 in this area
95 Total Sales
Map
Source: Arizona Regional Multiple Listing Service (ARMLS)
MLS Number: 6504457
APN: 214-19-229A
- 1908 E Beck Ln
- 15436 N 19th Way
- 15234 N 19th Place
- 15430 N 19th Way
- 15602 N 19th St
- 1811 E Tierra Buena Ln
- 1955 E Greenway Rd
- 12638 N 20th St
- 15236 N 20th Place
- 15027 N 19th Way
- 1614 E Kathleen Rd
- 15021 N 19th Way
- 15868 N 18th Place
- 1625 E Monte Cristo Ave
- 14829 N 18th Place
- 2033 E Janice Way
- 1954 E Vista Dr
- 2033 E Hillery Dr Unit 2
- 2222 E Gretta Place
- 1922 E Everett Dr
- 15408 N 19th St
- 1825 E Beck Ln
- 1831 E Beck Ln
- 15413 N 19th St
- 1901 E Beck Ln
- 15401 N 19th St
- 1907 E Beck Ln
- 1832 E Beck Ln
- 1826 E Beck Ln
- 1820 E Beck Ln
- 1902 E Beck Ln
- 1913 E Beck Ln
- 1901 E Karen Dr
- 15608 N 18th St
- 15614 N 18th St
- 15602 N 18th St
- 1919 E Beck Ln
- 1902 E Karen Dr
- 15448 N 19th Way
- 1914 E Beck Ln
