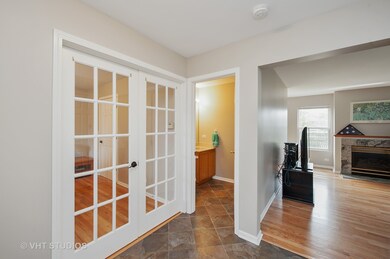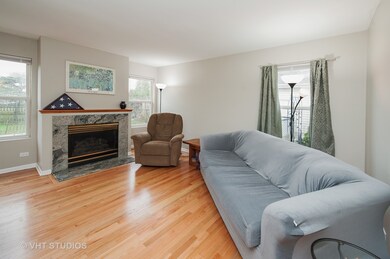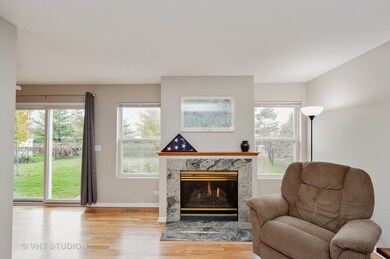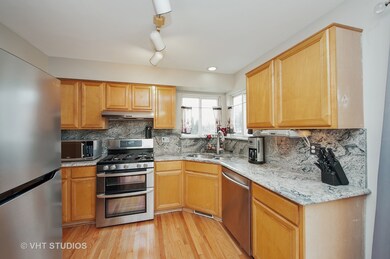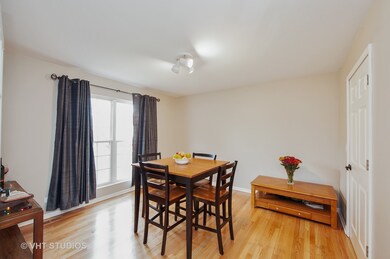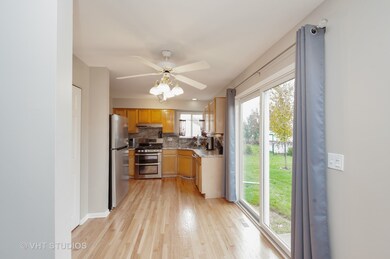
1541 Cumberland Pkwy Algonquin, IL 60102
Highlights
- Traditional Architecture
- Wood Flooring
- Attached Garage
- Algonquin Lakes Elementary School Rated A-
- Fenced Yard
- Breakfast Bar
About This Home
As of April 20231st time on the market! This home is ready for the new owner! Great east side location, 3 bedrooms, 2.1 bths.Whole inside of the house was totally repainted within the last 2 months,brand new carpeting on the 2nd fl.Redone real hardwood fls on the main & they are beautiful!SS appliances,including brand new refrigerator.Gas 5 burner,double oven stove,"Brazil Wave" granite countertops w/full-height backsplash!Corner kitchen sink faces the yard so one is able to watch the kids play.A large pantry too! Huge, replaced slider to the patio & fenced huge yard. Fam rm with gas flip on switch fireplace, several windows for lots of light.Separate dining rm with glass French doors.Master bedrm with large walk-in closet, master bth too.New window! Hall bath with very cool tile floor.2 other good sized bedrms, & at the top of the stairs a Nook for reading or studying.Roof new 2010 w/Architectural shingles.Most lite fixtures replaced.W/D 6 yr old.Furnace 4 yrs old. New H20 heater just installed..
Last Agent to Sell the Property
Berkshire Hathaway HomeServices Starck Real Estate License #475128513

Home Details
Home Type
- Single Family
Est. Annual Taxes
- $9,089
Year Built
- 1996
Lot Details
- Southern Exposure
- Fenced Yard
Parking
- Attached Garage
- Garage Transmitter
- Garage Door Opener
- Driveway
- Parking Included in Price
- Garage Is Owned
Home Design
- Traditional Architecture
- Slab Foundation
- Asphalt Shingled Roof
- Vinyl Siding
Interior Spaces
- Primary Bathroom is a Full Bathroom
- Dining Area
- Wood Flooring
- Unfinished Basement
- Basement Fills Entire Space Under The House
- Storm Screens
Kitchen
- Breakfast Bar
- Oven or Range
- Dishwasher
Laundry
- Dryer
- Washer
Utilities
- Forced Air Heating and Cooling System
- Heating System Uses Gas
Additional Features
- North or South Exposure
- Patio
Listing and Financial Details
- Homeowner Tax Exemptions
Ownership History
Purchase Details
Home Financials for this Owner
Home Financials are based on the most recent Mortgage that was taken out on this home.Purchase Details
Purchase Details
Home Financials for this Owner
Home Financials are based on the most recent Mortgage that was taken out on this home.Purchase Details
Home Financials for this Owner
Home Financials are based on the most recent Mortgage that was taken out on this home.Purchase Details
Home Financials for this Owner
Home Financials are based on the most recent Mortgage that was taken out on this home.Map
Similar Homes in Algonquin, IL
Home Values in the Area
Average Home Value in this Area
Purchase History
| Date | Type | Sale Price | Title Company |
|---|---|---|---|
| Warranty Deed | $290,000 | None Listed On Document | |
| Quit Claim Deed | -- | Bellino Daniel A | |
| Warranty Deed | $226,000 | Fidelity National Title | |
| Special Warranty Deed | $226,000 | Fidelity National Title | |
| Trustee Deed | $149,500 | -- |
Mortgage History
| Date | Status | Loan Amount | Loan Type |
|---|---|---|---|
| Open | $284,747 | FHA | |
| Previous Owner | $222,540 | FHA | |
| Previous Owner | $221,906 | FHA | |
| Previous Owner | $130,000 | New Conventional | |
| Previous Owner | $152,000 | Unknown | |
| Previous Owner | $27,950 | Credit Line Revolving | |
| Previous Owner | $148,000 | Unknown | |
| Previous Owner | $18,500 | Credit Line Revolving | |
| Previous Owner | $141,500 | No Value Available |
Property History
| Date | Event | Price | Change | Sq Ft Price |
|---|---|---|---|---|
| 04/18/2023 04/18/23 | Sold | $290,000 | -3.3% | $183 / Sq Ft |
| 03/03/2023 03/03/23 | Pending | -- | -- | -- |
| 02/27/2023 02/27/23 | Price Changed | $299,900 | -4.8% | $189 / Sq Ft |
| 02/22/2023 02/22/23 | For Sale | $314,900 | +39.3% | $199 / Sq Ft |
| 01/11/2019 01/11/19 | Sold | $226,000 | +1.1% | $143 / Sq Ft |
| 12/18/2018 12/18/18 | Pending | -- | -- | -- |
| 12/18/2018 12/18/18 | For Sale | $223,500 | -1.1% | $141 / Sq Ft |
| 12/15/2018 12/15/18 | Off Market | $226,000 | -- | -- |
| 11/16/2018 11/16/18 | Price Changed | $223,500 | -4.4% | $141 / Sq Ft |
| 10/31/2018 10/31/18 | For Sale | $233,900 | -- | $148 / Sq Ft |
Tax History
| Year | Tax Paid | Tax Assessment Tax Assessment Total Assessment is a certain percentage of the fair market value that is determined by local assessors to be the total taxable value of land and additions on the property. | Land | Improvement |
|---|---|---|---|---|
| 2023 | $9,089 | $116,576 | $20,301 | $96,275 |
| 2022 | $6,967 | $87,240 | $20,766 | $66,474 |
| 2021 | $6,679 | $81,274 | $19,346 | $61,928 |
| 2020 | $6,501 | $78,397 | $18,661 | $59,736 |
| 2019 | $6,339 | $75,036 | $17,861 | $57,175 |
| 2018 | $6,680 | $76,082 | $21,057 | $55,025 |
| 2017 | $6,540 | $71,674 | $19,837 | $51,837 |
| 2016 | $6,438 | $67,223 | $18,605 | $48,618 |
| 2013 | -- | $53,212 | $17,356 | $35,856 |
Source: Midwest Real Estate Data (MRED)
MLS Number: MRD10126529
APN: 19-35-161-028
- 1650 Cumberland Pkwy
- Lot 4 b Ryan Pkwy
- 1241 Big Sur Pkwy
- 931 Old Oak Cir
- 1188 E Algonquin Rd
- 1782 Cumberland Pkwy
- 8 Oxford Ct Unit 1
- 2 Cumberland Pkwy
- 2041 Tahoe Pkwy
- 610 Old Oak Cir
- 1211 Prairie Dr
- 530 Old Oak Cir
- 719 Webster St
- 450 Old Oak Cir
- 600 E Algonquin Rd
- 621 Hackberry Ln
- 2210 Periwinkle Ln
- 304 Lake Gillilan Way Unit 262
- 11365 Haegers Bend Rd
- 721 N River Rd

