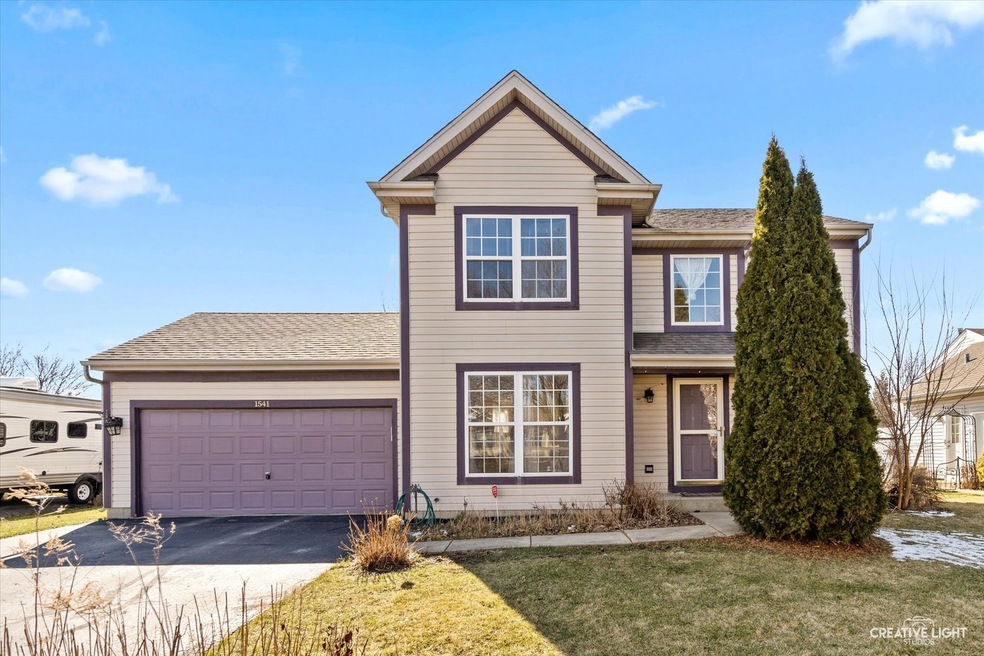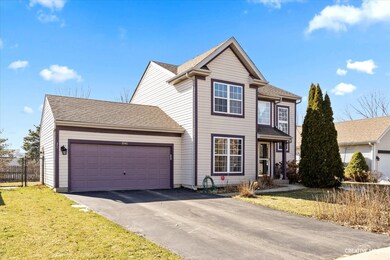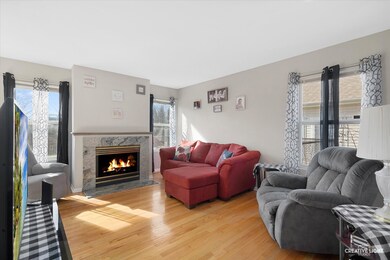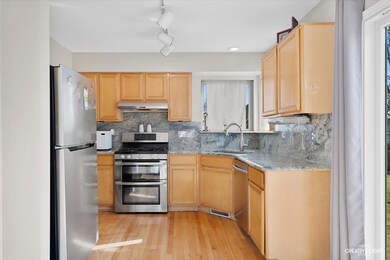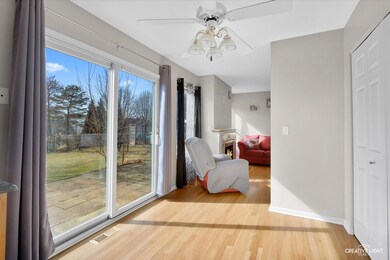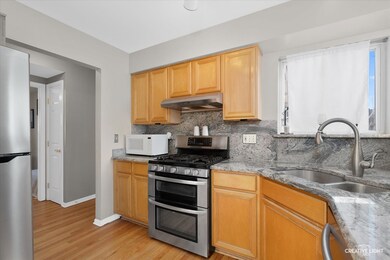
1541 Cumberland Pkwy Algonquin, IL 60102
Highlights
- Wood Flooring
- Formal Dining Room
- Walk-In Closet
- Algonquin Lakes Elementary School Rated A-
- 2 Car Attached Garage
- Patio
About This Home
As of April 2023Wow! Homes like this are hard to come by right now! Nice deep level lot! Close to school! Tile entry! Cozy living room with gas log fireplace and plenty of natural light! Upgraded eat-in kitchen with maple cabinetry, stainless steel appliances, granite backsplash, large pantry and sliding glass doors to the patio! Flex den/dining room with double French door entry and hardwood flooring! Spacious master bedroom with double door entry, walk-in closet and private bath with oversized vanity! Gracious size secondary bedrooms! Awesome unfinished basement awaits your finishing touches! 6 panel doors throughout! Neutral! Close to shopping and transportation! Great East side location so you don't have to fight traffic getting over the river! Bring offer!
Home Details
Home Type
- Single Family
Est. Annual Taxes
- $6,679
Year Built
- Built in 1996
Lot Details
- 0.29 Acre Lot
- Lot Dimensions are 70x177
Parking
- 2 Car Attached Garage
- Garage Transmitter
- Garage Door Opener
- Driveway
- Parking Included in Price
Home Design
- Asphalt Roof
- Vinyl Siding
- Concrete Perimeter Foundation
Interior Spaces
- 1,584 Sq Ft Home
- 2-Story Property
- Ceiling Fan
- Gas Log Fireplace
- Living Room with Fireplace
- Formal Dining Room
- Wood Flooring
- Storm Screens
Kitchen
- Range
- Microwave
- Dishwasher
Bedrooms and Bathrooms
- 3 Bedrooms
- 3 Potential Bedrooms
- Walk-In Closet
Laundry
- Dryer
- Washer
Unfinished Basement
- Basement Fills Entire Space Under The House
- Sump Pump
Outdoor Features
- Patio
Utilities
- Forced Air Heating and Cooling System
- Heating System Uses Natural Gas
Community Details
- Spring Creek Farms Subdivision
Listing and Financial Details
- Homeowner Tax Exemptions
Ownership History
Purchase Details
Home Financials for this Owner
Home Financials are based on the most recent Mortgage that was taken out on this home.Purchase Details
Purchase Details
Home Financials for this Owner
Home Financials are based on the most recent Mortgage that was taken out on this home.Purchase Details
Home Financials for this Owner
Home Financials are based on the most recent Mortgage that was taken out on this home.Purchase Details
Home Financials for this Owner
Home Financials are based on the most recent Mortgage that was taken out on this home.Similar Homes in Algonquin, IL
Home Values in the Area
Average Home Value in this Area
Purchase History
| Date | Type | Sale Price | Title Company |
|---|---|---|---|
| Warranty Deed | $290,000 | None Listed On Document | |
| Quit Claim Deed | -- | Bellino Daniel A | |
| Warranty Deed | $226,000 | Fidelity National Title | |
| Special Warranty Deed | $226,000 | Fidelity National Title | |
| Trustee Deed | $149,500 | -- |
Mortgage History
| Date | Status | Loan Amount | Loan Type |
|---|---|---|---|
| Open | $284,747 | FHA | |
| Previous Owner | $222,540 | FHA | |
| Previous Owner | $221,906 | FHA | |
| Previous Owner | $130,000 | New Conventional | |
| Previous Owner | $152,000 | Unknown | |
| Previous Owner | $27,950 | Credit Line Revolving | |
| Previous Owner | $148,000 | Unknown | |
| Previous Owner | $18,500 | Credit Line Revolving | |
| Previous Owner | $141,500 | No Value Available |
Property History
| Date | Event | Price | Change | Sq Ft Price |
|---|---|---|---|---|
| 04/18/2023 04/18/23 | Sold | $290,000 | -3.3% | $183 / Sq Ft |
| 03/03/2023 03/03/23 | Pending | -- | -- | -- |
| 02/27/2023 02/27/23 | Price Changed | $299,900 | -4.8% | $189 / Sq Ft |
| 02/22/2023 02/22/23 | For Sale | $314,900 | +39.3% | $199 / Sq Ft |
| 01/11/2019 01/11/19 | Sold | $226,000 | +1.1% | $143 / Sq Ft |
| 12/18/2018 12/18/18 | Pending | -- | -- | -- |
| 12/18/2018 12/18/18 | For Sale | $223,500 | -1.1% | $141 / Sq Ft |
| 12/15/2018 12/15/18 | Off Market | $226,000 | -- | -- |
| 11/16/2018 11/16/18 | Price Changed | $223,500 | -4.4% | $141 / Sq Ft |
| 10/31/2018 10/31/18 | For Sale | $233,900 | -- | $148 / Sq Ft |
Tax History Compared to Growth
Tax History
| Year | Tax Paid | Tax Assessment Tax Assessment Total Assessment is a certain percentage of the fair market value that is determined by local assessors to be the total taxable value of land and additions on the property. | Land | Improvement |
|---|---|---|---|---|
| 2023 | $9,089 | $116,576 | $20,301 | $96,275 |
| 2022 | $6,967 | $87,240 | $20,766 | $66,474 |
| 2021 | $6,679 | $81,274 | $19,346 | $61,928 |
| 2020 | $6,501 | $78,397 | $18,661 | $59,736 |
| 2019 | $6,339 | $75,036 | $17,861 | $57,175 |
| 2018 | $6,680 | $76,082 | $21,057 | $55,025 |
| 2017 | $6,540 | $71,674 | $19,837 | $51,837 |
| 2016 | $6,438 | $67,223 | $18,605 | $48,618 |
| 2013 | -- | $53,212 | $17,356 | $35,856 |
Agents Affiliated with this Home
-
Bob Wisdom

Seller's Agent in 2023
Bob Wisdom
RE/MAX
(847) 695-8348
682 Total Sales
-
Anastasia Novytska

Buyer's Agent in 2023
Anastasia Novytska
Core Realty & Investments Inc.
(224) 600-9613
43 Total Sales
-
Gloria Jenson

Seller's Agent in 2019
Gloria Jenson
Berkshire Hathaway HomeServices Starck Real Estate
(847) 875-7222
84 Total Sales
Map
Source: Midwest Real Estate Data (MRED)
MLS Number: 11723580
APN: 19-35-161-028
- 1650 Cumberland Pkwy
- Lot 4 b Ryan Pkwy
- 1241 Big Sur Pkwy
- 931 Old Oak Cir
- 1188 E Algonquin Rd
- 1911 Ozark Pkwy
- 8 Oxford Ct Unit 1
- 2 Cumberland Pkwy
- 1211 Prairie Dr
- 719 Webster St
- 450 Old Oak Cir
- 600 E Algonquin Rd
- 621 Hackberry Ln
- 2210 Periwinkle Ln
- 304 Lake Gillilan Way Unit 262
- 11365 Haegers Bend Rd
- 721 N River Rd
- 810 Tamarac Dr
- 307 Lake Gillilan Way Unit 15/4
- 2150 E Algonquin Rd
