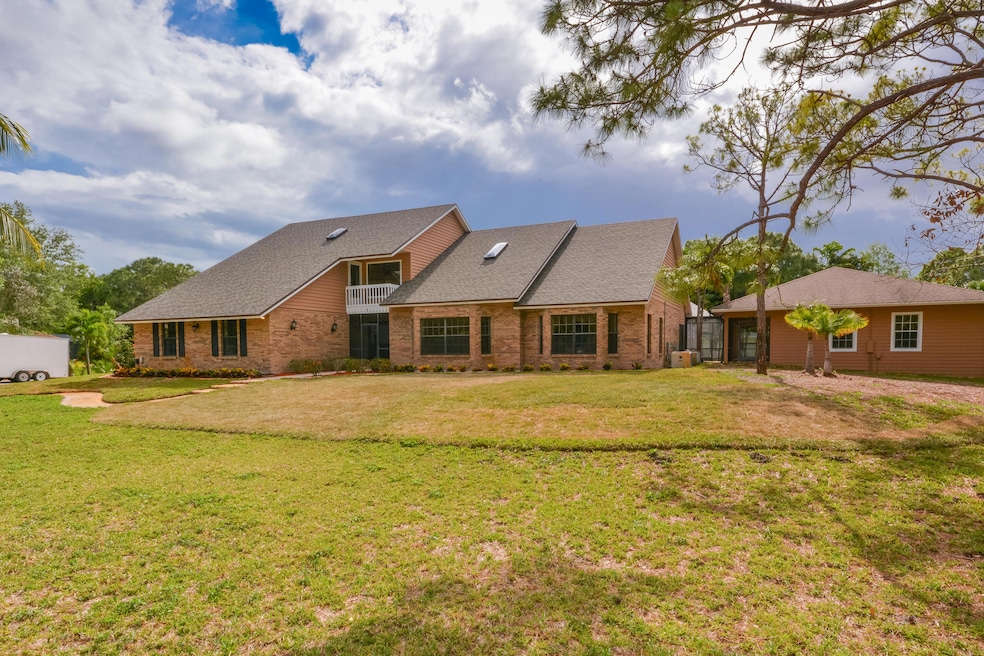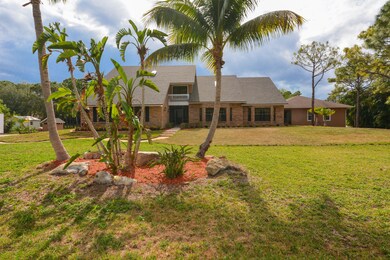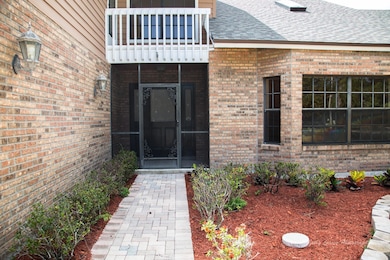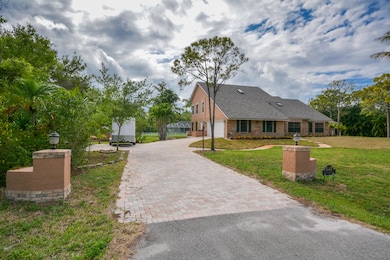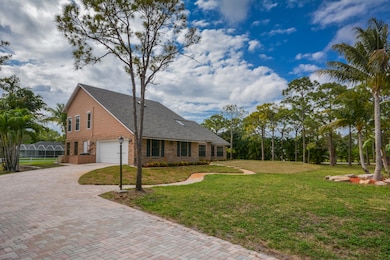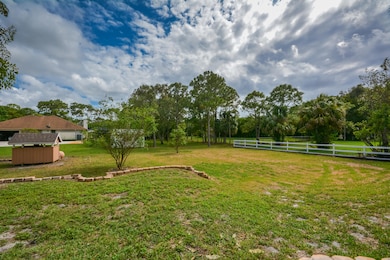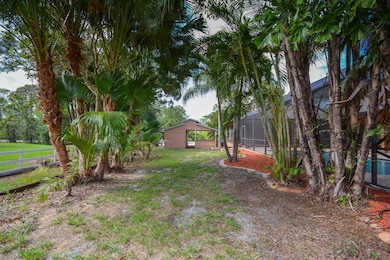
15437 71st Dr N West Palm Beach, FL 33418
Palm Beach Country Estates NeighborhoodHighlights
- Gunite Pool
- RV Access or Parking
- Vaulted Ceiling
- William T. Dwyer High School Rated A-
- Fruit Trees
- Garden View
About This Home
As of May 2017Hurry still time to make choices on colors, landscape and upgrades like granite, quartz, custom closet build out, crown molding, and more! Builder connecting to City Water!Sprawling, lushly treed corner lot containing a newly, builder remodeled 4 Bedroom /3 Full Bath, estateliving home with an added bonus space and loft which also includes an over sized 2.5 car garage AND aseparate, fully appointed 2001 CBS Guest/Caretaker House with private drive and private entrance. Located just 4 minutes driving to I-95 and 12 minutes driving to the beach. Main house roof 2017.This home is perfect for family and entertaining! The main home and guest home each have separate wrap- around, covered outdoor living areas which are then joined by fully screened in 15x30, lighted, sports style swimming
Last Agent to Sell the Property
MXPRO Realty License #3261416 Listed on: 04/17/2017
Co-Listed By
George Kasprzyk
The Keyes Company (PBG) License #407272
Home Details
Home Type
- Single Family
Est. Annual Taxes
- $12,068
Year Built
- Built in 1993
Lot Details
- Fenced
- Sprinkler System
- Fruit Trees
Parking
- 3 Car Attached Garage
- 1 Carport Space
- Parking Pad
- Garage Door Opener
- Driveway
- RV Access or Parking
Property Views
- Garden
- Pool
Home Design
- Brick Exterior Construction
- Frame Construction
- Shingle Roof
- Composition Roof
Interior Spaces
- 4,179 Sq Ft Home
- 2-Story Property
- Built-In Features
- Vaulted Ceiling
- Ceiling Fan
- Skylights
- Fireplace
- French Doors
- Entrance Foyer
- Great Room
- Family Room
- Formal Dining Room
- Loft
- Workshop
- Screened Porch
- Ceramic Tile Flooring
- Pull Down Stairs to Attic
Kitchen
- Breakfast Area or Nook
- Electric Range
- Microwave
- Dishwasher
Bedrooms and Bathrooms
- 5 Bedrooms
- Split Bedroom Floorplan
- Walk-In Closet
- In-Law or Guest Suite
- 4 Full Bathrooms
Laundry
- Dryer
- Washer
- Laundry Tub
Home Security
- Motion Detectors
- Fire and Smoke Detector
Pool
- Gunite Pool
- Screen Enclosure
- Pool Equipment or Cover
Outdoor Features
- Balcony
- Patio
Utilities
- Forced Air Zoned Heating and Cooling System
- Well
- Electric Water Heater
- Water Purifier
- Water Softener is Owned
- Septic Tank
- Cable TV Available
Community Details
- Palm Beach Country Estate Subdivision
Listing and Financial Details
- Assessor Parcel Number 00424116000006020
Ownership History
Purchase Details
Home Financials for this Owner
Home Financials are based on the most recent Mortgage that was taken out on this home.Purchase Details
Home Financials for this Owner
Home Financials are based on the most recent Mortgage that was taken out on this home.Purchase Details
Purchase Details
Purchase Details
Purchase Details
Home Financials for this Owner
Home Financials are based on the most recent Mortgage that was taken out on this home.Similar Homes in West Palm Beach, FL
Home Values in the Area
Average Home Value in this Area
Purchase History
| Date | Type | Sale Price | Title Company |
|---|---|---|---|
| Warranty Deed | $719,900 | Platinum Title Insurers Llc | |
| Deed | -- | -- | |
| Deed | $389,900 | -- | |
| Certificate Of Transfer | $306,200 | None Available | |
| Warranty Deed | $335,000 | -- | |
| Warranty Deed | $246,000 | -- |
Mortgage History
| Date | Status | Loan Amount | Loan Type |
|---|---|---|---|
| Previous Owner | $600,000 | Negative Amortization | |
| Previous Owner | $50,000 | Unknown | |
| Previous Owner | $385,000 | Unknown | |
| Previous Owner | $200,000 | Credit Line Revolving | |
| Previous Owner | $98,000 | Credit Line Revolving | |
| Previous Owner | $221,400 | New Conventional |
Property History
| Date | Event | Price | Change | Sq Ft Price |
|---|---|---|---|---|
| 05/25/2017 05/25/17 | Sold | $719,000 | -4.1% | $172 / Sq Ft |
| 04/25/2017 04/25/17 | Pending | -- | -- | -- |
| 04/17/2017 04/17/17 | For Sale | $749,900 | +92.3% | $179 / Sq Ft |
| 02/13/2017 02/13/17 | Sold | $389,900 | +8.3% | $93 / Sq Ft |
| 01/14/2017 01/14/17 | Pending | -- | -- | -- |
| 12/20/2016 12/20/16 | For Sale | $359,900 | -- | $86 / Sq Ft |
Tax History Compared to Growth
Tax History
| Year | Tax Paid | Tax Assessment Tax Assessment Total Assessment is a certain percentage of the fair market value that is determined by local assessors to be the total taxable value of land and additions on the property. | Land | Improvement |
|---|---|---|---|---|
| 2024 | $6,878 | $683,327 | -- | -- |
| 2023 | $13,301 | $663,424 | $0 | $0 |
| 2022 | $13,232 | $644,101 | $0 | $0 |
| 2021 | $13,131 | $625,341 | $0 | $0 |
| 2020 | $13,043 | $616,707 | $178,545 | $438,162 |
| 2019 | $13,611 | $599,405 | $170,644 | $428,761 |
| 2018 | $13,550 | $606,150 | $157,835 | $448,315 |
| 2017 | $12,351 | $538,949 | $147,510 | $391,439 |
| 2016 | $12,068 | $511,380 | $0 | $0 |
| 2015 | $11,740 | $476,726 | $0 | $0 |
| 2014 | $11,522 | $461,918 | $0 | $0 |
Agents Affiliated with this Home
-
Jayne Carruthers

Seller's Agent in 2017
Jayne Carruthers
MXPRO Realty
(561) 351-7742
7 Total Sales
-
R
Seller's Agent in 2017
Richard Weston
Weston Premier Realty Inc
-
G
Seller Co-Listing Agent in 2017
George Kasprzyk
The Keyes Company (PBG)
Map
Source: BeachesMLS
MLS Number: R10326486
APN: 00-42-41-16-00-000-6020
- 7170 155th Place N
- 15314 70th Trail N
- 15014 72nd Dr N
- 15268 75th Ave N
- 7535 155th Place N
- 15094 74th Ave N
- 6945 150th Place N
- 422 Oriole Cir
- 7264 159th Ct N
- 403 Mangrove Point
- 1133 Egret Cir S
- 412 Meadowlark Dr
- 471 Oriole Point
- 474 Otter Ln S
- 6374 Robinson St
- 1128 Lakeshore Dr
- 1167 Egret Cir S
- 15315 78th Dr N
- 1175 Egret Cir S
- 16630 76th Trail N
