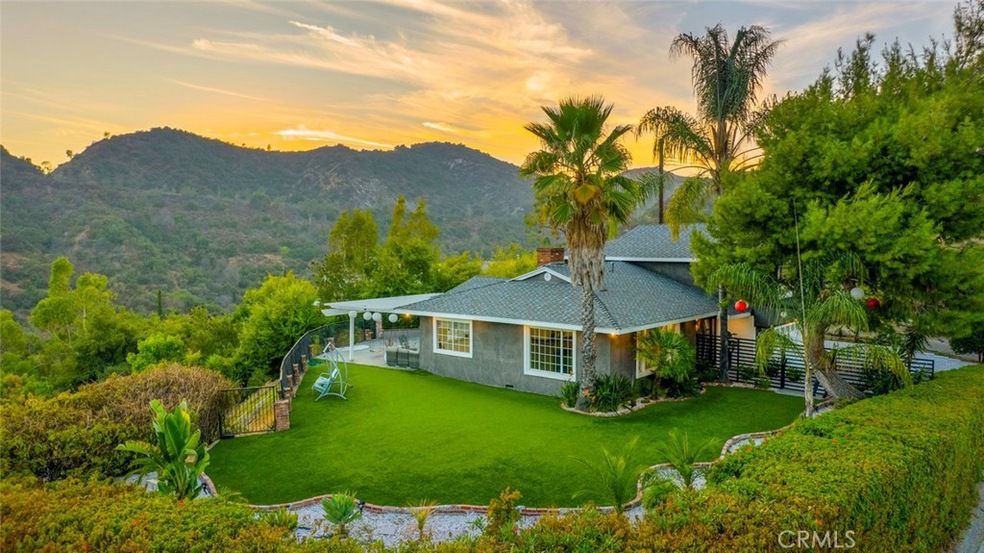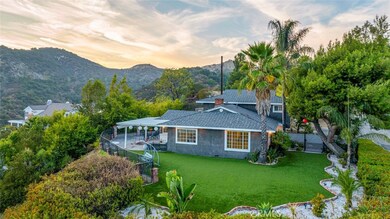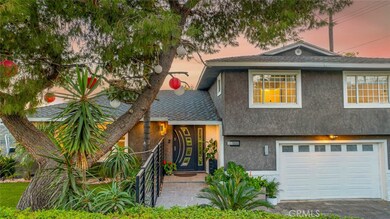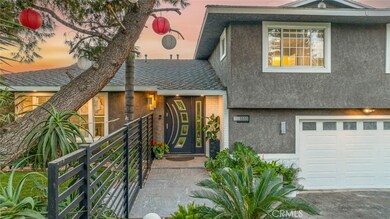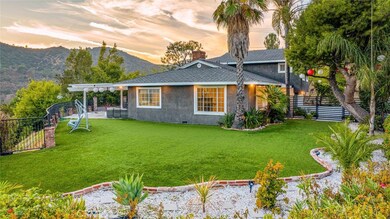
1555 Arundle Place Glendale, CA 91206
Chevy Chase NeighborhoodHighlights
- Canyon View
- No HOA
- 2 Car Attached Garage
- Quartz Countertops
- Double Oven
- Recessed Lighting
About This Home
As of December 2024Welcome to a beautifully renovated 3 bedroom, 2 bathroom 1,712 sq ft home tucked away in the serene Chevy Chase Hills of Glendale. Perched at the very end of a cul-de-sac, this 0.19 acre property offers breathtaking 360-degree canyon views. The home boasts a recently updated kitchen and bathroom, copper plumbing, a newer A/C unit, brand-new flooring, and stainless steel appliances. The attached garage has already received city-approved permits for an ADU conversion. The primary bedroom includes a private Ensuite for added comfort, complete with picturesque canyon views. Despite its tranquil setting, the home is just minutes from the prestigious Chevy Chase Country Club.
Last Agent to Sell the Property
Edwin Tarverdian
Coldwell Banker Hallmark Brokerage Phone: 818-669-9466 License #02020087 Listed on: 10/14/2024

Last Buyer's Agent
Edwin Tarverdian
Coldwell Banker Hallmark Brokerage Phone: 818-669-9466 License #02020087 Listed on: 10/14/2024

Home Details
Home Type
- Single Family
Est. Annual Taxes
- $11,215
Year Built
- Built in 1960
Lot Details
- 8,907 Sq Ft Lot
- Density is up to 1 Unit/Acre
- Property is zoned GLR1RY
Parking
- 2 Car Attached Garage
Home Design
- Copper Plumbing
Interior Spaces
- 1,712 Sq Ft Home
- 2-Story Property
- Recessed Lighting
- Living Room with Fireplace
- Canyon Views
Kitchen
- Double Oven
- Quartz Countertops
Bedrooms and Bathrooms
- 3 Bedrooms
- 2 Full Bathrooms
Laundry
- Laundry Room
- Washer and Gas Dryer Hookup
Utilities
- Central Heating and Cooling System
- Heating System Uses Natural Gas
- Natural Gas Connected
Additional Features
- Doors are 32 inches wide or more
- Exterior Lighting
Community Details
- No Home Owners Association
Listing and Financial Details
- Tax Lot 4
- Tax Tract Number 97
- Assessor Parcel Number 5659009001
- $237 per year additional tax assessments
- Seller Considering Concessions
Ownership History
Purchase Details
Home Financials for this Owner
Home Financials are based on the most recent Mortgage that was taken out on this home.Purchase Details
Home Financials for this Owner
Home Financials are based on the most recent Mortgage that was taken out on this home.Purchase Details
Home Financials for this Owner
Home Financials are based on the most recent Mortgage that was taken out on this home.Similar Homes in Glendale, CA
Home Values in the Area
Average Home Value in this Area
Purchase History
| Date | Type | Sale Price | Title Company |
|---|---|---|---|
| Grant Deed | $1,610,000 | Provident Title | |
| Interfamily Deed Transfer | -- | Old Republic Title Company | |
| Grant Deed | $745,000 | Chicago Title Co |
Mortgage History
| Date | Status | Loan Amount | Loan Type |
|---|---|---|---|
| Open | $320,000 | No Value Available | |
| Open | $1,127,000 | New Conventional | |
| Previous Owner | $257,725 | New Conventional | |
| Previous Owner | $154,635 | New Conventional | |
| Previous Owner | $685,000 | New Conventional | |
| Previous Owner | $685,000 | New Conventional | |
| Previous Owner | $190,000 | Credit Line Revolving | |
| Previous Owner | $720,000 | Negative Amortization | |
| Previous Owner | $50,000 | Credit Line Revolving | |
| Previous Owner | $596,000 | New Conventional | |
| Previous Owner | $125,000 | Unknown | |
| Previous Owner | $215,000 | Unknown | |
| Previous Owner | $65,000 | Credit Line Revolving | |
| Previous Owner | $60,000 | Unknown |
Property History
| Date | Event | Price | Change | Sq Ft Price |
|---|---|---|---|---|
| 12/31/2024 12/31/24 | Rented | $7,000 | 0.0% | -- |
| 12/26/2024 12/26/24 | For Rent | $7,000 | 0.0% | -- |
| 12/05/2024 12/05/24 | Sold | $1,610,000 | +7.4% | $940 / Sq Ft |
| 11/08/2024 11/08/24 | Pending | -- | -- | -- |
| 10/14/2024 10/14/24 | For Sale | $1,499,000 | -- | $876 / Sq Ft |
Tax History Compared to Growth
Tax History
| Year | Tax Paid | Tax Assessment Tax Assessment Total Assessment is a certain percentage of the fair market value that is determined by local assessors to be the total taxable value of land and additions on the property. | Land | Improvement |
|---|---|---|---|---|
| 2024 | $11,215 | $1,018,085 | $777,168 | $240,917 |
| 2023 | $10,957 | $998,124 | $761,930 | $236,194 |
| 2022 | $10,765 | $978,554 | $746,991 | $231,563 |
| 2021 | $10,580 | $959,368 | $732,345 | $227,023 |
| 2019 | $10,171 | $930,915 | $710,624 | $220,291 |
| 2018 | $10,007 | $912,663 | $696,691 | $215,972 |
| 2016 | $8,662 | $795,000 | $607,000 | $188,000 |
| 2015 | $8,128 | $750,000 | $573,000 | $177,000 |
| 2014 | $8,215 | $750,000 | $573,000 | $177,000 |
Agents Affiliated with this Home
-
E
Seller's Agent in 2024
Edwin Tarverdian
Coldwell Banker Hallmark
(818) 476-3000
1 in this area
2 Total Sales
-
Artin Sarkissian

Seller's Agent in 2024
Artin Sarkissian
The Art In Real Estate
(818) 437-2433
4 in this area
236 Total Sales
-
Romel Soltanian
R
Buyer Co-Listing Agent in 2024
Romel Soltanian
The Art In Real Estate
(818) 241-3000
18 Total Sales
Map
Source: California Regional Multiple Listing Service (CRMLS)
MLS Number: GD24212880
APN: 5659-009-001
- 1602 Golf Club Dr
- 1425 Belleau Rd
- 2911 E Chevy Chase Dr
- 0 Greenwich Unit PF25073022
- 0 Greenwich Unit PF25072811
- 3000 Cornwall Dr
- 2745 Kennington Dr
- 2799 Kennington Dr
- 2718 Kennington Dr
- 2701 Greenwich Rd
- 0 Whitehall Ct Unit PF24165185
- 2690 Kennington Dr
- 2680 Olympic Dr
- 2639 Kennington Dr
- 3255 Buckingham Rd
- 1985 Erin Way
- 0 Calle Bella Unit GD25027924
- 3275 Buckingham Rd
- 0 Olympic Dr Unit CV25081936
- 0 Corlington Rd E Glen Oaks Ln Unit IV24093735
