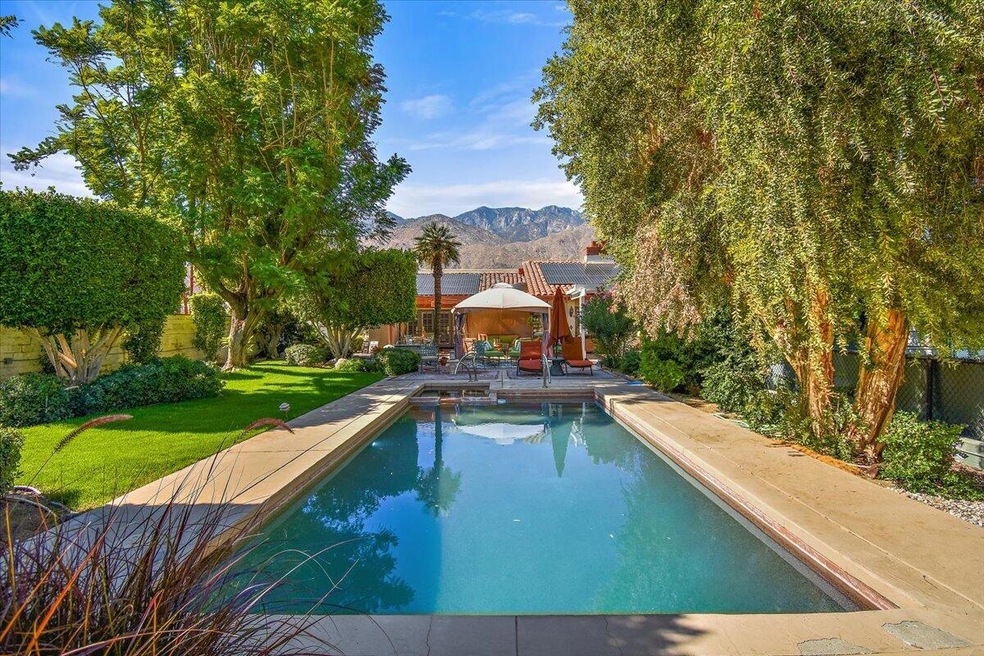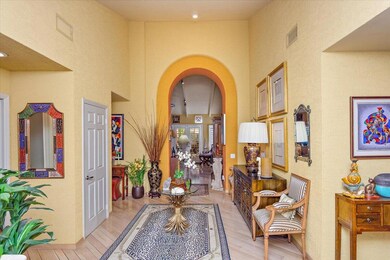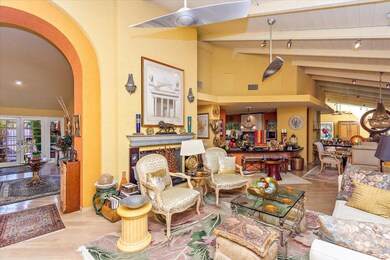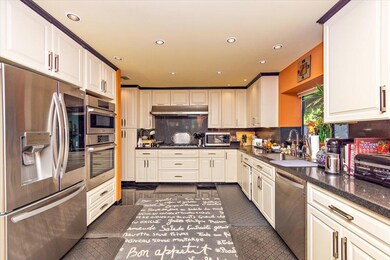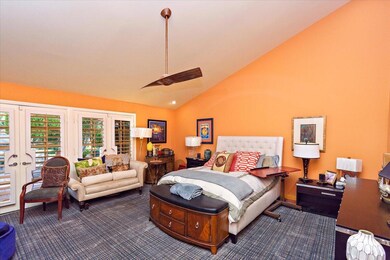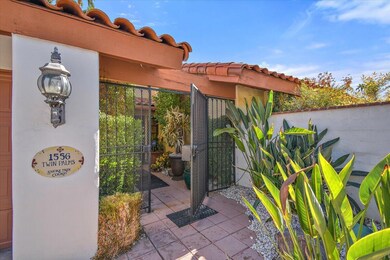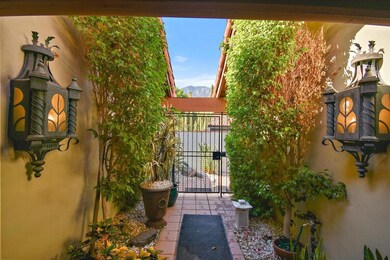
1556 E Twin Palms Dr Palm Springs, CA 92264
Twin Palms NeighborhoodEstimated Value: $1,002,000 - $1,222,938
Highlights
- Tennis Courts
- Pebble Pool Finish
- Primary Bedroom Suite
- Palm Springs High School Rated A-
- Gourmet Kitchen
- Updated Kitchen
About This Home
As of May 2023WELCOME HOME to this stunning residence originally designed by Steve Chase. The unique 2,768 sq.ft. home is part of the exclusive enclave called Smoke Tree Court, a boutique collection of only four properties that share a private tennis court, located in the highly desirable neighborhood of Twin Palms in South Palm Springs. The Spanish Villa features soaring open beamed ceilings, a grand entry and living room with fireplace, three generous bedrooms with ensuite baths. Each bedroom features private patios through the French Doors. Cathedral ceilings, French doors, plantation shutters and oak floors add to the quality of this home. The private backyard with mature landscaping features a pebble tech salt water pool and spa and pergola with dramatic mountain views of Mount San Jacinto and adjacent tennis court. The well-appointed kitchen has near new dual ovens, top oven is a microwave & convection oven, stainless steel appliances, and granite countertops. The remodeled laundry room adjoins to the large 2-car garage. Two new HVAC systems were installed in 2018, tankless water heater in 2017. The home has a leased Sun Power Solar System $364.14/month with 14.5 years remaining, offering a near net zero annual electric bill. This is an exceptional residence and a must see!
Home Details
Home Type
- Single Family
Est. Annual Taxes
- $11,658
Year Built
- Built in 1980
Lot Details
- 3,920 Sq Ft Lot
- West Facing Home
- Wrought Iron Fence
- Wood Fence
- Block Wall Fence
- Stucco Fence
- Drip System Landscaping
- Paved or Partially Paved Lot
- Sprinklers on Timer
- Private Yard
- Lawn
- Back and Front Yard
- Land Lease of $14,169 expires <<landLeaseExpirationDate>>
HOA Fees
- $400 Monthly HOA Fees
Property Views
- Mountain
- Desert
Home Design
- Spanish Architecture
- Brick Exterior Construction
- Slab Foundation
- Plaster Walls
- "S" Clay Tile Roof
- Stucco Exterior
Interior Spaces
- 2,768 Sq Ft Home
- 1-Story Property
- Open Floorplan
- Dry Bar
- Cathedral Ceiling
- Recessed Lighting
- Track Lighting
- Gas Log Fireplace
- Shutters
- Greenhouse Windows
- Double Door Entry
- Living Room with Fireplace
- Combination Dining and Living Room
- Utility Room
- Prewired Security
Kitchen
- Gourmet Kitchen
- Updated Kitchen
- Breakfast Bar
- Self-Cleaning Oven
- Gas Cooktop
- Range Hood
- Recirculated Exhaust Fan
- Microwave
- Freezer
- Ice Maker
- Water Line To Refrigerator
- Dishwasher
- Granite Countertops
- Disposal
Flooring
- Wood
- Carpet
- Tile
Bedrooms and Bathrooms
- 3 Bedrooms
- Retreat
- Primary Bedroom Suite
- Walk-In Closet
- Sunken Shower or Bathtub
- 3 Full Bathrooms
- Marble Bathroom Countertops
- Double Vanity
- Secondary bathroom tub or shower combo
- Shower Only
- Shower Only in Secondary Bathroom
Laundry
- Laundry Room
- Dryer
- Washer
- 220 Volts In Laundry
Parking
- 2 Car Attached Garage
- Shared Driveway
- On-Street Parking
Accessible Home Design
- Wheelchair Adaptable
- Handicap Accessible
Eco-Friendly Details
- Solar owned by a third party
Pool
- Pebble Pool Finish
- Heated In Ground Pool
- Heated Spa
- In Ground Spa
- Gunite Pool
- Outdoor Pool
- Saltwater Pool
- Ceramic Spa Tile
- Gunite Spa
- Fence Around Pool
- Spa Fenced
- Pool Tile
Outdoor Features
- Tennis Courts
- Covered patio or porch
- Gazebo
Schools
- Cahuilla Elementary School
- Raymond Cree Middle School
- Palm Springs High School
Utilities
- Two cooling system units
- Central Heating and Cooling System
- Heating System Uses Natural Gas
- Underground Utilities
- 220 Volts in Kitchen
- Property is located within a water district
- Gas Water Heater
- Cable TV Available
Listing and Financial Details
- Assessor Parcel Number 009606796
Community Details
Overview
- Smoketree Court Subdivision
Recreation
- Tennis Courts
Similar Homes in Palm Springs, CA
Home Values in the Area
Average Home Value in this Area
Mortgage History
| Date | Status | Borrower | Loan Amount |
|---|---|---|---|
| Closed | Mccarthy Timothy Michael | $600,000 | |
| Closed | Keve Alfred S | $333,700 | |
| Closed | Murphy William C | $20,000 | |
| Closed | Murphy William C | $64,500 | |
| Closed | Murphy William C | $258,300 | |
| Closed | Garelick Mortimer | $240,000 |
Property History
| Date | Event | Price | Change | Sq Ft Price |
|---|---|---|---|---|
| 05/12/2023 05/12/23 | Sold | $1,000,000 | -19.7% | $361 / Sq Ft |
| 04/07/2023 04/07/23 | Pending | -- | -- | -- |
| 02/01/2023 02/01/23 | Price Changed | $1,245,000 | -3.9% | $450 / Sq Ft |
| 01/16/2023 01/16/23 | Price Changed | $1,295,000 | -4.1% | $468 / Sq Ft |
| 11/02/2022 11/02/22 | For Sale | $1,350,000 | +114.6% | $488 / Sq Ft |
| 10/27/2014 10/27/14 | Sold | $629,000 | 0.0% | $227 / Sq Ft |
| 09/25/2014 09/25/14 | Pending | -- | -- | -- |
| 07/29/2014 07/29/14 | For Sale | $629,000 | -- | $227 / Sq Ft |
Tax History Compared to Growth
Tax History
| Year | Tax Paid | Tax Assessment Tax Assessment Total Assessment is a certain percentage of the fair market value that is determined by local assessors to be the total taxable value of land and additions on the property. | Land | Improvement |
|---|---|---|---|---|
| 2023 | $11,658 | $907,964 | $265,686 | $642,278 |
| 2022 | $11,658 | $890,162 | $260,477 | $629,685 |
| 2021 | $11,419 | $872,709 | $255,370 | $617,339 |
| 2020 | $10,901 | $863,761 | $252,752 | $611,009 |
| 2019 | $10,471 | $846,826 | $247,797 | $599,029 |
| 2018 | $10,509 | $830,223 | $242,940 | $587,283 |
| 2017 | $10,354 | $813,945 | $238,177 | $575,768 |
| 2016 | $10,049 | $797,986 | $233,507 | $564,479 |
| 2015 | $9,660 | $786,000 | $230,000 | $556,000 |
| 2014 | $4,688 | $373,000 | $115,000 | $258,000 |
Agents Affiliated with this Home
-
John Campbell
J
Seller's Agent in 2023
John Campbell
Keller Williams Luxury Homes
(323) 646-8558
3 in this area
54 Total Sales
-
Ryan Cummings

Seller's Agent in 2014
Ryan Cummings
Sotheby's International Realty
(760) 409-0129
70 Total Sales
-
John Moore

Seller Co-Listing Agent in 2014
John Moore
Sotheby's International Realty
(760) 774-9614
47 Total Sales
-
Linda Lennon

Buyer's Agent in 2014
Linda Lennon
RE/MAX
(760) 898-5778
27 Total Sales
Map
Source: Greater Palm Springs Multiple Listing Service
MLS Number: 219086739
APN: 009-606-796
- 1655 E Palm Canyon Dr Unit 602
- 1655 E Palm Canyon Dr Unit 204
- 1655 E Palm Canyon Dr Unit 114
- 1655 E Palm Canyon Dr Unit 312
- 1655 E Palm Canyon Dr Unit 616
- 1655 E Palm Canyon Dr Unit 116
- 1655 E Palm Canyon Dr Unit 115
- 1655 E Palm Canyon Dr Unit 712
- 1655 E Palm Canyon Dr Unit 610
- 1655 E Palm Canyon Dr Unit 703
- 1655 E Palm Canyon Dr Unit 408
- 1655 E Palm Canyon Dr Unit 307
- 1511 E Twin Palms Dr
- 1651 E Twin Palms Dr
- 1657 S Sunrise Way
- 1585 E Madrona Dr
- 1800 S La Paloma
- 1635 E Palm Tree Dr
- 1600 E Palm Tree Dr
- 1150 E Palm Canyon Dr Unit 44
- 1556 E Twin Palms Dr
- 1554 E Twin Palms Dr
- 1550 E Twin Palms Dr
- 1552 E Twin Palms Dr
- 1552 E Twin Palms Dr Unit 2
- 1609 E Twin Palms Dr
- 0 E Twin Palms Dr
- 1567 E Twin Palms Dr
- 1617 E Twin Palms Dr
- 1549 E Twin Palms Dr
- 1631 E Twin Palms Dr
- 1644 E Palm Canyon Dr Unit 714
- 1655 E Palm Canyon Unit #115 Dr Unit 115
- 1655 E Palm Canyon Dr Unit 506
- 1655 E Palm Canyon Dr Unit 105
- 1655 E Palm Canyon Dr Unit 303
- 1655 E Palm Canyon Dr Unit 701
- 1655 E Palm Canyon Dr Unit 406
- 1655 E Palm Canyon Dr Unit 109
- 1655 E Palm Canyon Dr Unit 505
