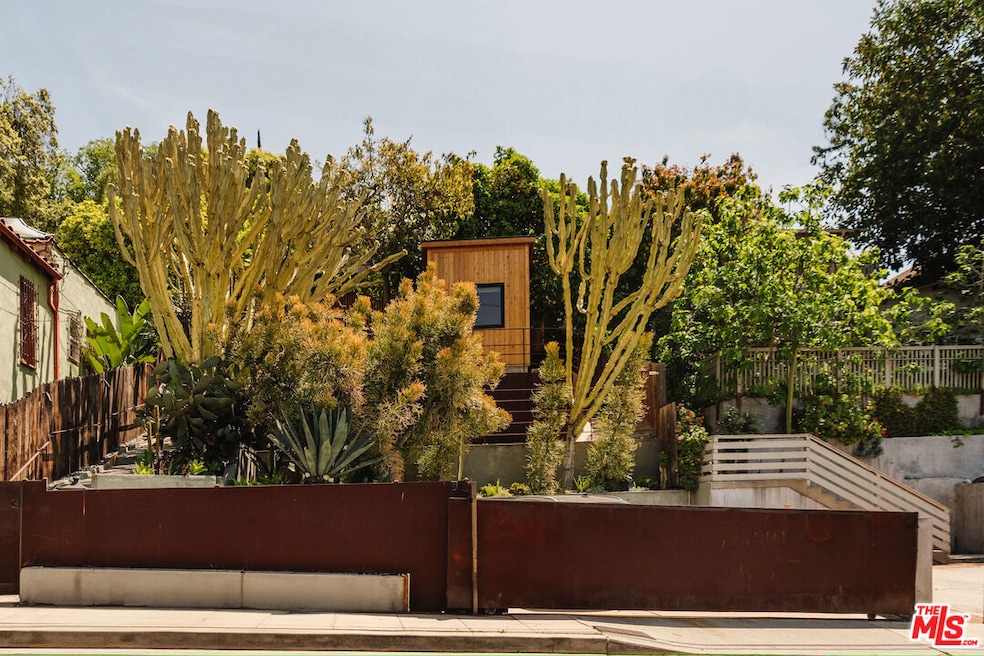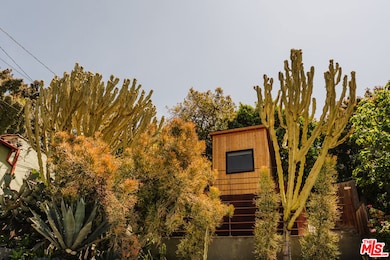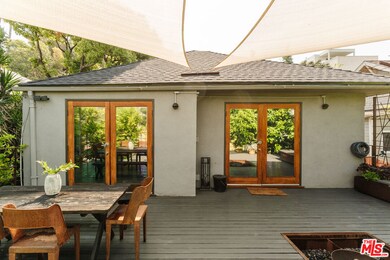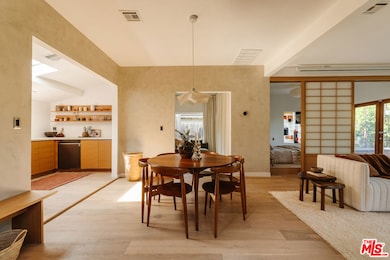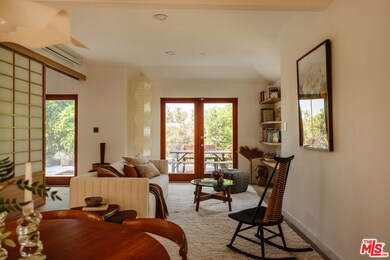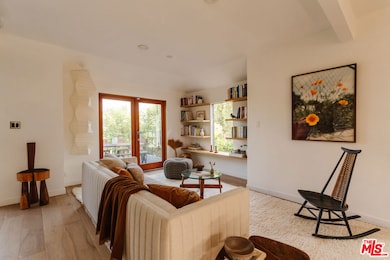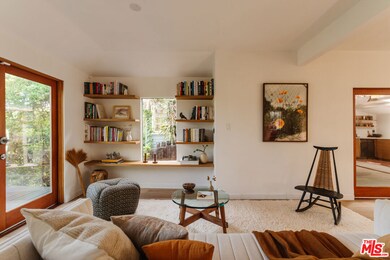
1556 Lemoyne St Los Angeles, CA 90026
Echo Park NeighborhoodEstimated payment $8,173/month
Highlights
- Very Popular Property
- Wood Flooring
- No HOA
- City Lights View
- Living Room with Attached Deck
- Home Office
About This Home
Impeccably Reimagined Elysian Heights Retreat with Panoramic Views and Designer Finishes. Welcome to this exceptional Elysian Heights residence, thoughtfully redesigned by acclaimed architecture studio OWIU and featured in Dwell, domino, Design Milk, Sunset, and Design Milk. Nestled among mature landscaping and a dramatic forest of cacti, this serene modern treehouse offers privacy, style, and functionality in a sought-after neighborhood. Step inside to a sun-drenched open floor plan that seamlessly blends indoor and outdoor living. Large windows frame lush, verdant views from every room, while natural materials and clean lines create a calm, inviting atmosphere. The chef's kitchen from Danish kitchen brand Reform is a standout, featuring oak and cedar cabinetry, a skylight, and warm organic finishes. The primary bedroom, enclosed with elegant handmade shoji screens, includes a custom raised platform for a serene, cohesive space. The spa-inspired bathroom features Heath ceramic tile and a deep soaking tub. A second bedroom completes the main residence, while the spacious living and dining areas open to an expansive deck with built-in fire perfect for entertaining anytime of the year. A detached cedar-clad studio offers the perfect creative retreat or office, complete with a custom built-in desk and cushioned seating. An additional deck is perched above the home, showcasing sweeping canyon and city views, perfect for enjoying the sunset. Enjoy proximity to beloved local hot spots like Lady Byrd Cafe, Echo Park Lake, and Dodger Stadium and just blocks away from Cookbook Market & Canyon Coffee. This is a rare opportunity to own a one-of-a-kind designer home in the heart of Elysian Heights.
Home Details
Home Type
- Single Family
Est. Annual Taxes
- $14,507
Year Built
- Built in 1907
Lot Details
- 4,801 Sq Ft Lot
- Lot Dimensions are 40x120
- Property is zoned LAR2
Property Views
- City Lights
- Canyon
- Hills
Interior Spaces
- 954 Sq Ft Home
- 1-Story Property
- Built-In Features
- Living Room with Attached Deck
- Dining Area
- Home Office
- Wood Flooring
Kitchen
- Oven or Range
- Dishwasher
Bedrooms and Bathrooms
- 2 Bedrooms
- 1 Full Bathroom
Laundry
- Laundry Room
- Dryer
- Washer
Parking
- 2 Open Parking Spaces
- 2 Parking Spaces
- Private Parking
- Auto Driveway Gate
- Driveway
Outdoor Features
- Open Patio
- Fire Pit
- Front Porch
Utilities
- Central Heating and Cooling System
- Sewer in Street
Community Details
- No Home Owners Association
Listing and Financial Details
- Assessor Parcel Number 5419-006-004
Map
Home Values in the Area
Average Home Value in this Area
Tax History
| Year | Tax Paid | Tax Assessment Tax Assessment Total Assessment is a certain percentage of the fair market value that is determined by local assessors to be the total taxable value of land and additions on the property. | Land | Improvement |
|---|---|---|---|---|
| 2024 | $14,507 | $1,193,858 | $955,087 | $238,771 |
| 2023 | $14,223 | $1,170,450 | $936,360 | $234,090 |
| 2022 | $13,554 | $1,147,500 | $918,000 | $229,500 |
| 2021 | $10,054 | $847,850 | $678,286 | $169,564 |
| 2020 | $10,157 | $839,158 | $671,332 | $167,826 |
| 2019 | $9,749 | $822,705 | $658,169 | $164,536 |
| 2018 | $9,689 | $806,574 | $645,264 | $161,310 |
| 2017 | $0 | $701,000 | $561,000 | $140,000 |
| 2016 | $7,414 | $620,000 | $496,000 | $124,000 |
| 2015 | $6,461 | $540,000 | $432,000 | $108,000 |
| 2014 | $5,527 | $450,800 | $360,600 | $90,200 |
Property History
| Date | Event | Price | Change | Sq Ft Price |
|---|---|---|---|---|
| 04/24/2025 04/24/25 | For Sale | $1,250,000 | +11.1% | $1,310 / Sq Ft |
| 05/19/2021 05/19/21 | Sold | $1,125,000 | +25.7% | $1,250 / Sq Ft |
| 03/30/2021 03/30/21 | Pending | -- | -- | -- |
| 03/19/2021 03/19/21 | For Sale | $895,000 | -- | $994 / Sq Ft |
Deed History
| Date | Type | Sale Price | Title Company |
|---|---|---|---|
| Grant Deed | $1,125,000 | Provident Title Company | |
| Grant Deed | $685,000 | Southland Title | |
| Grant Deed | $236,000 | Fidelity | |
| Grant Deed | -- | Chicago Title | |
| Grant Deed | $500,000 | -- |
Mortgage History
| Date | Status | Loan Amount | Loan Type |
|---|---|---|---|
| Open | $78,000 | Credit Line Revolving | |
| Open | $822,000 | New Conventional | |
| Previous Owner | $310,000 | New Conventional | |
| Previous Owner | $346,000 | New Conventional | |
| Previous Owner | $390,000 | Purchase Money Mortgage | |
| Previous Owner | $188,480 | Purchase Money Mortgage | |
| Previous Owner | $142,000 | Unknown | |
| Previous Owner | $31,000 | Credit Line Revolving | |
| Previous Owner | $500,000 | Seller Take Back |
Similar Homes in the area
Source: The MLS
MLS Number: 25529681
APN: 5419-006-004
- 1625 Grafton St
- 1631 Echo Park Ave Unit 4
- 1615 Echo Park Ave Unit 12
- 1661 Echo Park Ave
- 1921 Delta St
- 1523 Echo Park Ave
- 1947 Delta St
- 1809 Lemoyne St
- 1804 Echo Park Ave
- 1633 Bruce Ct
- 1637 Bruce Ct
- 1645 Bruce Ct
- 1649 Bruce Ct
- 1653 Bruce Ct
- 1615 Sargent Place
- 1721 Morton Ave
- 233 233-239 Glendale Blvd
- 1427 Laveta Terrace
- 1409 Laveta Terrace
- 1710 Morton Walk
