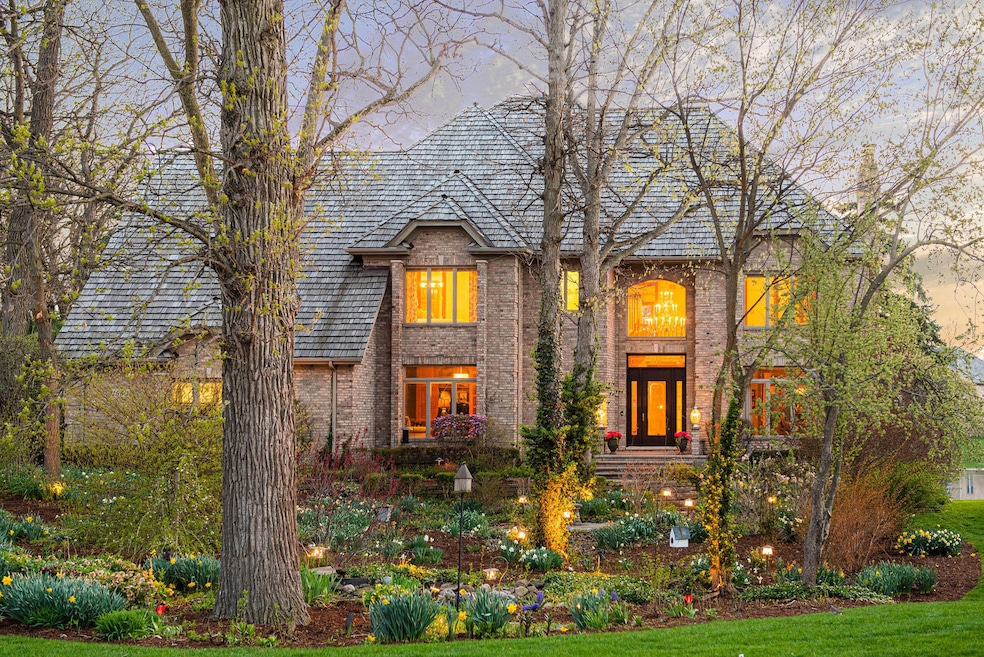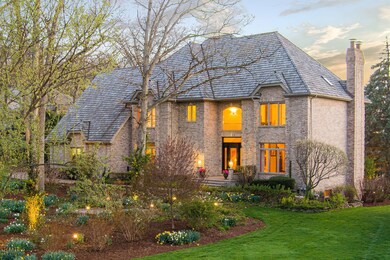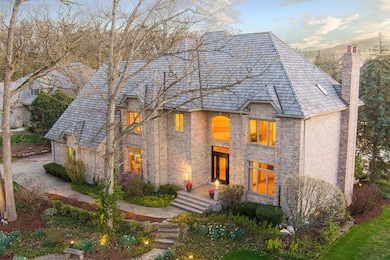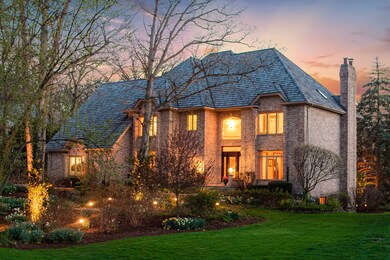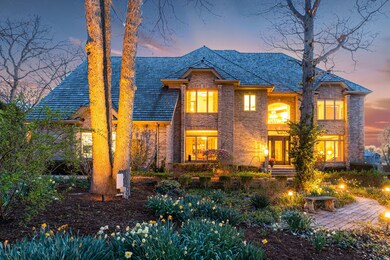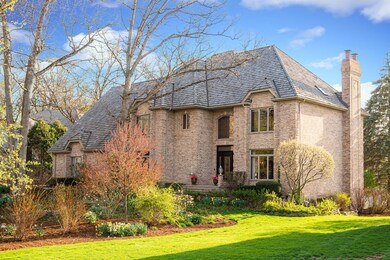
1560 Wood Creek Trail Bartlett, IL 60103
South Tri Village NeighborhoodEstimated Value: $1,025,000 - $1,158,000
Highlights
- Home Theater
- In Ground Pool
- Landscaped Professionally
- Bartlett High School Rated A-
- Waterfront
- Mature Trees
About This Home
As of June 2023Welcome to an extraordinary, one-of-a-kind luxury residence, situated in the highly coveted Far Hills subdivision. This remarkable custom-built home boasts an impressive 7,241 square feet of total living space, providing ample room for you and your family to enjoy life's pleasures in style and comfort. Upon entering this stunning home, you'll be captivated by the remarkable attention to detail and exquisite finishes throughout. A magnificent large brass chandelier and beautiful oversized custom windows provide a grand entrance. To the right, you will discover a bright and airy garden view sunken formal sitting area, perfect for hosting intimate gatherings, and to your left is an impressive home office also boasting delightful garden views with custom landscaping throughout the property. Every floor of the home offers breathtaking lake views, giving you a true sense of tranquility and relaxation. The house features a custom concrete in-ground pool with a hot tub and a magnificent waterfall feature, making it an ideal place to unwind after a long day or host family and friends. The attention to detail in this home is evident throughout, with intricate millwork and custom oak crown molding adorning the entire house. The custom hardwood floors with inlay designs add a unique touch of elegance and sophistication. The attention to detail and craftsmanship is impeccable. The home's chef kitchen is a sight to behold, featuring two Jenn-air gas oven/stoves, a Thermador convection oven, and granite countertops throughout. White enameled cabinets, a large island, and a coffee bar area make it perfect for creating culinary masterpieces. The kitchen also has an eat-in area with oversized windows and a door leading to the patio and pool area, providing seamless indoor-outdoor living. There are two en-suite bedrooms, with the master suite offering delightful lake views, a seating area, fireplace, and a large oak wood custom walk-in closet with ample storage space. The master bath is a private oasis of relaxation and luxury, with a whirlpool tub front and center, offering picturesque lake views, an additional separate shower, two vanities, and a separate half walled area for the toilet and bidet. The finished basement offers additional space for family gatherings or entertaining, with a custom bar that has everything you need, including two mini fridges, a dishwasher, and an ice maker. The space opens up to a great room with a built-in entertainment center, a walk-in wine cellar, and a movie theater with seating for six, featuring reclining leather chairs and a large projector screen. The basement also has walk-up access to the four-car garage and additional storage space. This home has been meticulously maintained and features several upgrades, such as a Shake Shingle Roof Replacement in 2018, a furnace for the main floor in 2018, and a KitchenAid Built-in Stainless Steel Dishwasher in 2021. This magnificent home offers the perfect blend of peaceful lakefront living and easy access to all the amenities and conveniences of the surrounding area. Don't miss this rare opportunity to make this spectacular home your own. Schedule a private showing today and experience the pinnacle of luxury living!
Home Details
Home Type
- Single Family
Est. Annual Taxes
- $18,229
Year Built
- Built in 1994
Lot Details
- 0.41 Acre Lot
- Lot Dimensions are 144 x 100 x 143 x 177
- Waterfront
- Fenced Yard
- Property has an invisible fence for dogs
- Landscaped Professionally
- Paved or Partially Paved Lot
- Sprinkler System
- Mature Trees
HOA Fees
- $44 Monthly HOA Fees
Parking
- 4 Car Attached Garage
- Garage ceiling height seven feet or more
- Heated Garage
- Garage Transmitter
- Garage Door Opener
- Driveway
- Parking Included in Price
Home Design
- Traditional Architecture
- Brick Exterior Construction
- Shake Roof
- Concrete Perimeter Foundation
Interior Spaces
- 4,851 Sq Ft Home
- 2-Story Property
- Wet Bar
- Central Vacuum
- Built-In Features
- Historic or Period Millwork
- Vaulted Ceiling
- Ceiling Fan
- Skylights
- Wood Burning Fireplace
- Gas Log Fireplace
- Insulated Windows
- Blinds
- Drapes & Rods
- Display Windows
- Window Screens
- Entrance Foyer
- Family Room with Fireplace
- 3 Fireplaces
- Sitting Room
- Formal Dining Room
- Home Theater
- Den
- Recreation Room
- Storage Room
- Water Views
Kitchen
- Breakfast Bar
- Range
- Microwave
- High End Refrigerator
- Dishwasher
- Stainless Steel Appliances
- Granite Countertops
- Disposal
Flooring
- Wood
- Partially Carpeted
- Laminate
Bedrooms and Bathrooms
- 4 Bedrooms
- 4 Potential Bedrooms
- Fireplace in Primary Bedroom
- Walk-In Closet
- Bidet
- Dual Sinks
- Whirlpool Bathtub
- Garden Bath
- Separate Shower
Laundry
- Laundry on main level
- Dryer
- Washer
- Sink Near Laundry
- Laundry Chute
Finished Basement
- English Basement
- Basement Fills Entire Space Under The House
- Walk-Up Access
- Sump Pump
- Fireplace in Basement
- Sub-Basement
- Recreation or Family Area in Basement
- Finished Basement Bathroom
- Basement Storage
- Basement Window Egress
Home Security
- Home Security System
- Storm Screens
- Carbon Monoxide Detectors
Pool
- In Ground Pool
- Spa
Outdoor Features
- Deck
- Patio
Schools
- Hawk Hollow Elementary School
- East View Middle School
- Bartlett High School
Utilities
- Humidifier
- Forced Air Zoned Heating and Cooling System
- Heating System Uses Natural Gas
- 200+ Amp Service
- Lake Michigan Water
- Multiple Water Heaters
- Water Softener is Owned
- Cable TV Available
Community Details
- Association fees include insurance
- Karen Merchant Association
- Far Hills Subdivision
- Property managed by Far Hills HOA
- Community Lake
Listing and Financial Details
- Homeowner Tax Exemptions
Ownership History
Purchase Details
Home Financials for this Owner
Home Financials are based on the most recent Mortgage that was taken out on this home.Purchase Details
Home Financials for this Owner
Home Financials are based on the most recent Mortgage that was taken out on this home.Purchase Details
Home Financials for this Owner
Home Financials are based on the most recent Mortgage that was taken out on this home.Similar Home in the area
Home Values in the Area
Average Home Value in this Area
Purchase History
| Date | Buyer | Sale Price | Title Company |
|---|---|---|---|
| Paveza Elizabeth | $994,000 | None Listed On Document | |
| Bruner Steven M | $846,000 | Chicago Title Insurance Comp | |
| Bell David M | $555,000 | First American Title Ins |
Mortgage History
| Date | Status | Borrower | Loan Amount |
|---|---|---|---|
| Open | Paveza Elizabeth | $726,200 | |
| Previous Owner | Bruner Steven M | $634,500 | |
| Previous Owner | Bell David M | $310,000 | |
| Previous Owner | Bell David M | $300,000 |
Property History
| Date | Event | Price | Change | Sq Ft Price |
|---|---|---|---|---|
| 06/21/2023 06/21/23 | Sold | $994,000 | +1.9% | $205 / Sq Ft |
| 05/02/2023 05/02/23 | Pending | -- | -- | -- |
| 04/21/2023 04/21/23 | For Sale | $975,000 | -- | $201 / Sq Ft |
Tax History Compared to Growth
Tax History
| Year | Tax Paid | Tax Assessment Tax Assessment Total Assessment is a certain percentage of the fair market value that is determined by local assessors to be the total taxable value of land and additions on the property. | Land | Improvement |
|---|---|---|---|---|
| 2023 | $18,885 | $237,150 | $45,890 | $191,260 |
| 2022 | $18,735 | $220,400 | $42,650 | $177,750 |
| 2021 | $18,229 | $209,230 | $40,490 | $168,740 |
| 2020 | $17,806 | $202,960 | $39,280 | $163,680 |
| 2019 | $17,587 | $195,720 | $37,880 | $157,840 |
| 2018 | $19,326 | $208,100 | $40,280 | $167,820 |
| 2017 | $21,446 | $227,040 | $43,940 | $183,100 |
| 2016 | $21,074 | $216,870 | $41,970 | $174,900 |
| 2015 | $21,082 | $205,290 | $39,730 | $165,560 |
| 2014 | $21,298 | $216,550 | $44,640 | $171,910 |
| 2013 | $25,530 | $221,740 | $45,710 | $176,030 |
Agents Affiliated with this Home
-
Tim Sotis

Seller's Agent in 2023
Tim Sotis
RE/MAX
(630) 669-9901
8 in this area
208 Total Sales
-
Sheena Tovt

Seller Co-Listing Agent in 2023
Sheena Tovt
RE/MAX
(630) 426-1011
2 in this area
18 Total Sales
-
Julie Presta

Buyer's Agent in 2023
Julie Presta
Fulton Grace Realty
(630) 440-8869
1 in this area
40 Total Sales
Map
Source: Midwest Real Estate Data (MRED)
MLS Number: 11765170
APN: 01-15-305-004
- 29W725 Army Trail Rd
- 1528 Derby Ln
- Ashburn Ashburn Ln
- 4N707 White Oak Ln
- 1302 Filly Ln
- 1482 Anvil Ct
- 1116 Stonegate Ct
- 4N671 Petersdorf Rd
- 30W201 Dean Ct
- 1218 S Appletree Ln
- 1236 Churchill Rd
- 30W010 Smith Rd
- 1581 Hunting Hound Ln
- 1184 Princeton Dr
- 1012 Concord Dr
- 5N444 S Bartlett Rd
- 30W170 Whitney Rd
- 4N210 Norris Ave
- 1097 Washington St
- 669 Morning Glory Ln
- 1560 Wood Creek Trail
- 1554 Wood Creek Trail
- 1548 Wood Creek Trail
- 1577 Wood Creek Trail
- 1547 Wood Creek Trail
- 1553 Wood Creek Trail
- 1571 Wood Creek Trail
- 1559 Wood Creek Trail
- 1542 Wood Creek Trail
- 1565 Wood Creek Trail
- 1541 Wood Creek Trail
- 1536 Wood Creek Trail
- 1593 Far Hills Dr
- 1539 Greenleaf Ct
- 1537 Greenleaf Ct
- 1545 Far Hills Dr
- 1539 Far Hills Dr
- 1587 Far Hills Dr
- 1551 Far Hills Dr
- 1535 Far Hills Dr
