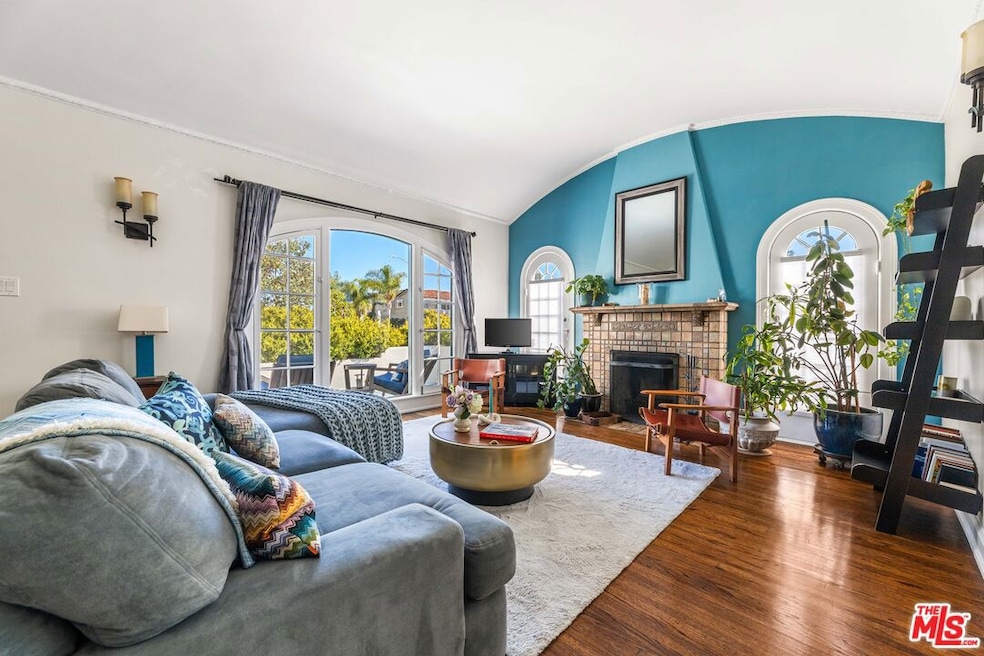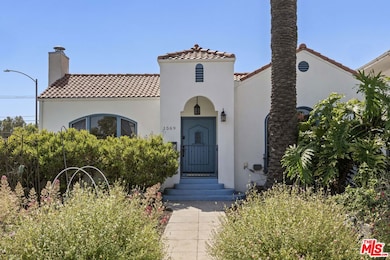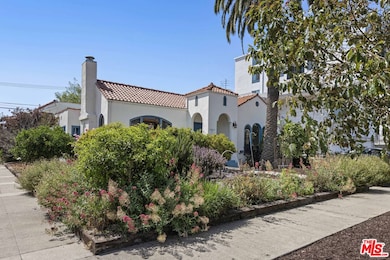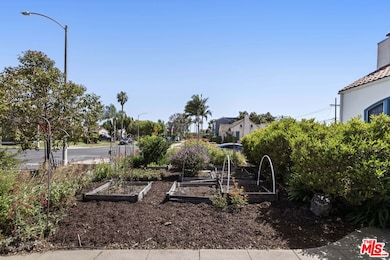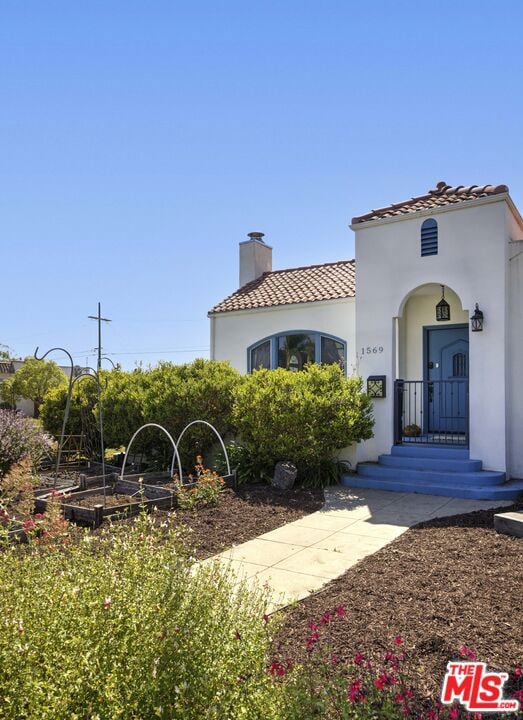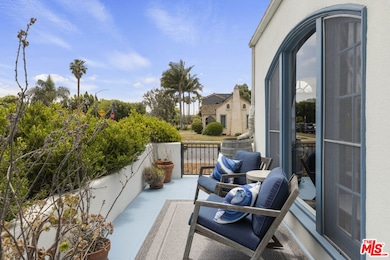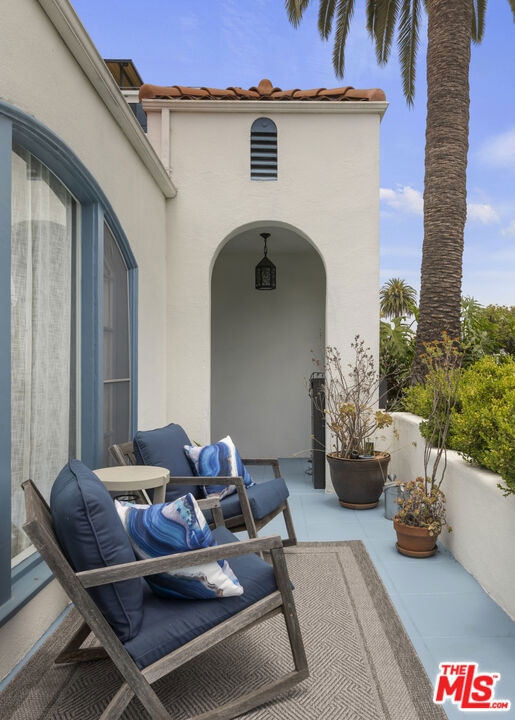1569 S Orange Grove Ave Los Angeles, CA 90019
Mid-City NeighborhoodEstimated payment $10,913/month
Highlights
- Wood Flooring
- Corner Lot
- Granite Countertops
- Spanish Architecture
- High Ceiling
- Home Office
About This Home
On a spacious corner lot, your dream opportunity in highly desired Picfair Village has arrived. A duplex with a single-family home of 3 bedrooms + office and 1.5 bath plus a luxe 1 bedroom/1 bath apartment over the 3-car garage. Enjoy the glory of this stellar updated Spanish home. The front corner lot has been designed with California drought tolerant ornamentals and a fruit and vegetable garden that include yuzu, navel oranges, cherry trees, nectaplum, guava, peach, lime, Meyer lemon, tangelo and Valencia oranges. Through the front door you are met with soaring 11 ft ceilings and a wood burning Batchelder fireplace flanked by French and Palladian windows. Hardwood floors and period details are found throughout. Off the living room is a stunning patio to sip your morning cup. The generously sized formal dining room features a mint condition glass chandelier from the 1920's and French doors that open up to a south facing patio, providing spectacular natural light. Perfect for entertaining. The main house features three generously sized bedrooms sharing a main bathroom with period tile. The dazzling kitchen with clay tile, built-ins and stainless-steel appliances, is large enough for any cook to hone their inner chef. Off the kitchen is a breakfast room currently being used as an office. Lastly there is a huge laundry room and statement powder room with dreamy wall paper. The vision of the home is to bring the outside in and every side of this home features a private outdoor area that supports entertaining. The guest unit/apartment is as charming as the front house, with many period details included. The house has a 3-car garage with three separate bays, one including an EV charger. Ideally located near Miracle Mile's Museum Row, Culver City (Sony, Apple, Amazon and more) and Cedars-Sinai, Picfair Village has a strong community vibe and is minutes from several local cafes and coffee shops. A rare opportunity to own a soulful, sophisticated home that embodies the architectural richness and spirit of old Los Angeles with all the comforts of today. Edibles in the opulent garden include: blueberry, raspberry, strawberry, rosemary, sage, thyme, oregano, culinary lavender. Other upgrades include: premium energy efficient windows, EV charger, earthquake retrofitted, central HVAC in both units, chimney has been completely rebuilt. Come and make this your Shangri-La in the heart of Mid-City! Attention investors and developers, this is a prime location in a desirable neighborhood, and is a great opportunity to develop a 4-story, 15-unit apartment building due to the (Q)R3-1-0 zoning. Development may be by right (buyer to verify).
Open House Schedule
-
Sunday, November 16, 20251:00 to 4:00 pm11/16/2025 1:00:00 PM +00:0011/16/2025 4:00:00 PM +00:00Add to Calendar
Home Details
Home Type
- Single Family
Est. Annual Taxes
- $11,496
Year Built
- Built in 1924 | Remodeled
Lot Details
- 6,887 Sq Ft Lot
- East Facing Home
- Corner Lot
- Sprinkler System
- Property is zoned LAR3
Parking
- 3 Car Garage
Home Design
- Spanish Architecture
- Raised Foundation
- Rolled or Hot Mop Roof
- Clay Roof
- Stucco
Interior Spaces
- 2,510 Sq Ft Home
- 1-Story Property
- Built-In Features
- High Ceiling
- Recessed Lighting
- Wood Burning Fireplace
- Double Pane Windows
- Window Screens
- Living Room with Fireplace
- Dining Room
- Home Office
- Utility Room
- Center Hall
Kitchen
- Oven or Range
- Gas and Electric Range
- Dishwasher
- Granite Countertops
- Disposal
Flooring
- Wood
- Tile
Bedrooms and Bathrooms
- 4 Bedrooms
- Remodeled Bathroom
- Powder Room
- 2.5 Bathrooms
- Low Flow Toliet
- Bathtub with Shower
- Low Flow Shower
Laundry
- Laundry Room
- Dryer
- Washer
Home Security
- Carbon Monoxide Detectors
- Fire and Smoke Detector
Outdoor Features
- Open Patio
- Front Porch
Utilities
- Central Heating and Cooling System
- Heating System Uses Natural Gas
- Property is located within a water district
- Gas Water Heater
- Sewer in Street
Listing and Financial Details
- The owner pays for water, gardener
- Assessor Parcel Number 5068-023-011
Community Details
Overview
- 2 Units
- Electric Vehicle Charging Station
Building Details
- Rent Control
Map
Home Values in the Area
Average Home Value in this Area
Tax History
| Year | Tax Paid | Tax Assessment Tax Assessment Total Assessment is a certain percentage of the fair market value that is determined by local assessors to be the total taxable value of land and additions on the property. | Land | Improvement |
|---|---|---|---|---|
| 2025 | $11,496 | $935,876 | $689,594 | $246,282 |
| 2024 | $11,337 | $917,526 | $676,073 | $241,453 |
| 2023 | $11,122 | $899,536 | $662,817 | $236,719 |
| 2022 | $10,612 | $881,899 | $649,821 | $232,078 |
| 2021 | $10,471 | $864,608 | $637,080 | $227,528 |
| 2020 | $10,576 | $856,003 | $630,548 | $225,455 |
| 2019 | $10,159 | $839,225 | $618,185 | $221,040 |
| 2018 | $10,071 | $822,775 | $606,064 | $216,711 |
| 2016 | $9,619 | $790,578 | $582,531 | $208,047 |
| 2015 | $9,478 | $778,703 | $573,781 | $204,922 |
| 2014 | $9,517 | $763,450 | $562,542 | $200,908 |
Property History
| Date | Event | Price | List to Sale | Price per Sq Ft | Prior Sale |
|---|---|---|---|---|---|
| 11/10/2025 11/10/25 | For Sale | $1,888,888 | 0.0% | $753 / Sq Ft | |
| 11/07/2025 11/07/25 | Off Market | $1,888,888 | -- | -- | |
| 09/18/2025 09/18/25 | For Sale | $1,888,888 | +148.5% | $753 / Sq Ft | |
| 02/26/2013 02/26/13 | Sold | $760,000 | +7.0% | $303 / Sq Ft | View Prior Sale |
| 01/15/2013 01/15/13 | Pending | -- | -- | -- | |
| 01/14/2013 01/14/13 | For Sale | $710,000 | -- | $283 / Sq Ft |
Purchase History
| Date | Type | Sale Price | Title Company |
|---|---|---|---|
| Grant Deed | $760,000 | Lawyers Title Company | |
| Grant Deed | $460,000 | Lsi Title Company Ca | |
| Trustee Deed | $443,633 | Accommodation | |
| Interfamily Deed Transfer | -- | None Available | |
| Grant Deed | $294,000 | Commonwealth Land Title Co | |
| Quit Claim Deed | -- | -- |
Mortgage History
| Date | Status | Loan Amount | Loan Type |
|---|---|---|---|
| Open | $746,234 | FHA | |
| Previous Owner | $1,000,000 | Purchase Money Mortgage | |
| Previous Owner | $220,500 | Balloon | |
| Closed | $58,800 | No Value Available |
Source: The MLS
MLS Number: 25591213
APN: 5068-023-011
- 1562 S Fairfax Ave
- 1570 S Hayworth Ave
- 1574 S Hayworth Ave
- 1524 S Fairfax Ave
- 1556 S Ogden Dr
- 1501 S Fairfax Ave
- 1521 S Hayworth Ave Unit 107
- 1451 S Hayworth Ave
- 1717 S Fairfax Ave
- 1724 S Fairfax Ave
- 1744 S Genesee Ave
- 1741 S Spaulding Ave
- 1772 S Ogden Dr
- 1449 S Point View St
- 1610 Ellsmere Ave
- 1333 S Orange Grove Ave Unit 311
- 1333 S Orange Grove Ave Unit 201
- 1236 Hi Point St
- 1615 S Crescent Heights Blvd
- 1645 S Sierra Bonita Ave
- 1557 S Orange Grove Ave
- 1540 S Fairfax Ave
- 1559 S Ogden Dr
- 1536 S Orange Grove Ave
- 1522 S Orange Grove Ave
- 1522 S Orange Grove Ave Unit FL1-ID1121
- 1509 Orange Grv Ave Unit 1
- 1509 Orange Grv Ave Unit 2
- 1556 Hi Point St
- 1521 S Hayworth Ave Unit 107
- 1542 Hi Point St Unit 7
- 1445 S Fairfax Ave Unit 3
- 5943 Pickford St
- 1414 S Orange Grove Ave
- 1414 S Orange Grove Ave
- 5955 Saturn St Unit 103
- 5933 W Luna Park
- 1444 S Point View St Unit 103
- 5801 W Pico Blvd
- 1772 S Orange Grove Ave
