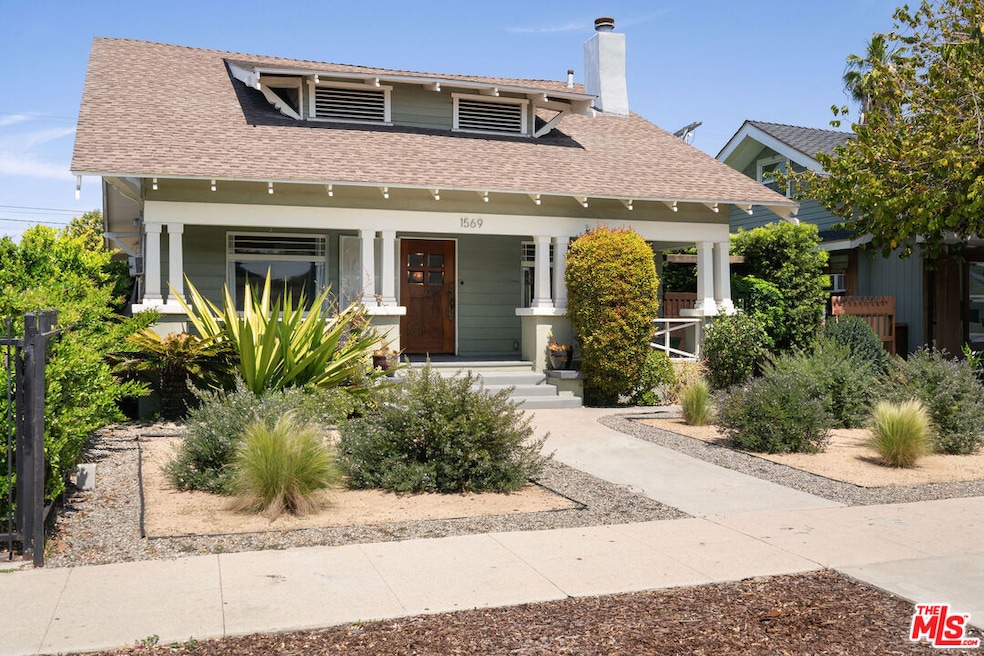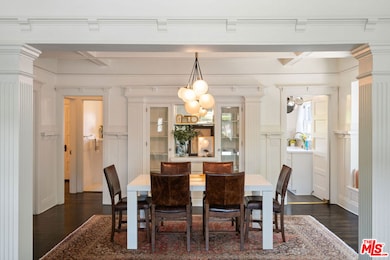
1569 W 47th St Los Angeles, CA 90062
Vermont Square NeighborhoodHighlights
- Craftsman Architecture
- No HOA
- Built-In Features
- Wood Flooring
- 2 Car Attached Garage
- Living Room
About This Home
As of May 2025With original wood floors, beamed ceilings, pocket doors, wainscoting, built-ins, decorative molding, window seating and more, this 1910 Craftsman bungalow exquisitely showcases period details to create a home heavy with character and charm. Bolstered by a long list of updates, including a bolted foundation, a tankless water heater, and updated electrical and plumbing, you can own a piece of history with peace of mind, knowing the hard work has been done for you. Blooming succulents and drought tolerant plants beckon you to the front porch, perfect for a swing or rocking chair. Open the strong, sturdy front door with a fleur-de-lis handle, and enter a home that feels bright and airy as the sun pours into the front windows. The large living room is anchored by a fireplace with original bookshelves on either side. Pocket doors open into the first bedroom, which can also function as an office or a den. The heart of the home is the dining room with bench seating along the window, a large built-in and enough room to host family and friends for game nights or meals. The primary bedroom sits at the back of the home, with a bonus area currently functioning as a large walk-in closet and dressing area. Updated with a nod to the past, the bathroom has a pedestal sink, a large cast-iron tub and shower, and more original built-ins for plenty of storage. The large kitchen is both functional and welcoming. Renovated in 2022, it offers plenty of storage, a laundry area and the entre to the backyard, which is arguably the "cherry on top" of this stunning home. Surrounded by mature privacy hedges on both sides and perfumed by the scent of orange blossoms, this is where you come to relax and unwind. Drought tolerant landscaping, artificial turf and decomposed granite create a backyard that is easy to maintain, while also providing areas for play, al fresco dining, or afternoons in under the shade of the orange tree. A putting green playfully fills the driveway gap in front of the one-car garage. With easy access to DTLA, LAX, Culver City, USC and the Museum Campus, this may just be your new oasis in the middle of LA.
Co-Listed By
Lacy Register
Compass License #01980850
Home Details
Home Type
- Single Family
Est. Annual Taxes
- $6,670
Year Built
- Built in 1910
Lot Details
- 5,743 Sq Ft Lot
- Lot Dimensions are 45x127
- Property is zoned LAR1
Home Design
- Craftsman Architecture
Interior Spaces
- 1,330 Sq Ft Home
- 1-Story Property
- Built-In Features
- Ceiling Fan
- Decorative Fireplace
- Living Room
- Dining Room
- Wood Flooring
- Attic Fan
Kitchen
- Oven or Range
- Dishwasher
Bedrooms and Bathrooms
- 3 Bedrooms
- 1 Full Bathroom
Laundry
- Laundry in Kitchen
- Dryer
- Washer
Parking
- 2 Car Attached Garage
- Driveway
Utilities
- Window Unit Cooling System
- Floor Furnace
Community Details
- No Home Owners Association
Listing and Financial Details
- Assessor Parcel Number 5016-013-019
Ownership History
Purchase Details
Home Financials for this Owner
Home Financials are based on the most recent Mortgage that was taken out on this home.Purchase Details
Home Financials for this Owner
Home Financials are based on the most recent Mortgage that was taken out on this home.Purchase Details
Purchase Details
Home Financials for this Owner
Home Financials are based on the most recent Mortgage that was taken out on this home.Purchase Details
Home Financials for this Owner
Home Financials are based on the most recent Mortgage that was taken out on this home.Purchase Details
Home Financials for this Owner
Home Financials are based on the most recent Mortgage that was taken out on this home.Purchase Details
Home Financials for this Owner
Home Financials are based on the most recent Mortgage that was taken out on this home.Purchase Details
Home Financials for this Owner
Home Financials are based on the most recent Mortgage that was taken out on this home.Purchase Details
Home Financials for this Owner
Home Financials are based on the most recent Mortgage that was taken out on this home.Similar Homes in the area
Home Values in the Area
Average Home Value in this Area
Purchase History
| Date | Type | Sale Price | Title Company |
|---|---|---|---|
| Grant Deed | $1,025,000 | Lawyers Title Company | |
| Interfamily Deed Transfer | -- | Chicago Title Company | |
| Grant Deed | $469,000 | Fidelity National Title Co | |
| Interfamily Deed Transfer | -- | None Available | |
| Interfamily Deed Transfer | -- | First American Title Co La | |
| Interfamily Deed Transfer | -- | First American Title Co | |
| Interfamily Deed Transfer | -- | First American Title Co La | |
| Interfamily Deed Transfer | -- | Fidelity National Title Co | |
| Grant Deed | $435,000 | Fidelity National Title Co | |
| Interfamily Deed Transfer | -- | Fidelity National Title | |
| Interfamily Deed Transfer | -- | -- | |
| Grant Deed | $290,000 | Stewart Title Of Ca Inc |
Mortgage History
| Date | Status | Loan Amount | Loan Type |
|---|---|---|---|
| Open | $820,000 | New Conventional | |
| Previous Owner | $316,700 | New Conventional | |
| Previous Owner | $328,800 | New Conventional | |
| Previous Owner | $335,558 | New Conventional | |
| Previous Owner | $65,200 | Credit Line Revolving | |
| Previous Owner | $348,000 | Purchase Money Mortgage | |
| Previous Owner | $544,185 | FHA | |
| Previous Owner | $375,000 | New Conventional | |
| Previous Owner | $435,478 | FHA | |
| Previous Owner | $232,000 | Purchase Money Mortgage | |
| Previous Owner | $120,531 | FHA | |
| Closed | $58,000 | No Value Available |
Property History
| Date | Event | Price | Change | Sq Ft Price |
|---|---|---|---|---|
| 05/30/2025 05/30/25 | For Sale | $1,025,000 | 0.0% | $771 / Sq Ft |
| 05/28/2025 05/28/25 | Sold | $1,025,000 | 0.0% | $771 / Sq Ft |
| 05/28/2025 05/28/25 | Pending | -- | -- | -- |
| 05/28/2025 05/28/25 | For Sale | $1,025,000 | +118.6% | $771 / Sq Ft |
| 09/20/2016 09/20/16 | Sold | $469,000 | +13.0% | $353 / Sq Ft |
| 08/18/2016 08/18/16 | Pending | -- | -- | -- |
| 08/09/2016 08/09/16 | For Sale | $415,000 | -- | $312 / Sq Ft |
Tax History Compared to Growth
Tax History
| Year | Tax Paid | Tax Assessment Tax Assessment Total Assessment is a certain percentage of the fair market value that is determined by local assessors to be the total taxable value of land and additions on the property. | Land | Improvement |
|---|---|---|---|---|
| 2024 | $6,670 | $533,636 | $415,874 | $117,762 |
| 2023 | $6,546 | $523,173 | $407,720 | $115,453 |
| 2022 | $6,249 | $512,916 | $399,726 | $113,190 |
| 2021 | $6,167 | $502,860 | $391,889 | $110,971 |
| 2019 | $5,986 | $487,947 | $380,266 | $107,681 |
| 2018 | $5,926 | $478,380 | $372,810 | $105,570 |
| 2017 | $5,799 | $469,000 | $365,500 | $103,500 |
| 2016 | $5,105 | $412,900 | $344,300 | $68,600 |
| 2015 | $3,915 | $313,000 | $261,000 | $52,000 |
| 2014 | $3,646 | $283,000 | $236,000 | $47,000 |
Agents Affiliated with this Home
-
Karlyn Nelson

Seller's Agent in 2025
Karlyn Nelson
Compass
(323) 241-9786
10 in this area
91 Total Sales
-
L
Seller Co-Listing Agent in 2025
Lacy Register
Compass
-
Erin Keegan

Buyer's Agent in 2025
Erin Keegan
Compass
(310) 482-7281
4 in this area
66 Total Sales
-
Benjamin Kahle

Buyer Co-Listing Agent in 2025
Benjamin Kahle
Compass
(310) 779-4578
5 in this area
180 Total Sales
-
Jessica Bravo

Seller's Agent in 2016
Jessica Bravo
Real Estate Collective
(213) 400-4735
21 Total Sales
-
T
Buyer's Agent in 2016
Thomas Lind
Nationwide Real Estate Execs
Map
Source: The MLS
MLS Number: 25544671
APN: 5016-013-019
- 1558 W 47th St
- 1643 W 46th St
- 4614 S Western Ave
- 1555 W Vernon Ave
- 1716 W 45th St
- 5150 S Western Ave
- 1449 W 45th St
- 1706 W 49th St
- 4339 Halldale Ave
- 4279 S Harvard Blvd
- 4278 S Hobart Blvd
- 4268 La Salle Ave
- 1416 W 48th St
- 1435 W 50th St
- 4815 S Normandie Ave
- 1800 W 45th St
- 1726 W 50th St
- 1638 W 51st St
- 1490 W 51st St
- 1724 W 43rd St

