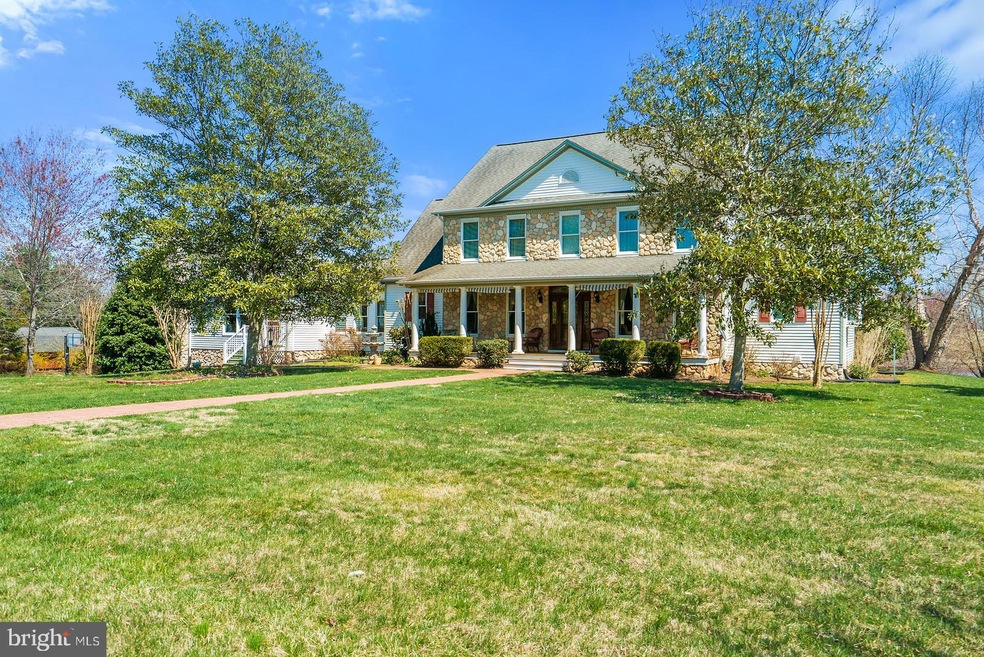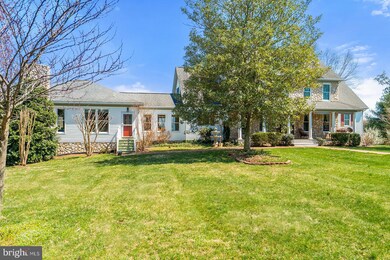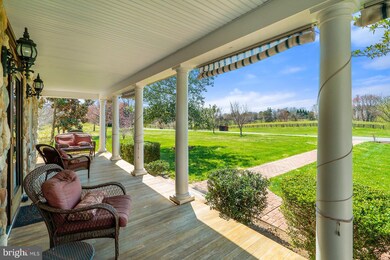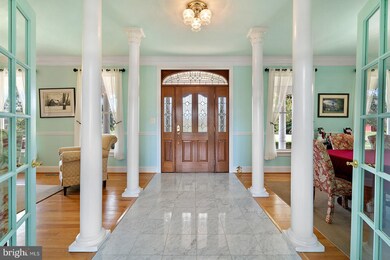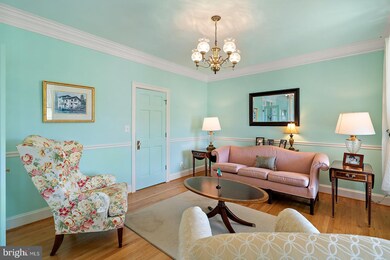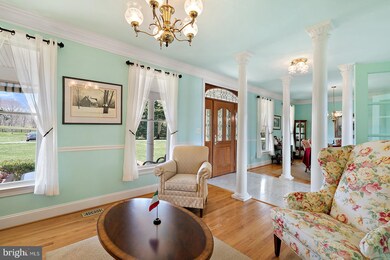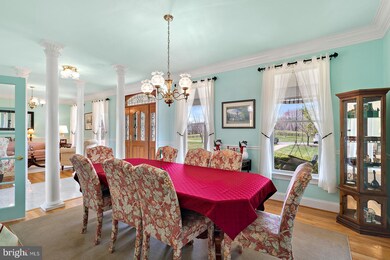
15763 Auburn Rd Culpeper, VA 22701
Estimated Value: $1,001,000 - $1,161,000
Highlights
- 300 Feet of Waterfront
- Stables
- In Ground Pool
- 1 Boat Dock
- Second Kitchen
- Fishing Allowed
About This Home
As of October 2019This property is stunning! Custom home with full finished 3 levels with an addition that is suitable for home office or in-law apartment. Beautiful large in-ground pool overlooking the pond. Fencing appropriate for livestock, 2 stall center aisle barn and tack room with room for 3rd stall. 5 run-in sheds, chicken coop, and large storage/garden shed.
Last Agent to Sell the Property
United Country Piedmont Real Estate Listed on: 04/08/2019
Home Details
Home Type
- Single Family
Est. Annual Taxes
- $3,638
Year Built
- Built in 1997
Lot Details
- 10.04 Acre Lot
- 300 Feet of Waterfront
- Extensive Hardscape
- Property is zoned A1
Parking
- 2 Car Attached Garage
- Basement Garage
- Oversized Parking
- Side Facing Garage
- Driveway
Property Views
- Pond
- Panoramic
- Pasture
Home Design
- Traditional Architecture
- Shingle Roof
- Asphalt Roof
- Stone Siding
- Vinyl Siding
Interior Spaces
- Property has 3 Levels
- Open Floorplan
- Built-In Features
- Ceiling height of 9 feet or more
- Ceiling Fan
- 3 Fireplaces
- Wood Burning Stove
- Family Room Off Kitchen
- Living Room
- Formal Dining Room
- Den
- Game Room
- Home Gym
- Basement Fills Entire Space Under The House
Kitchen
- Kitchenette
- Second Kitchen
- Breakfast Area or Nook
- Eat-In Kitchen
- Kitchen in Efficiency Studio
- Built-In Oven
- Built-In Range
- Dishwasher
- Kitchen Island
- Disposal
Flooring
- Wood
- Carpet
- Ceramic Tile
Bedrooms and Bathrooms
- En-Suite Primary Bedroom
- En-Suite Bathroom
- Walk-In Closet
- In-Law or Guest Suite
Laundry
- Laundry Room
- Laundry on main level
- Dryer
Accessible Home Design
- Doors are 32 inches wide or more
- More Than Two Accessible Exits
Outdoor Features
- In Ground Pool
- Water Access
- Property is near a pond
- 1 Boat Dock
- Private Dock
- Patio
- Outbuilding
- Porch
Horse Facilities and Amenities
- Horses Allowed On Property
- Paddocks
- Shed Row
- Run-In Shed
- Stables
Utilities
- Heat Pump System
- Water Treatment System
- Well
- Electric Water Heater
- Septic Equal To The Number Of Bedrooms
Additional Features
- Dwelling with Separate Living Area
- Loafing Shed
Listing and Financial Details
- Tax Lot 11
- Assessor Parcel Number 32-K-1- -11
Community Details
Overview
- No Home Owners Association
Recreation
- Fishing Allowed
Ownership History
Purchase Details
Home Financials for this Owner
Home Financials are based on the most recent Mortgage that was taken out on this home.Similar Homes in Culpeper, VA
Home Values in the Area
Average Home Value in this Area
Purchase History
| Date | Buyer | Sale Price | Title Company |
|---|---|---|---|
| Tatum William Carlyle | $688,500 | Attorney |
Mortgage History
| Date | Status | Borrower | Loan Amount |
|---|---|---|---|
| Open | Tatum William Carlyle | $627,993 | |
| Closed | Tatum William Carlyle | $626,218 | |
| Previous Owner | Passarelli Frank | $600,000 | |
| Previous Owner | Passarelli Frank Andrew | $50,000 | |
| Previous Owner | Passarelli Frank Andrew | $254,649 |
Property History
| Date | Event | Price | Change | Sq Ft Price |
|---|---|---|---|---|
| 10/02/2019 10/02/19 | Sold | $688,500 | +2.0% | $102 / Sq Ft |
| 06/21/2019 06/21/19 | Price Changed | $675,000 | -2.9% | $100 / Sq Ft |
| 04/08/2019 04/08/19 | For Sale | $695,000 | -- | $103 / Sq Ft |
Tax History Compared to Growth
Tax History
| Year | Tax Paid | Tax Assessment Tax Assessment Total Assessment is a certain percentage of the fair market value that is determined by local assessors to be the total taxable value of land and additions on the property. | Land | Improvement |
|---|---|---|---|---|
| 2024 | $4,006 | $852,300 | $201,600 | $650,700 |
| 2023 | $3,921 | $852,300 | $201,600 | $650,700 |
| 2022 | $3,863 | $702,300 | $186,600 | $515,700 |
| 2021 | $3,798 | $690,600 | $186,600 | $504,000 |
| 2020 | $3,909 | $630,500 | $171,600 | $458,900 |
| 2019 | $3,490 | $562,900 | $128,300 | $434,600 |
| 2018 | $3,638 | $543,000 | $128,300 | $414,700 |
| 2017 | $3,638 | $543,000 | $128,300 | $414,700 |
| 2016 | $4,393 | $512,400 | $97,700 | $414,700 |
| 2015 | $3,741 | $512,400 | $97,700 | $414,700 |
| 2014 | $4,728 | $569,600 | $120,800 | $448,800 |
Agents Affiliated with this Home
-
Antoinette Flory

Seller's Agent in 2019
Antoinette Flory
United Country Piedmont Real Estate
(540) 229-7760
34 Total Sales
-
Lynn Blake

Seller Co-Listing Agent in 2019
Lynn Blake
United Country Piedmont Real Estate
(540) 539-2480
3 Total Sales
-
Liz Dubrule

Buyer's Agent in 2019
Liz Dubrule
BHHS PenFed (actual)
(540) 903-1937
82 Total Sales
Map
Source: Bright MLS
MLS Number: VACU137944
APN: 32-K-1-11
- 13442 Montavista Ln
- 14057 Broadview Ln
- 0 Inlet Rd Unit VACU2005486
- 13474 Landons Ln
- TBB Lincoln Circle Place Unit RICHMOND
- TBB Lincoln Circle Place Unit NEWBURY
- TBB Lincoln Circle Place Unit ALBEMARLE
- TBB Lincoln Circle Place Unit ASHLAND
- Northern View Rd
- Northern View Rd
- Northern View Rd
- Northern View Rd
- 14018 Northern View Rd
- 0 Bradford Rd Unit VACU2005146
- 14215 Belle Ave
- 0 Jamesons Mill Rd 31-92-e Unit VACU2010290
- 14309 S Hall Ct
- 12148 Mt Zion Church Rd
- 17736 Auburn Rd
- 16142 Brandy Rd
- 15763 Auburn Rd
- 13439 Mt Zion Church Rd
- 16011 Auburn Rd
- 15701 Auburn Rd
- 13437 Mt Zion Church Rd
- 15324 Dragonfly Ln
- 15700 Auburn Rd
- 15740 Auburn Rd
- 13363 Mt Zion Church Rd
- 15321 Dragonfly Ln
- 13367 Mt Zion Church Rd
- 3 Mt Zion Church Rd
- 13344 Arlington Farm View Ln
- 13503 Mckinley Ln
- 13365 Arlington Farm View Ln
- 16012 Auburn Rd
- Auburn Rd
- 15319 Dragonfly Ln
- 16072 Auburn Rd
- 16121 Auburn Rd
