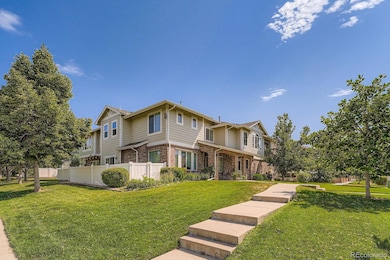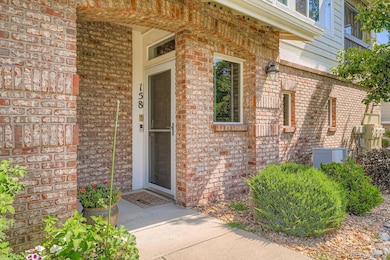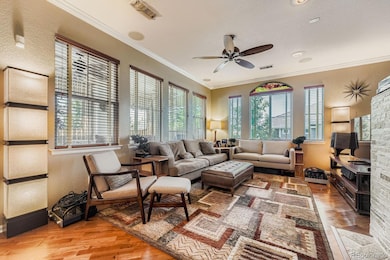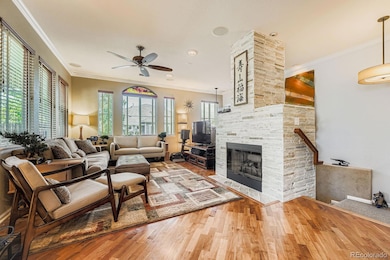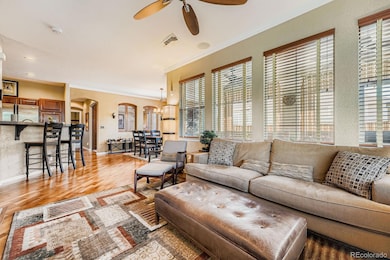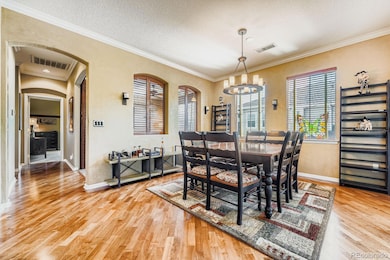158 Whitehaven Cir Highlands Ranch, CO 80129
Westridge NeighborhoodEstimated payment $3,229/month
Highlights
- Primary Bedroom Suite
- Open Floorplan
- Contemporary Architecture
- Saddle Ranch Elementary School Rated A-
- Deck
- Wood Flooring
About This Home
Welcome to this beautifully designed 2 bed, 2 bath townhome that seamlessly blends style and functionality. As you enter, you're greeted by the warmth of walnut hardwood floors that extend throughout the main living areas, creating an inviting atmosphere. The spacious living room features a cozy fireplace, perfect for chilly evenings, and is wired for surround sound, making it an ideal spot for movie nights or entertaining guests. Adjacent to the living area, you'll find a screened-in porch equipped with 2 ceiling fans, to relax and enjoy the outdoors. There is also a gas hookup for your BBQ grill. The gourmet kitchen is a chef's dream, showcasing cherry wood cabinets that provide ample storage, paired with elegant ceramic tile countertops. The kitchen is outfitted with S/S appliances, including an induction stove and convection oven, ensuring cooking is a pleasure. The primary bedroom boasts an upgraded ensuite bathroom, featuring a luxurious shower and Whirlpool tub that enhances your daily routine. Both bathrooms are adorned with cherry cabinets. Additionally, the home includes 3 Elfa closet systems, maximizing storage and organization. The den is set up to easily convert to a second bedroom. The attached 2 car garage is a standout feature, boasting epoxy floors for durability and easy maintenance. It is thoughtfully equipped with 6 wall mounted storage cabinets, ceiling storage,2 bike mounts, and extra lighting, ensuring ample space for all your belongings. Enjoy leisure time with a pull-up bar and dartboard, as well. Completing this remarkable home is a whole house water filter, providing peace of mind and improved water quality. This property truly offers a perfect blend of comfort,style and practicality, making it an ideal place to call home. The Highlands Ranch HOA gives you access to 26 miles of trails, numerous pools, gyms and much more. A Unique home filled with upgrades. See supplements for the list. Original owner. Schedule your showing today!
Townhouse Details
Home Type
- Townhome
Est. Annual Taxes
- $2,977
Year Built
- Built in 2003 | Remodeled
Lot Details
- 1,960 Sq Ft Lot
- Property fronts a private road
- 1 Common Wall
- West Facing Home
- Landscaped
- Front and Back Yard Sprinklers
HOA Fees
Parking
- 2 Car Attached Garage
- Parking Storage or Cabinetry
- Insulated Garage
- Lighted Parking
- Dry Walled Garage
- Epoxy
Home Design
- Contemporary Architecture
- Brick Exterior Construction
- Slab Foundation
- Frame Construction
- Composition Roof
Interior Spaces
- 1,422 Sq Ft Home
- 1-Story Property
- Open Floorplan
- Furnished or left unfurnished upon request
- Built-In Features
- Ceiling Fan
- Gas Log Fireplace
- Double Pane Windows
- Window Treatments
- Entrance Foyer
- Living Room
- Dining Room
- Bonus Room
Kitchen
- Eat-In Kitchen
- Convection Oven
- Microwave
- Dishwasher
- Corian Countertops
- Disposal
Flooring
- Wood
- Carpet
- Tile
Bedrooms and Bathrooms
- 2 Main Level Bedrooms
- Primary Bedroom Suite
- Walk-In Closet
- 2 Full Bathrooms
Laundry
- Dryer
- Washer
Home Security
Outdoor Features
- Balcony
- Deck
- Covered Patio or Porch
- Exterior Lighting
- Rain Gutters
Schools
- Saddle Ranch Elementary School
- Ranch View Middle School
- Thunderridge High School
Utilities
- Forced Air Heating and Cooling System
- 220 Volts
- Natural Gas Connected
- Water Purifier
- High Speed Internet
- Cable TV Available
Additional Features
- Smoke Free Home
- Ground Level
Listing and Financial Details
- Exclusions: Sellers Personal Property
- Assessor Parcel Number R0429879
Community Details
Overview
- Association fees include reserves, exterior maintenance w/out roof, insurance, maintenance structure, recycling, sewer, snow removal, trash
- Sundance HOA, Phone Number (303) 482-2213
- Hcra HOA, Phone Number (303) 791-2500
- Sundance Subdivision
Amenities
- Community Garden
Recreation
- Tennis Courts
- Community Playground
- Community Pool
- Park
Pet Policy
- Dogs and Cats Allowed
Security
- Carbon Monoxide Detectors
- Fire and Smoke Detector
Map
Home Values in the Area
Average Home Value in this Area
Tax History
| Year | Tax Paid | Tax Assessment Tax Assessment Total Assessment is a certain percentage of the fair market value that is determined by local assessors to be the total taxable value of land and additions on the property. | Land | Improvement |
|---|---|---|---|---|
| 2024 | $2,977 | $35,280 | $5,090 | $30,190 |
| 2023 | $2,972 | $35,280 | $5,090 | $30,190 |
| 2022 | $2,312 | $25,310 | $1,390 | $23,920 |
| 2021 | $2,405 | $25,310 | $1,390 | $23,920 |
| 2020 | $2,325 | $25,070 | $1,430 | $23,640 |
| 2019 | $2,334 | $25,070 | $1,430 | $23,640 |
| 2018 | $2,053 | $21,720 | $1,440 | $20,280 |
| 2017 | $1,869 | $21,720 | $1,440 | $20,280 |
| 2016 | $1,693 | $19,310 | $1,590 | $17,720 |
| 2015 | $1,730 | $19,310 | $1,590 | $17,720 |
| 2014 | $764 | $15,750 | $1,590 | $14,160 |
Property History
| Date | Event | Price | List to Sale | Price per Sq Ft |
|---|---|---|---|---|
| 09/25/2025 09/25/25 | Price Changed | $495,000 | -5.7% | $348 / Sq Ft |
| 08/17/2025 08/17/25 | Price Changed | $525,000 | -4.2% | $369 / Sq Ft |
| 07/22/2025 07/22/25 | For Sale | $548,000 | -- | $385 / Sq Ft |
Purchase History
| Date | Type | Sale Price | Title Company |
|---|---|---|---|
| Warranty Deed | $240,875 | First American Heritage Titl |
Mortgage History
| Date | Status | Loan Amount | Loan Type |
|---|---|---|---|
| Open | $228,800 | No Value Available |
Source: REcolorado®
MLS Number: 9770752
APN: 2229-151-24-020
- 469 Stellars Jay Dr
- 380 Rose Finch Cir
- 468 English Sparrow Trail
- 430 Red Thistle Dr
- 10414 Maplebrook Way
- 10123 Mockingbird Ln
- 9994 Clyde Cir
- 10426 Willowwisp Way
- 10432 Willowwisp Way
- 10060 Royal Eagle Ln
- 255 Maplehurst Point
- 664 Tiger Lily Way
- 288 Maplehurst Point
- 760 Ridgemont Cir
- 470 Maplehurst Dr
- 486 Maplehurst Dr
- 795 Ridgemont Cir
- 37 Flowerburst Way
- 10632 Star Thistle Ct
- 10640 Star Thistle Ct
- 301 Kingbird Cir
- 651 Tiger Lily Way
- 664 Tiger Lily Way
- 9521 Joyce Ln
- 355 W Burgundy St
- 9417 Burgundy Cir
- 9458 Devon Ct
- 1244 Carlyle Park Cir
- 1521 Laurenwood Way
- 9082 Delacorte St
- 10297 Greatwood Pointe
- 1360 Martha St
- 1700 Shea Center Dr
- 8857 Creekside Way
- 3435 Cranston Cir
- 600 W County Line Rd
- 10607 Ashfield St
- 3738 Rosewalk Ct
- 3738 Rosewalk Ct
- 10585 Parkington Ln

