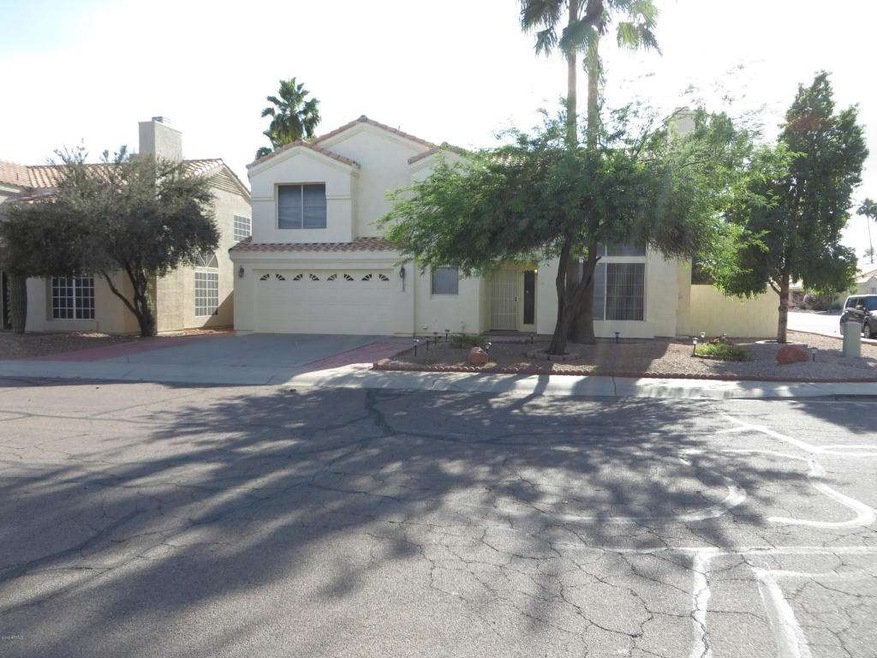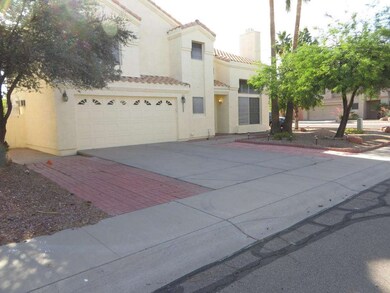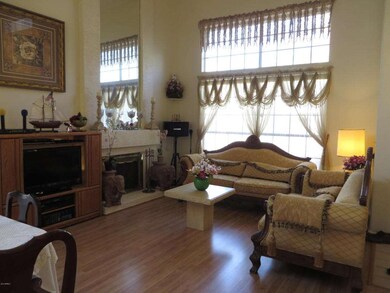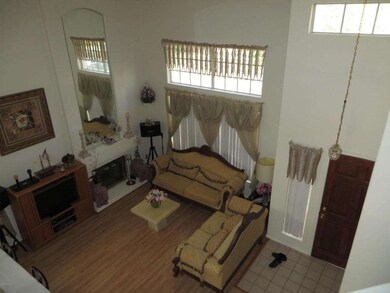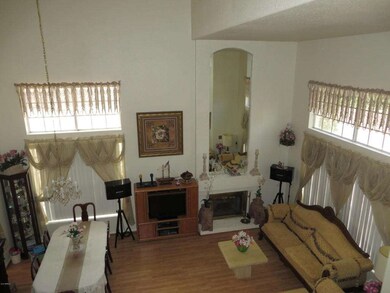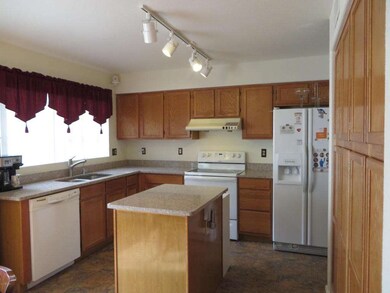
15806 S 43rd St Phoenix, AZ 85048
Ahwatukee NeighborhoodHighlights
- 1 Fireplace
- Corner Lot
- Eat-In Kitchen
- Kyrene del Milenio Rated A-
- Granite Countertops
- Double Pane Windows
About This Home
As of October 2016This is nice and quiet home on corner lot in Ahwatukee neighborhood. It has beautiful living room and dinning with high vaulted ceiling & cozy fire place with comfortable family room thru the kitchen with granite counter top. Master bedroom has separate tub and shower with double sinks and walk in closet. The flooring is laminate and nice vinyl with 4br/2.5/2cg & new paint inside and outside home has been painted 1 year ago. Also the garage opener & all faucets of sinks have been replaced 1 year ago. The cover patio has been converted into bonus room. Move in ready, close to freeway, library, great schools, shopping & restaurants. You must come and see your new home!
Last Agent to Sell the Property
Geneva Real Estate and Investments License #SA582023000 Listed on: 05/07/2016
Last Buyer's Agent
Pravin Chaudhari
HomeSmart License #SA654375000

Home Details
Home Type
- Single Family
Est. Annual Taxes
- $1,790
Year Built
- Built in 1991
Lot Details
- 5,225 Sq Ft Lot
- Block Wall Fence
- Corner Lot
Parking
- 2 Car Garage
Home Design
- Wood Frame Construction
- Tile Roof
- Stucco
Interior Spaces
- 1,863 Sq Ft Home
- 2-Story Property
- 1 Fireplace
- Double Pane Windows
- Washer and Dryer Hookup
Kitchen
- Eat-In Kitchen
- Dishwasher
- Kitchen Island
- Granite Countertops
Flooring
- Laminate
- Vinyl
Bedrooms and Bathrooms
- 4 Bedrooms
- Primary Bathroom is a Full Bathroom
- 2.5 Bathrooms
- Dual Vanity Sinks in Primary Bathroom
- Bathtub With Separate Shower Stall
Schools
- Kyrene Del Milenio Elementary School
- Kyrene Akimel A Middle School
- Desert Vista High School
Utilities
- Refrigerated Cooling System
- Heating Available
Community Details
- Property has a Home Owners Association
- Tri City Property Ms Association, Phone Number (480) 844-2224
- Built by Coventry Homes
- Newport At Mountainside Amd Lot 1 109 Subdivision
Listing and Financial Details
- Tax Lot 68
- Assessor Parcel Number 307-03-290
Ownership History
Purchase Details
Home Financials for this Owner
Home Financials are based on the most recent Mortgage that was taken out on this home.Purchase Details
Home Financials for this Owner
Home Financials are based on the most recent Mortgage that was taken out on this home.Purchase Details
Home Financials for this Owner
Home Financials are based on the most recent Mortgage that was taken out on this home.Purchase Details
Home Financials for this Owner
Home Financials are based on the most recent Mortgage that was taken out on this home.Purchase Details
Similar Homes in Phoenix, AZ
Home Values in the Area
Average Home Value in this Area
Purchase History
| Date | Type | Sale Price | Title Company |
|---|---|---|---|
| Interfamily Deed Transfer | -- | First American Title Ins Co | |
| Interfamily Deed Transfer | -- | First American Title Ins Co | |
| Warranty Deed | $247,000 | First American Title Ins Co | |
| Interfamily Deed Transfer | -- | Lawyers Title Insurance Corp | |
| Interfamily Deed Transfer | -- | Lawyers Title Insurance Corp | |
| Interfamily Deed Transfer | -- | Lawyers Title Insurance Corp | |
| Interfamily Deed Transfer | -- | -- |
Mortgage History
| Date | Status | Loan Amount | Loan Type |
|---|---|---|---|
| Open | $160,000 | New Conventional | |
| Closed | $185,250 | New Conventional | |
| Previous Owner | $75,000 | Credit Line Revolving | |
| Previous Owner | $238,000 | Fannie Mae Freddie Mac | |
| Previous Owner | $238,000 | Fannie Mae Freddie Mac | |
| Previous Owner | $80,000 | Unknown | |
| Previous Owner | $50,000 | Credit Line Revolving |
Property History
| Date | Event | Price | Change | Sq Ft Price |
|---|---|---|---|---|
| 11/20/2016 11/20/16 | Rented | $1,550 | 0.0% | -- |
| 11/18/2016 11/18/16 | Under Contract | -- | -- | -- |
| 10/22/2016 10/22/16 | Price Changed | $1,550 | 0.0% | $1 / Sq Ft |
| 10/11/2016 10/11/16 | Sold | $247,000 | 0.0% | $133 / Sq Ft |
| 10/11/2016 10/11/16 | For Rent | $1,595 | 0.0% | -- |
| 08/25/2016 08/25/16 | Pending | -- | -- | -- |
| 08/01/2016 08/01/16 | Price Changed | $255,000 | -3.0% | $137 / Sq Ft |
| 06/05/2016 06/05/16 | Price Changed | $263,000 | -2.2% | $141 / Sq Ft |
| 05/06/2016 05/06/16 | For Sale | $269,000 | -- | $144 / Sq Ft |
Tax History Compared to Growth
Tax History
| Year | Tax Paid | Tax Assessment Tax Assessment Total Assessment is a certain percentage of the fair market value that is determined by local assessors to be the total taxable value of land and additions on the property. | Land | Improvement |
|---|---|---|---|---|
| 2025 | $2,402 | $26,753 | -- | -- |
| 2024 | $2,684 | $25,479 | -- | -- |
| 2023 | $2,684 | $34,710 | $6,940 | $27,770 |
| 2022 | $2,570 | $27,380 | $5,470 | $21,910 |
| 2021 | $2,635 | $24,830 | $4,960 | $19,870 |
| 2020 | $2,574 | $24,110 | $4,820 | $19,290 |
| 2019 | $2,498 | $22,810 | $4,560 | $18,250 |
| 2018 | $2,421 | $21,600 | $4,320 | $17,280 |
| 2017 | $2,319 | $21,180 | $4,230 | $16,950 |
| 2016 | $2,000 | $20,850 | $4,170 | $16,680 |
| 2015 | $1,790 | $18,710 | $3,740 | $14,970 |
Agents Affiliated with this Home
-
Kim Au
K
Seller's Agent in 2016
Kim Au
Geneva Real Estate and Investments
1 in this area
17 Total Sales
-
P
Seller's Agent in 2016
Pravin Chaudhari
HomeSmart
Map
Source: Arizona Regional Multiple Listing Service (ARMLS)
MLS Number: 5439564
APN: 307-03-290
- 4202 E Brookwood Ct
- 4114 E Muirwood Dr
- 4072 E Mountain Vista Dr
- 16044 S 41st Place
- 4043 E Mountain Vista Dr
- 4301 E Amberwood Dr
- 4330 E South Fork Dr
- 4112 E Tanglewood Dr
- 4420 E Amberwood Dr
- 4024 E Hiddenview Dr
- 4013 E Woodland Dr
- 4306 E Raven Rd
- 4450 E Amberwood Dr
- 4316 E Bighorn Ave
- 4515 E Verbena Dr
- 4444 E Wildwood Dr
- 4514 E Verbena Dr
- 4519 E Amberwood Dr
- 16412 S 42nd Place
- 4102 E Cathedral Rock Dr
