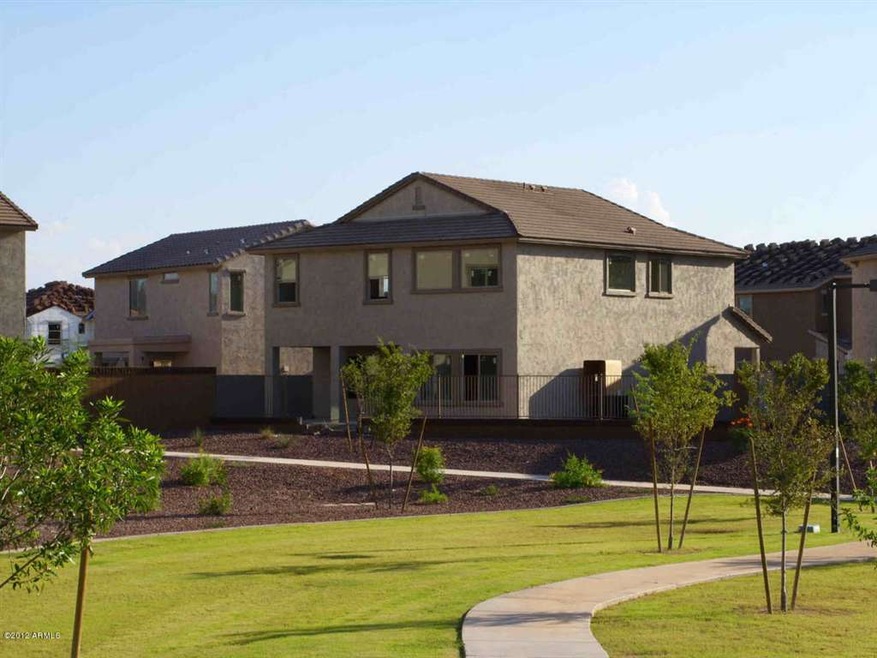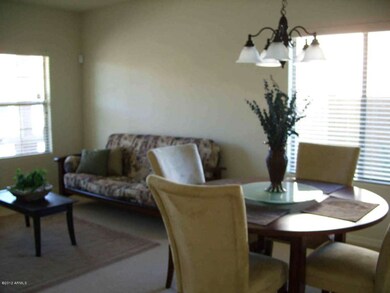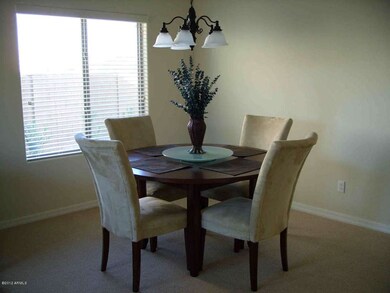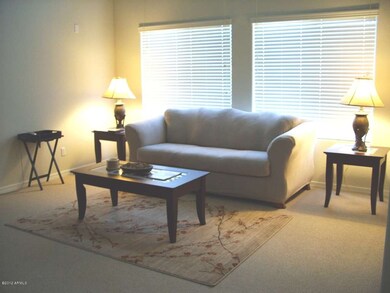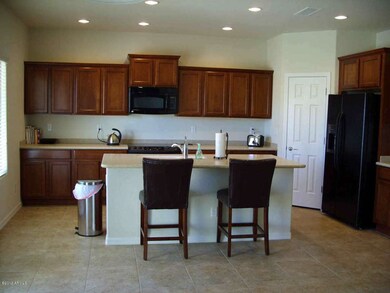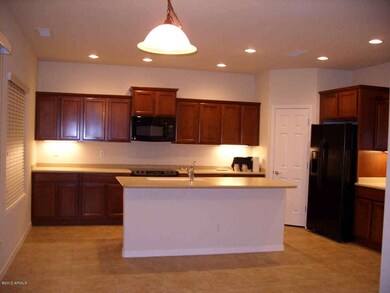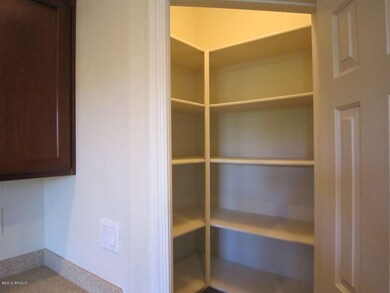
15823 N 21st Ln Phoenix, AZ 85023
North Central Phoenix NeighborhoodEstimated Value: $518,000 - $549,000
Highlights
- Heated Spa
- Gated Community
- Santa Barbara Architecture
- Thunderbird High School Rated A-
- Mountain View
- Corner Lot
About This Home
As of November 2012Better than new! Expensive additions of window coverings and landscaping are done. One of the best lots in the subdivision backing to the Greenbelt. Large open kitchen has high quality cabinets, granite counters and walk-in pantry. Powder room downstairs and two full baths up. Large master with great bath and huge walk in closet. 2nd floor laundry room. Very light and bright with open floorplan and lots of windows. Loft area great for exercise space or office.
Home Details
Home Type
- Single Family
Est. Annual Taxes
- $2,514
Year Built
- Built in 2007
Lot Details
- 5,586 Sq Ft Lot
- Desert faces the front and back of the property
- Wrought Iron Fence
- Block Wall Fence
- Corner Lot
- Front and Back Yard Sprinklers
- Private Yard
Parking
- 2 Car Direct Access Garage
- Garage Door Opener
Home Design
- Santa Barbara Architecture
- Wood Frame Construction
- Tile Roof
- Stucco
Interior Spaces
- 2,236 Sq Ft Home
- 2-Story Property
- Ceiling height of 9 feet or more
- Ceiling Fan
- Mountain Views
- Security System Owned
- Laundry in unit
Kitchen
- Eat-In Kitchen
- Breakfast Bar
- Dishwasher
- Kitchen Island
Flooring
- Carpet
- Tile
Bedrooms and Bathrooms
- 3 Bedrooms
- Primary Bathroom is a Full Bathroom
- 2.5 Bathrooms
- Dual Vanity Sinks in Primary Bathroom
- Bathtub With Separate Shower Stall
Pool
- Heated Spa
- Heated Pool
Schools
- John Jacobs Elementary School
- Mountain Sky Middle School
- Thunderbird High School
Utilities
- Refrigerated Cooling System
- Zoned Heating
- High Speed Internet
- Cable TV Available
Additional Features
- Patio
- Property is near a bus stop
Listing and Financial Details
- Tax Lot 225
- Assessor Parcel Number 208-31-246
Community Details
Overview
- Property has a Home Owners Association
- Ccmc Association, Phone Number (480) 921-7500
- Built by Pulte
- Northgate Subdivision
Recreation
- Heated Community Pool
- Community Spa
- Bike Trail
Security
- Gated Community
Ownership History
Purchase Details
Purchase Details
Home Financials for this Owner
Home Financials are based on the most recent Mortgage that was taken out on this home.Purchase Details
Home Financials for this Owner
Home Financials are based on the most recent Mortgage that was taken out on this home.Purchase Details
Home Financials for this Owner
Home Financials are based on the most recent Mortgage that was taken out on this home.Similar Homes in the area
Home Values in the Area
Average Home Value in this Area
Purchase History
| Date | Buyer | Sale Price | Title Company |
|---|---|---|---|
| Khan Taraj A | -- | None Available | |
| Khan Taraj A | -- | Placer Title Company | |
| Khan Taraj A | -- | Security Title Agency | |
| Khan Taraj A | $205,000 | Security Title Agency | |
| Liu Judy C | $328,295 | Sun Title Agency Co |
Mortgage History
| Date | Status | Borrower | Loan Amount |
|---|---|---|---|
| Open | Khan Taraj | $200,000 | |
| Closed | Khan Taraj A | $183,500 | |
| Closed | Khan Taraj A | $186,558 | |
| Previous Owner | Liu Judy C | $303,200 | |
| Previous Owner | Liu Judy C | $311,880 |
Property History
| Date | Event | Price | Change | Sq Ft Price |
|---|---|---|---|---|
| 11/21/2012 11/21/12 | Sold | $205,000 | -16.3% | $92 / Sq Ft |
| 10/29/2012 10/29/12 | For Sale | $245,000 | 0.0% | $110 / Sq Ft |
| 10/18/2012 10/18/12 | Pending | -- | -- | -- |
| 10/01/2012 10/01/12 | For Sale | $245,000 | -- | $110 / Sq Ft |
Tax History Compared to Growth
Tax History
| Year | Tax Paid | Tax Assessment Tax Assessment Total Assessment is a certain percentage of the fair market value that is determined by local assessors to be the total taxable value of land and additions on the property. | Land | Improvement |
|---|---|---|---|---|
| 2025 | $2,907 | $27,129 | -- | -- |
| 2024 | $2,850 | $25,838 | -- | -- |
| 2023 | $2,850 | $36,820 | $7,360 | $29,460 |
| 2022 | $2,750 | $29,010 | $5,800 | $23,210 |
| 2021 | $2,819 | $26,930 | $5,380 | $21,550 |
| 2020 | $2,744 | $24,860 | $4,970 | $19,890 |
| 2019 | $2,693 | $24,180 | $4,830 | $19,350 |
| 2018 | $2,617 | $22,780 | $4,550 | $18,230 |
| 2017 | $2,610 | $21,310 | $4,260 | $17,050 |
| 2016 | $2,563 | $21,700 | $4,340 | $17,360 |
| 2015 | $2,377 | $21,070 | $4,210 | $16,860 |
Agents Affiliated with this Home
-
Kathy Keyt

Seller's Agent in 2012
Kathy Keyt
HomeSmart
(602) 329-5398
1 in this area
11 Total Sales
-
Alex Abraham

Buyer's Agent in 2012
Alex Abraham
Unique Legacy Realty
(602) 672-5346
9 in this area
156 Total Sales
Map
Source: Arizona Regional Multiple Listing Service (ARMLS)
MLS Number: 4834726
APN: 208-31-246
- 15646 N 20th Ave
- 2155 W Scully Dr
- 2050 W Davis Rd
- 16225 N 22nd Dr
- 15650 N 19th Ave Unit 1206
- 15650 N 19th Ave Unit 1189
- 15650 N 19th Ave Unit 1195
- 1926 W Busoni Place
- 15423 N 22nd Dr
- 15424 N 22nd Ln
- 16238 N 22nd Ln
- 16017 N 19th Dr
- 15601 N 19th Ave Unit 31
- 15601 N 19th Ave Unit 18
- 2407 W Paradise Ln
- 2416 W Caribbean Ln Unit 1
- 2548 W Monte Cristo Ave
- 16053 N 26th Cir
- 1637 W Tierra Buena Ln
- 14871 N 25th Dr Unit 8
- 15823 N 21st Ln
- 15819 N 21st Ln
- 15827 N 21st Ln
- 15824 N 21st Dr
- 15820 N 21st Dr
- 2130 W Marconi Ave
- 2131 W Marconi Ave
- 2134 W Marconi Ave
- 2135 W Marconi Ave
- 15919 N 21st Ln
- 15921 N 21st Ln
- 2112 W Marconi Ave
- 15917 N 21st Ln
- 2132 W Kathleen Rd
- 2138 W Marconi Ave
- 2139 W Marconi Ave
- 2111 W Marconi Ave
- 2136 W Kathleen Rd
- 2108 W Marconi Ave
- 2142 W Marconi Ave
