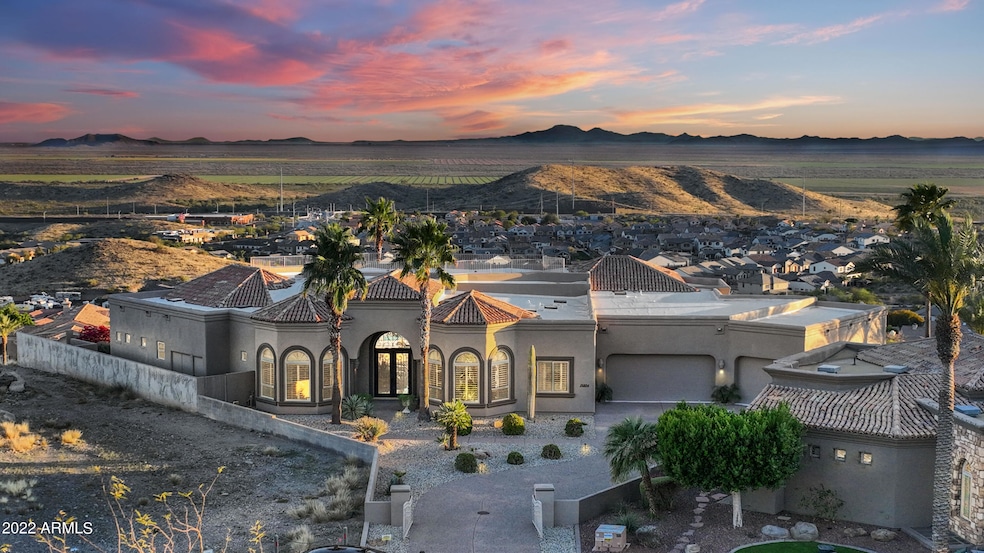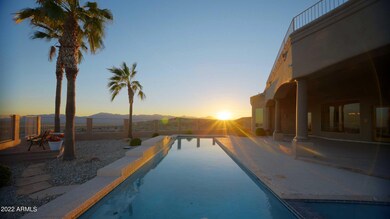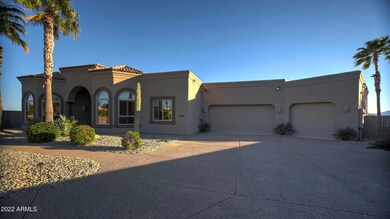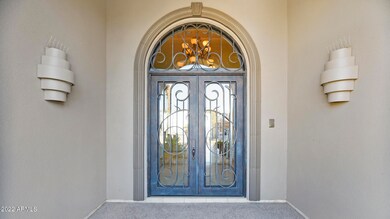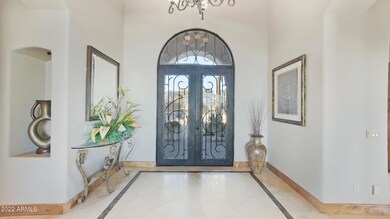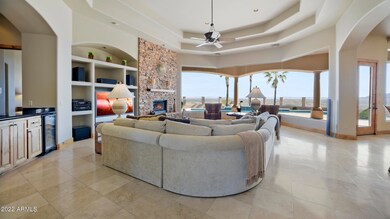
15824 S 7th St Phoenix, AZ 85048
Ahwatukee NeighborhoodHighlights
- Heated Lap Pool
- 0.39 Acre Lot
- Fireplace in Primary Bedroom
- Kyrene de la Sierra Elementary School Rated A
- Mountain View
- Granite Countertops
About This Home
As of May 2022THE VIEW!! A breathtaking view that must be seen to be believed. This gorgeous custom home sits atop the highly desirable Eagle Ridge Estates. An immaculately taken care of home boasts 2 master suites, one with it's own fireplace and steam shower, both with large, walk-in closets. Two more generously sized rooms and a den. Beautiful Alder wood throughout with shutters and electric shades. The custom cabinetry provides an immense amount of storage space. Viking appliances in the large kitchen look as though they were never used. A huge, dream laundry room with its own sink, tons of counter and storage space. Step onto the expansive patio to behold the city below, a built in BBQ, spa and heated pool. 3 AC units only 3 years old. A divided 3 car garage with a vented exercise room.
Home Details
Home Type
- Single Family
Est. Annual Taxes
- $11,733
Year Built
- Built in 2002
Lot Details
- 0.39 Acre Lot
- Cul-De-Sac
- Block Wall Fence
- Sprinklers on Timer
HOA Fees
- $105 Monthly HOA Fees
Parking
- 3 Car Garage
Home Design
- Tile Roof
- Block Exterior
- Stucco
Interior Spaces
- 4,450 Sq Ft Home
- 1-Story Property
- Wet Bar
- Central Vacuum
- Ceiling Fan
- Skylights
- Two Way Fireplace
- Gas Fireplace
- Double Pane Windows
- Living Room with Fireplace
- 2 Fireplaces
- Mountain Views
- Security System Owned
Kitchen
- Breakfast Bar
- Electric Cooktop
- <<builtInMicrowave>>
- Kitchen Island
- Granite Countertops
Flooring
- Carpet
- Tile
Bedrooms and Bathrooms
- 4 Bedrooms
- Fireplace in Primary Bedroom
- Primary Bathroom is a Full Bathroom
- 4.5 Bathrooms
- Dual Vanity Sinks in Primary Bathroom
- Bidet
- Bathtub With Separate Shower Stall
Accessible Home Design
- No Interior Steps
Pool
- Heated Lap Pool
- Heated Spa
Outdoor Features
- Balcony
- Patio
- Built-In Barbecue
Schools
- Kyrene De La Sierra Elementary School
- Kyrene Altadena Middle School
- Desert Vista High School
Utilities
- Central Air
- Heating System Uses Propane
- High Speed Internet
- Cable TV Available
Community Details
- Association fees include ground maintenance
- Foothills Community Association, Phone Number (480) 704-2900
- Built by Harris Construction
- Eagle Ridge Estates Subdivision
Listing and Financial Details
- Tax Lot 35
- Assessor Parcel Number 300-96-526
Ownership History
Purchase Details
Home Financials for this Owner
Home Financials are based on the most recent Mortgage that was taken out on this home.Purchase Details
Home Financials for this Owner
Home Financials are based on the most recent Mortgage that was taken out on this home.Purchase Details
Home Financials for this Owner
Home Financials are based on the most recent Mortgage that was taken out on this home.Purchase Details
Home Financials for this Owner
Home Financials are based on the most recent Mortgage that was taken out on this home.Similar Homes in the area
Home Values in the Area
Average Home Value in this Area
Purchase History
| Date | Type | Sale Price | Title Company |
|---|---|---|---|
| Warranty Deed | $1,825,000 | Great American Title | |
| Warranty Deed | $1,305,000 | Capital Title Agency | |
| Joint Tenancy Deed | $229,900 | Ati Title Agency | |
| Warranty Deed | $225,000 | United Title Agency |
Mortgage History
| Date | Status | Loan Amount | Loan Type |
|---|---|---|---|
| Previous Owner | $790,000 | Unknown | |
| Previous Owner | $783,000 | New Conventional | |
| Previous Owner | $183,920 | No Value Available | |
| Previous Owner | $170,000 | New Conventional |
Property History
| Date | Event | Price | Change | Sq Ft Price |
|---|---|---|---|---|
| 05/25/2022 05/25/22 | Sold | $1,825,000 | +4.3% | $410 / Sq Ft |
| 03/24/2022 03/24/22 | Pending | -- | -- | -- |
| 03/17/2022 03/17/22 | For Sale | $1,750,000 | -- | $393 / Sq Ft |
Tax History Compared to Growth
Tax History
| Year | Tax Paid | Tax Assessment Tax Assessment Total Assessment is a certain percentage of the fair market value that is determined by local assessors to be the total taxable value of land and additions on the property. | Land | Improvement |
|---|---|---|---|---|
| 2025 | $12,216 | $125,206 | -- | -- |
| 2024 | $11,962 | $119,243 | -- | -- |
| 2023 | $11,962 | $133,200 | $26,640 | $106,560 |
| 2022 | $11,426 | $108,920 | $21,780 | $87,140 |
| 2021 | $11,733 | $106,580 | $21,310 | $85,270 |
| 2020 | $11,448 | $114,510 | $22,900 | $91,610 |
| 2019 | $11,089 | $108,800 | $21,760 | $87,040 |
| 2018 | $10,728 | $107,150 | $21,430 | $85,720 |
| 2017 | $10,253 | $107,720 | $21,540 | $86,180 |
| 2016 | $10,343 | $103,670 | $20,730 | $82,940 |
| 2015 | $9,223 | $98,400 | $19,680 | $78,720 |
Agents Affiliated with this Home
-
Andrea Scoggin

Seller's Agent in 2022
Andrea Scoggin
HomeSmart
(480) 375-0968
5 in this area
19 Total Sales
-
Erika Lucas-Goff

Buyer's Agent in 2022
Erika Lucas-Goff
Lucas Real Estate
(480) 390-4992
3 in this area
54 Total Sales
Map
Source: Arizona Regional Multiple Listing Service (ARMLS)
MLS Number: 6370309
APN: 300-96-526
- 16016 S 7th St
- 818 E Hiddenview Dr
- 816 E Amberwood Dr
- 1011 E Amberwood Dr
- 1024 E Frye Rd Unit 1090
- 1024 E Frye Rd Unit 1093
- 1018 E Hiddenview Dr
- 1022 E Hiddenview Dr
- 402 E Windmere Dr
- 16049 S 10th Place
- 520 E Ashurst Dr
- 720 E Goldenrod St
- 16013 S Desert Foothills Pkwy Unit 1072
- 16013 S Desert Foothills Pkwy Unit 2056
- 16013 S Desert Foothills Pkwy Unit 2130
- 16013 S Desert Foothills Pkwy Unit 2055
- 16013 S Desert Foothills Pkwy Unit 2120
- 16013 S Desert Foothills Pkwy Unit 2089
- 16013 S Desert Foothills Pkwy Unit 1101
- 16013 S Desert Foothills Pkwy Unit 1150
